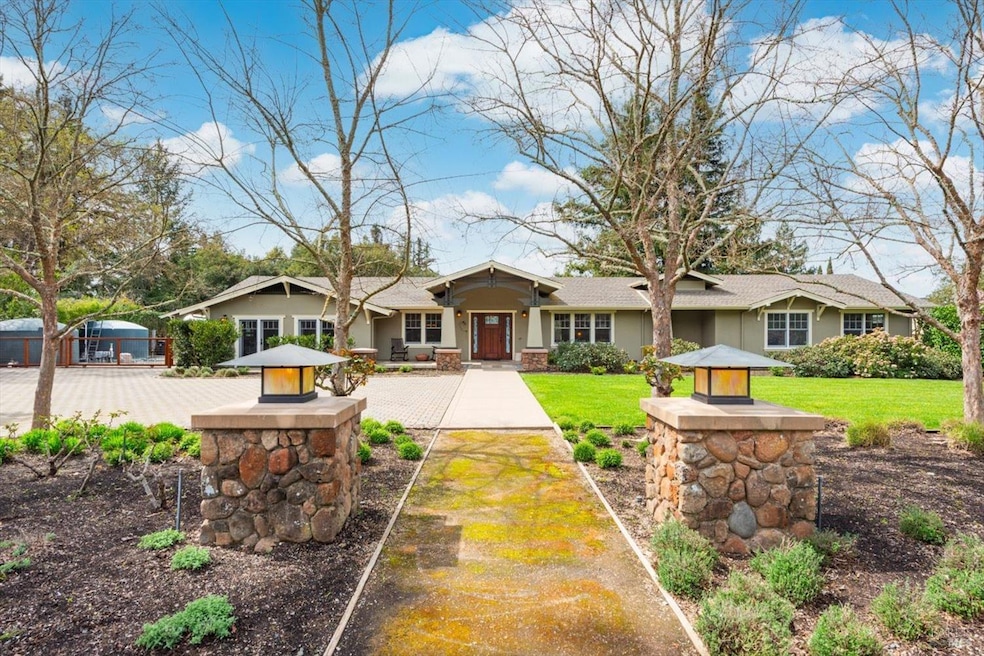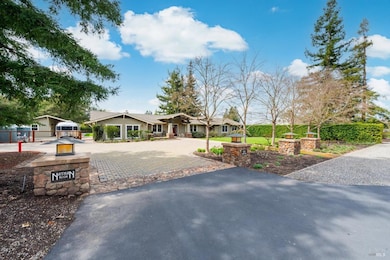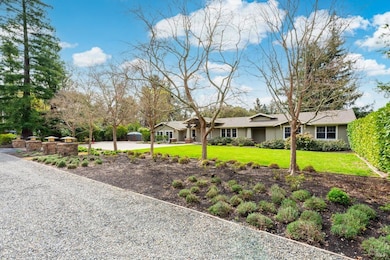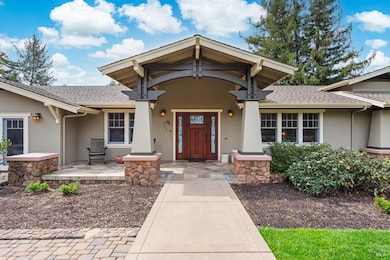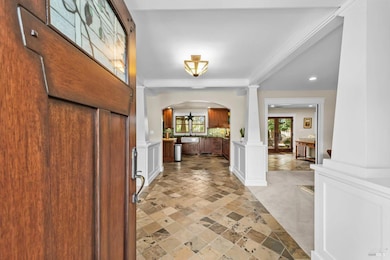
Estimated payment $20,461/month
Highlights
- Greenhouse
- RV Access or Parking
- Wood Flooring
- Vichy Elementary School Rated A-
- Custom Home
- Attic
About This Home
Nestled on a picturesque one-acre lot just 10 minutes from downtown Napa, this meticulously crafted 3 bd, 2.5 ba estate offers 3,169 sq. ft. of thoughtfully designed living space. Built with precision & attention to detail, this single-level home showcases classic craftsmanship & modern luxury. A spacious bonus room provides the flexibility for an office or creative retreat. The gourmet kitchen is a chef's dream, featuring custom Wine Country cabinetry with pull-out drawers, granite countertops, GE Monogram 6-burner gas range & refrigerator, Bosch dishwasher, & walk-in pantry w/ space for an additional refrigerator & freezer. The formal dining room adds elegance with custom stained-glass cabinetry. Designed for both relaxation & entertainment, the expansive backyard is a true sanctuary w/ a spacious patio, built-in DCS gas grill, greenhouse, irrigated raised garden beds, a sport court, RV parking, & ample space for a future pool. The permitted 1200 sq ft workshop is a standout, offering outdoor speakers & lighting, a roll-up door, a private office, full bath, & laundry hookups. This home features custom closet shelving, solid fir doors & Anderson 400 series double hung windows that enhance the home's thoughtful design. A rare Napa Valley retreat blending function & elegance.
Open House Schedule
-
Saturday, April 26, 20252:00 to 4:00 pm4/26/2025 2:00:00 PM +00:004/26/2025 4:00:00 PM +00:00Tour this this meticulously crafted 3 bd, 2.5 ba estate that offers 3,169 sq. ft. and 1 acre of thoughtfully designed living space.Add to Calendar
-
Sunday, April 27, 202511:00 am to 1:00 pm4/27/2025 11:00:00 AM +00:004/27/2025 1:00:00 PM +00:00Tour this this meticulously crafted 3 bd, 2.5 ba estate that offers 3,169 sq. ft. and 1 acre of thoughtfully designed living space.Add to Calendar
Home Details
Home Type
- Single Family
Est. Annual Taxes
- $17,813
Year Built
- Built in 1968 | Remodeled
Lot Details
- 1 Acre Lot
- Back Yard Fenced
- Landscaped
- Sprinkler System
- Garden
Home Design
- Custom Home
- Raised Foundation
- Composition Roof
Interior Spaces
- 3,169 Sq Ft Home
- 1-Story Property
- Whole House Fan
- Ceiling Fan
- Family Room
- Living Room
- Formal Dining Room
- Workshop
- Fire and Smoke Detector
- Attic
Kitchen
- Walk-In Pantry
- Free-Standing Gas Range
- Range Hood
- Dishwasher
- Kitchen Island
- Granite Countertops
- Disposal
Flooring
- Wood
- Carpet
- Tile
Bedrooms and Bathrooms
- 3 Bedrooms
- Walk-In Closet
- Bathroom on Main Level
- Tile Bathroom Countertop
- Dual Sinks
- Separate Shower
Laundry
- Laundry Room
- Washer and Dryer Hookup
Parking
- Converted Garage
- Gravel Driveway
- Uncovered Parking
- RV Access or Parking
Outdoor Features
- Covered patio or porch
- Greenhouse
- Separate Outdoor Workshop
- Shed
- Built-In Barbecue
Utilities
- Central Heating and Cooling System
- Natural Gas Connected
- Water Holding Tank
- Well
- Engineered Septic
- Septic System
- Cable TV Available
Listing and Financial Details
- Assessor Parcel Number 049-350-005-000
Map
Home Values in the Area
Average Home Value in this Area
Tax History
| Year | Tax Paid | Tax Assessment Tax Assessment Total Assessment is a certain percentage of the fair market value that is determined by local assessors to be the total taxable value of land and additions on the property. | Land | Improvement |
|---|---|---|---|---|
| 2023 | $17,813 | $1,597,942 | $749,093 | $848,849 |
| 2022 | $17,230 | $1,566,610 | $734,405 | $832,205 |
| 2021 | $16,970 | $1,535,893 | $720,005 | $815,888 |
| 2020 | $16,839 | $1,520,146 | $712,623 | $807,523 |
| 2019 | $16,525 | $1,490,340 | $698,650 | $791,690 |
| 2018 | $16,366 | $1,461,118 | $684,951 | $776,167 |
| 2017 | $16,105 | $1,432,470 | $671,521 | $760,949 |
| 2016 | $15,965 | $1,404,383 | $658,354 | $746,029 |
| 2015 | $15,026 | $1,383,288 | $648,465 | $734,823 |
| 2014 | $13,056 | $1,195,425 | $560,175 | $635,250 |
Property History
| Date | Event | Price | Change | Sq Ft Price |
|---|---|---|---|---|
| 03/26/2025 03/26/25 | For Sale | $3,400,000 | -- | $1,073 / Sq Ft |
Deed History
| Date | Type | Sale Price | Title Company |
|---|---|---|---|
| Interfamily Deed Transfer | -- | Old Republic Title Company | |
| Interfamily Deed Transfer | -- | Old Republic Title Company | |
| Interfamily Deed Transfer | -- | Old Republic Title Company | |
| Interfamily Deed Transfer | -- | Old Republic Title Company | |
| Interfamily Deed Transfer | -- | Old Republic Title Company | |
| Interfamily Deed Transfer | -- | Old Republic Title Company | |
| Interfamily Deed Transfer | -- | -- | |
| Grant Deed | $950,000 | First American Title Co Napa | |
| Grant Deed | -- | -- | |
| Interfamily Deed Transfer | -- | -- |
Mortgage History
| Date | Status | Loan Amount | Loan Type |
|---|---|---|---|
| Open | $1,175,000 | New Conventional | |
| Closed | $1,317,000 | Adjustable Rate Mortgage/ARM | |
| Closed | $1,310,000 | Adjustable Rate Mortgage/ARM | |
| Closed | $180,000 | Credit Line Revolving | |
| Closed | $1,100,000 | Stand Alone Refi Refinance Of Original Loan | |
| Closed | $200,000 | Unknown | |
| Closed | $650,000 | Unknown | |
| Previous Owner | $200,000 | Credit Line Revolving | |
| Closed | $200,000 | No Value Available |
Similar Homes in Napa, CA
Source: Bay Area Real Estate Information Services (BAREIS)
MLS Number: 325016774
APN: 049-350-005
- 3736 Hagen Rd
- 3120 Vichy Ave
- 1057 La Grande Ave
- 3004 Vichy Ave
- 2295 Loma Heights Rd
- 2060 Hagen Rd
- 2455 N 3rd Ave
- 2205 Loma Heights Rd
- 2870 Monticello Rd
- 2049 Monticello Rd
- 2015 Monticello Rd
- 2231 1st Ave
- 2134 Monticello Rd
- 209 Silverado Springs Dr
- 125 Silverado Springs Dr
- 2188 1st Ave
- 1002 Lorraine Dr
- 2181 N 3rd Ave
- 165 Kaanapali Dr
- 2131 1st Ave
