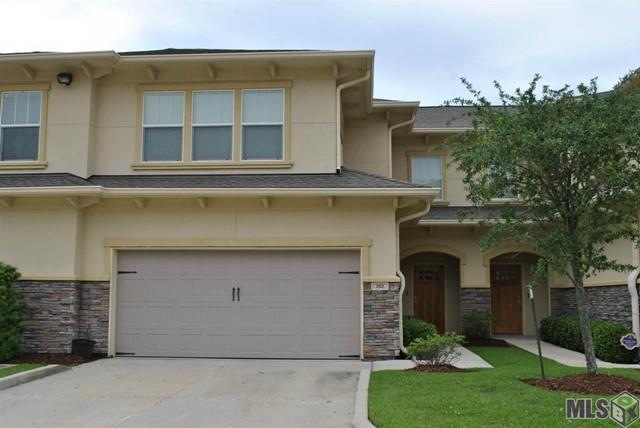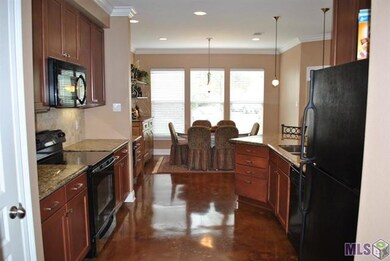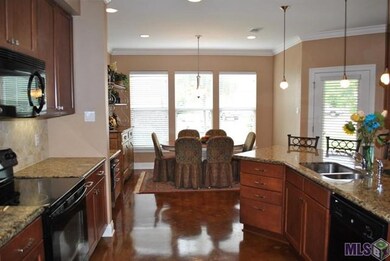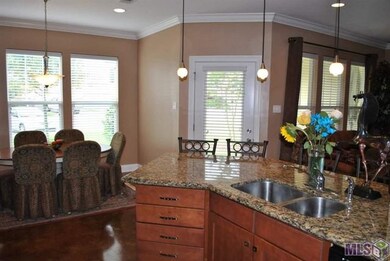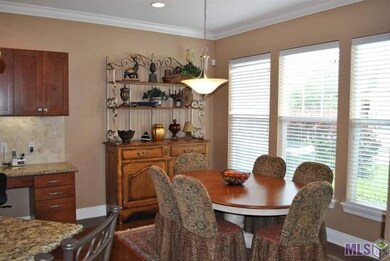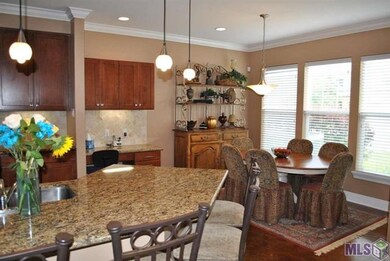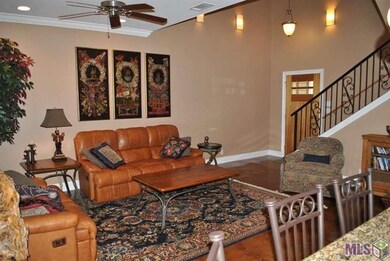1111 Pelican Lakes Pkwy Unit 302 Baton Rouge, LA 70820
Highlands/Perkins NeighborhoodEstimated Value: $236,000 - $259,000
Highlights
- Corral
- Covered patio or porch
- Ceramic Tile Flooring
- Mediterranean Architecture
- Built-In Features
- Landscaped
About This Home
As of June 2015Beautifully maintained condo in a the gated community of the Village at Pelican Lakes just off Burbank. This condo features three bedrooms & three full bathrooms with plenty of natural light. Soaring ceilings in the entry way area with stained concrete floors. The kitchen features slab granite counter-tops and plenty of cabinets and tile back-splash. A nice computer nook in the breakfast room area. Open floor plan on the first floor is great for entertaining with half bath for guests on the first floor. Adjourn upstairs to see the three generous bedrooms and three bathrooms notice the rod iron rails and wide stairway on your way up. Each room has its own private bath and ample closet space. The Master is a real treat and you will appreciate the large walk in closet across the hall from the master bath with dual vanity, over-sized shower and large separate tub with private toilet closet. All Blinds and Window treatments to remain. Other features included attached enclosed two car garage, security system and covered patio space. Jogging trails and private lake are just a few more benefits to living in the community. Hurry this one will not last long.
Property Details
Home Type
- Condominium
Est. Annual Taxes
- $1,640
Year Built
- Built in 2007
Lot Details
- 1
HOA Fees
- $209 Monthly HOA Fees
Home Design
- Mediterranean Architecture
- Slab Foundation
- Frame Construction
- Asphalt Roof
- Stucco
Interior Spaces
- 1,837 Sq Ft Home
- 2-Story Property
- Built-In Features
- Ceiling Fan
Kitchen
- Electric Cooktop
- Microwave
- Dishwasher
Flooring
- Carpet
- Ceramic Tile
Bedrooms and Bathrooms
- 3 Bedrooms
Home Security
Parking
- Garage
- Parking Available
- Garage Door Opener
Additional Features
- Covered patio or porch
- Landscaped
- Corral
- Central Heating and Cooling System
Listing and Financial Details
- Tax Lot 302
Community Details
Overview
- Built by Unknown Builder / Unlicensed
- Village At Pelican Lakes Subdivision
Security
- Fire and Smoke Detector
Ownership History
Purchase Details
Home Financials for this Owner
Home Financials are based on the most recent Mortgage that was taken out on this home.Home Values in the Area
Average Home Value in this Area
Purchase History
| Date | Buyer | Sale Price | Title Company |
|---|---|---|---|
| Bess Whitney A | $220,000 | Baton Rouge Title Co Inc |
Mortgage History
| Date | Status | Borrower | Loan Amount |
|---|---|---|---|
| Open | Bess Whitney A | $198,000 |
Property History
| Date | Event | Price | Change | Sq Ft Price |
|---|---|---|---|---|
| 06/29/2015 06/29/15 | Sold | -- | -- | -- |
| 05/07/2015 05/07/15 | Pending | -- | -- | -- |
| 04/28/2015 04/28/15 | For Sale | $212,000 | -- | $115 / Sq Ft |
Tax History Compared to Growth
Tax History
| Year | Tax Paid | Tax Assessment Tax Assessment Total Assessment is a certain percentage of the fair market value that is determined by local assessors to be the total taxable value of land and additions on the property. | Land | Improvement |
|---|---|---|---|---|
| 2024 | $1,640 | $20,900 | $1,500 | $19,400 |
| 2023 | $1,640 | $20,900 | $1,500 | $19,400 |
| 2022 | $2,475 | $20,900 | $1,500 | $19,400 |
| 2021 | $2,351 | $20,210 | $1,500 | $18,710 |
| 2020 | $2,329 | $20,210 | $1,500 | $18,710 |
| 2019 | $2,417 | $20,150 | $1,500 | $18,650 |
| 2018 | $2,387 | $20,150 | $1,500 | $18,650 |
| 2017 | $2,387 | $20,150 | $1,500 | $18,650 |
| 2016 | $1,482 | $20,150 | $1,500 | $18,650 |
| 2015 | $2,279 | $19,750 | $1,500 | $18,250 |
| 2014 | $2,230 | $19,750 | $1,500 | $18,250 |
| 2013 | -- | $19,750 | $1,500 | $18,250 |
Map
Source: Greater Southern MLS
MLS Number: 2015005630
APN: 02585154
