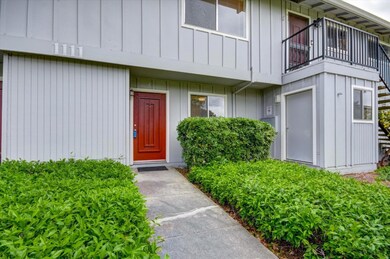
1111 Reed Ave Unit C Sunnyvale, CA 94086
Ponderosa Park NeighborhoodEstimated payment $6,590/month
Highlights
- Community Cabanas
- Traditional Architecture
- Bathtub with Shower
- Ponderosa Elementary School Rated A
- Garden View
- Bathroom on Main Level
About This Home
Rare 3 bedroom townhouse style condo, no units above or below. 2 story. New flooring, paint, remodeled bath, great kitchen, nice cabinets, private back patio, quiet location in the center of the complex facing the common area and pool. Easy additional parking. A short walk to Caltrain and an easy commute on Lawrence Expressway, Central Expressway, and 101. CLose to parks, shopping, and El Camino. Ready to move in and enjoy. Ponderosa Elementary School. Virtual tour, disclosures available 4/21.
Open House Schedule
-
Saturday, April 26, 20251:00 to 4:00 pm4/26/2025 1:00:00 PM +00:004/26/2025 4:00:00 PM +00:00Updated 3 bedroom unit in Sunnyvale Meadows. Center of complex. New paint, LVP, updated baths, modern kitchen close to Caltrain, Lawrence, Central Expressway. Ponderosa Elementary.Add to Calendar
-
Sunday, April 27, 20251:00 to 4:00 pm4/27/2025 1:00:00 PM +00:004/27/2025 4:00:00 PM +00:00Updated 3 bedroom unit in Sunnyvale Meadows. Center of complex. New paint, LVP, updated baths, modern kitchen close to Caltrain, Lawrence, Central Expressway. Ponderosa Elementary.Add to Calendar
Townhouse Details
Home Type
- Townhome
Est. Annual Taxes
- $5,905
Year Built
- Built in 1972
Lot Details
- 545 Sq Ft Lot
- East Facing Home
HOA Fees
- $712 Monthly HOA Fees
Home Design
- Traditional Architecture
- Slab Foundation
- Wood Frame Construction
Interior Spaces
- 1,215 Sq Ft Home
- 2-Story Property
- Combination Dining and Living Room
- Vinyl Flooring
- Garden Views
- Electric Oven
Bedrooms and Bathrooms
- 3 Bedrooms
- Bathroom on Main Level
- Bathtub with Shower
Parking
- 1 Carport Space
- Assigned Parking
Pool
- In Ground Pool
Utilities
- Baseboard Heating
- Separate Meters
Listing and Financial Details
- Assessor Parcel Number 213-50-031
Community Details
Overview
- Association fees include common area electricity, exterior painting, fencing, insurance - common area, maintenance - common area
- 124 Units
- Sunnyvale Meadows Association
- Built by Sunnyvale Meadows
Amenities
- Laundry Facilities
Recreation
- Community Cabanas
- Community Pool
Pet Policy
- Pets Allowed
Map
Home Values in the Area
Average Home Value in this Area
Tax History
| Year | Tax Paid | Tax Assessment Tax Assessment Total Assessment is a certain percentage of the fair market value that is determined by local assessors to be the total taxable value of land and additions on the property. | Land | Improvement |
|---|---|---|---|---|
| 2023 | $5,905 | $498,439 | $249,116 | $249,323 |
| 2022 | $5,782 | $488,667 | $244,232 | $244,435 |
| 2021 | $5,762 | $479,087 | $239,444 | $239,643 |
| 2020 | $5,657 | $474,175 | $236,989 | $237,186 |
| 2019 | $5,648 | $464,879 | $232,343 | $232,536 |
| 2018 | $5,286 | $455,765 | $227,788 | $227,977 |
| 2017 | $5,255 | $446,829 | $223,322 | $223,507 |
| 2016 | $5,185 | $438,069 | $218,944 | $219,125 |
| 2015 | $5,164 | $431,490 | $215,656 | $215,834 |
| 2014 | $4,920 | $423,039 | $211,432 | $211,607 |
Property History
| Date | Event | Price | Change | Sq Ft Price |
|---|---|---|---|---|
| 04/20/2025 04/20/25 | For Sale | $965,000 | -- | $794 / Sq Ft |
Deed History
| Date | Type | Sale Price | Title Company |
|---|---|---|---|
| Quit Claim Deed | -- | Chicago Title | |
| Interfamily Deed Transfer | -- | Stewart Title Of Ca Inc | |
| Interfamily Deed Transfer | -- | Chicago Title | |
| Grant Deed | -- | Chicago Title |
Mortgage History
| Date | Status | Loan Amount | Loan Type |
|---|---|---|---|
| Previous Owner | $0 | Commercial | |
| Previous Owner | $425,000 | Credit Line Revolving | |
| Previous Owner | $250,000 | Credit Line Revolving | |
| Previous Owner | $261,000 | FHA | |
| Previous Owner | $188,000 | Credit Line Revolving | |
| Previous Owner | $15,000 | Credit Line Revolving | |
| Previous Owner | $328,500 | Purchase Money Mortgage |
Similar Homes in the area
Source: MLSListings
MLS Number: ML82003231
APN: 213-50-031
- 1187 Buttercup Terrace
- 301 Stone Pine Terrace Unit 6
- 1101 Artemisia Terrace Unit 6
- 308 Torrey Pine Terrace Unit 420
- 308 Torrey Pine Terrace Unit 507
- 308 Torrey Pine Terrace Unit 604
- 308 Torrey Pine Terrace Unit 413
- 308 Torrey Pine Terrace Unit 201
- 308 Torrey Pine Terrace Unit 304
- 308 Torrey Pine Terrace Unit 102
- 308 Torrey Pine Terrace Unit 301
- 308 Torrey Pine Terrace Unit 307
- 308 Torrey Pine Terrace Unit 403
- 308 Torrey Pine Terrace Unit 410
- 308 Torrey Pine Terrace Unit 313
- 1104 Artemesia Terrace Unit 4
- 1104 Artemesia Terrace Unit 6
- 1106 Althea Terrace Unit 3
- 1101 Artemesia Terrace Unit 3
- 1102 Althea Terrace Unit 1






