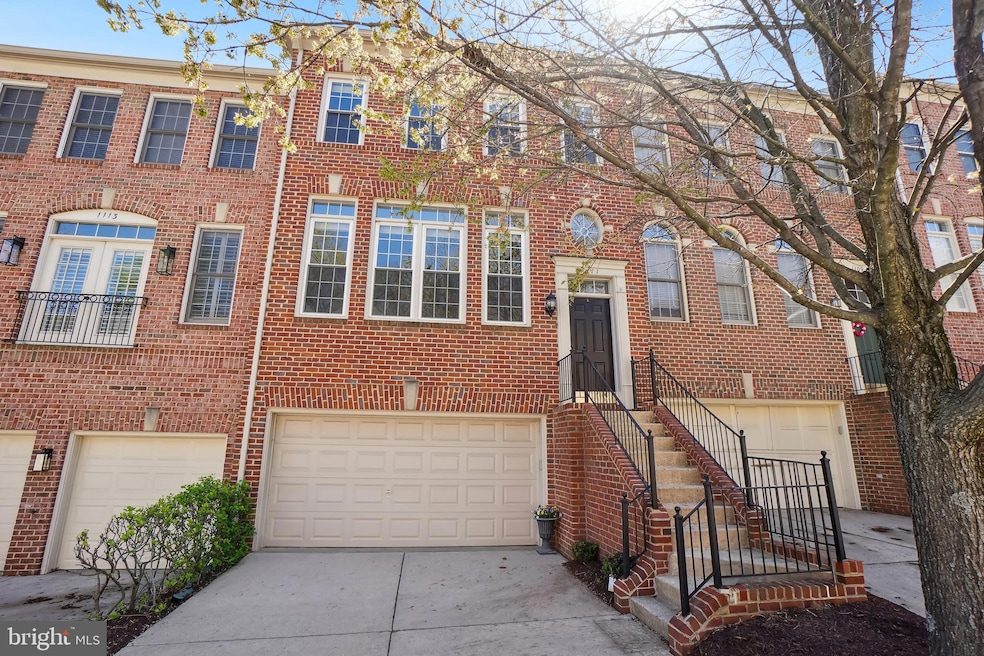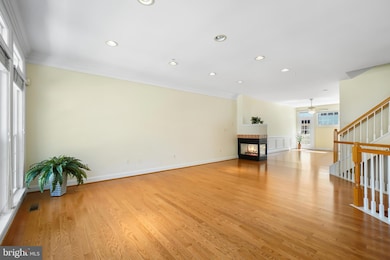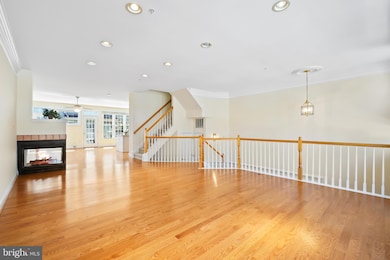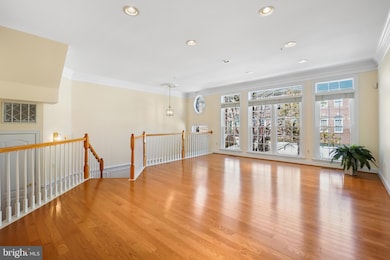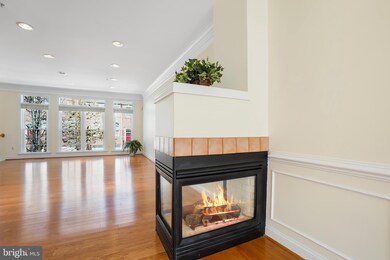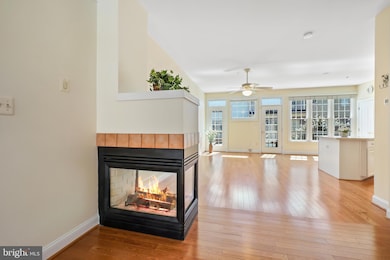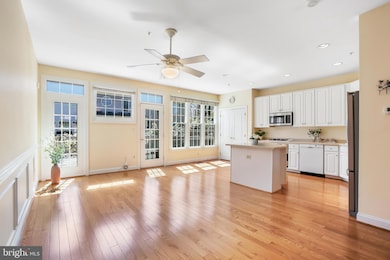
1111 Regal Oak Dr Rockville, MD 20852
Central Rockville NeighborhoodEstimated payment $5,672/month
Highlights
- Eat-In Gourmet Kitchen
- Open Floorplan
- Deck
- Bayard Rustin Elementary Rated A
- Colonial Architecture
- 3-minute walk to Dogwood Park
About This Home
Welcome Home to this beautifully appointed, brick-front, 3-bedroom, 2.5-bath townhome nestled in the highly sought-after community of Tower Oaks. Built by renowned local developer Michael Harris, this rare and thoughtfully upgraded residence offers a seamless blend of luxury, comfort, and architectural distinction. From the moment you enter, you'll be captivated by the open-concept layout, soaring ceilings, and sun-drenched interiors, thanks to oversized windows that bathe the home in natural light. A unique dual-staircase design adds character and flow, creating the perfect backdrop for both grand entertaining and quiet relaxation. At the heart of the home is a spacious and stylish chef’s kitchen featuring crisp white cabinetry, Corian countertops, stainless steel appliances, and a generous island. Adjacent to the kitchen, a flexible space serves beautifully as a cozy family room or expansive dining area that can easily accommodate large gatherings. The gracious living room at the front of the home is perfect for hosting or unwinding, and just off the kitchen, step out onto a private deck—a serene spot for morning coffee or al fresco dining. Upstairs, retreat to the luxurious primary suite, where vaulted ceilings, a wall of windows and an enormous custom walk-in closet set the tone for relaxation. The spa-inspired en-suite bathroom has been fully renovated, featuring a stunning dual vanity, soaking tub, frameless glass shower, designer tilework, and a private water closet. Two additional upper-level bedrooms boast vaulted ceilings, generous closets, and share a beautifully updated hall bath with a quartz topped vanity and tub/shower combo. The walk-out lower level offers a bright, finished living space with recessed lighting -perfect for a home office, gym, or media room with French doors lead to a private patio. A laundry/mudroom provides practical access to the oversized two-car garage. Quietly tucked away, yet just moments from so many amenities, this home is walkable to Park Potomac, a short drive to Pike & Rose, and within minutes of all the dining, shopping, and entertainment of North Bethesda and Rockville. Enjoy weekend strolls to Dogwood Park, or dinner at the popular Glenwoods (formerly Stanford Grill)—just five minutes away on foot. The home is also assigned to top rated schools. Meticulously maintained and move-in ready, recent updates include a brand-new HVAC system, fresh carpet and new paint. This home is a MUST SEE!
Open House Schedule
-
Sunday, April 27, 20251:00 to 3:00 pm4/27/2025 1:00:00 PM +00:004/27/2025 3:00:00 PM +00:00Come one come all agency honoredAdd to Calendar
Townhouse Details
Home Type
- Townhome
Est. Annual Taxes
- $8,546
Year Built
- Built in 1997
Lot Details
- 1,877 Sq Ft Lot
- South Facing Home
- Privacy Fence
- Landscaped
- Property is in excellent condition
HOA Fees
- $160 Monthly HOA Fees
Parking
- 2 Car Attached Garage
- 2 Driveway Spaces
- Garage Door Opener
Home Design
- Colonial Architecture
- Frame Construction
- Architectural Shingle Roof
- Concrete Perimeter Foundation
Interior Spaces
- Property has 3 Levels
- Open Floorplan
- Chair Railings
- Crown Molding
- Cathedral Ceiling
- Ceiling Fan
- Skylights
- Recessed Lighting
- Fireplace With Glass Doors
- Window Treatments
- Window Screens
- French Doors
- Family Room Off Kitchen
- Combination Dining and Living Room
- Game Room
- Garden Views
- Basement
Kitchen
- Eat-In Gourmet Kitchen
- Oven
- Cooktop
- Built-In Microwave
- ENERGY STAR Qualified Refrigerator
- Dishwasher
- Kitchen Island
- Disposal
Flooring
- Wood
- Carpet
- Tile or Brick
Bedrooms and Bathrooms
- 3 Bedrooms
- En-Suite Bathroom
- Walk-In Closet
- Soaking Tub
- Walk-in Shower
Laundry
- Laundry on lower level
- Dryer
Accessible Home Design
- Garage doors are at least 85 inches wide
Outdoor Features
- Deck
- Patio
Schools
- Bayard Rustin Elementary School
- Julius West Middle School
- Richard Montgomery High School
Utilities
- Forced Air Heating and Cooling System
- Vented Exhaust Fan
- 200+ Amp Service
- Natural Gas Water Heater
- Cable TV Available
Listing and Financial Details
- Tax Lot 131
- Assessor Parcel Number 160403130604
Community Details
Overview
- Association fees include reserve funds, trash, snow removal
- Villages At Tower Oaks HOA
- Tower Oaks Subdivision, Expanded Floorplan
Amenities
- Common Area
Recreation
- Community Playground
- Jogging Path
Map
Home Values in the Area
Average Home Value in this Area
Tax History
| Year | Tax Paid | Tax Assessment Tax Assessment Total Assessment is a certain percentage of the fair market value that is determined by local assessors to be the total taxable value of land and additions on the property. | Land | Improvement |
|---|---|---|---|---|
| 2024 | $8,546 | $631,100 | $317,600 | $313,500 |
| 2023 | $7,614 | $616,800 | $0 | $0 |
| 2022 | $7,219 | $602,500 | $0 | $0 |
| 2021 | $7,033 | $588,200 | $302,500 | $285,700 |
| 2020 | $7,033 | $588,200 | $302,500 | $285,700 |
| 2019 | $7,047 | $588,200 | $302,500 | $285,700 |
| 2018 | $7,160 | $593,300 | $275,000 | $318,300 |
| 2017 | $7,180 | $586,833 | $0 | $0 |
| 2016 | -- | $580,367 | $0 | $0 |
| 2015 | $5,955 | $573,900 | $0 | $0 |
| 2014 | $5,955 | $553,567 | $0 | $0 |
Property History
| Date | Event | Price | Change | Sq Ft Price |
|---|---|---|---|---|
| 04/10/2025 04/10/25 | For Sale | $860,000 | -- | $383 / Sq Ft |
Deed History
| Date | Type | Sale Price | Title Company |
|---|---|---|---|
| Deed | -- | -- | |
| Deed | -- | -- | |
| Deed | $545,000 | -- | |
| Deed | $320,000 | -- | |
| Deed | $283,085 | -- |
Similar Homes in Rockville, MD
Source: Bright MLS
MLS Number: MDMC2173800
APN: 04-03130604
- 50 Waddington Ln
- 3 Tapiola Ct
- 3501 Bellflower Ln Unit 102
- 3703 Blue Lobelia Way
- 3416 Wood Aster Place
- 184 New Mark Esplanade
- 3323 Woodland Phlox St
- 0 Potomac Valley Rd
- 917 Willowleaf Way
- 1131 Polaris Rd
- 3234 Royal Fern Place
- 1101 Fortune Terrace Unit THE NOTTINGHAM 95
- 1101 Fortune Terrace Unit THE NOTTINGHAM 104
- 1101 Fortune Terrace Unit EDINBURGH 54
- 1141 Fortune Terrace Unit 508
- 1141 Fortune Terrace Unit 503
- 1121 Fortune Terrace Unit 302
- 1121 Fortune Terrace Unit 502
- 1121 Fortune Terrace Unit 206
- 1121 Fortune Terrace Unit 201
