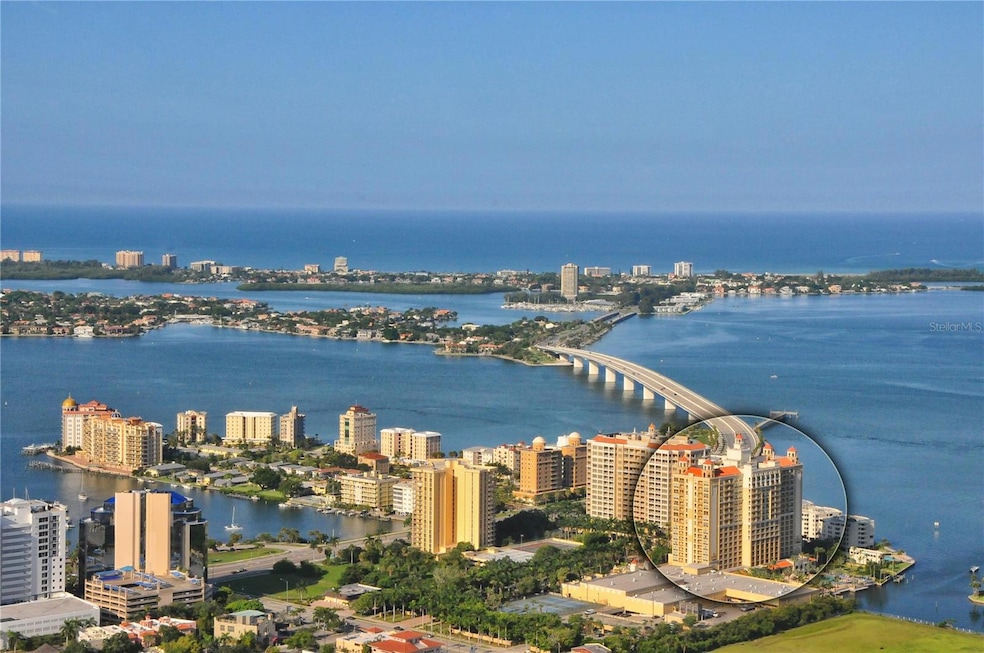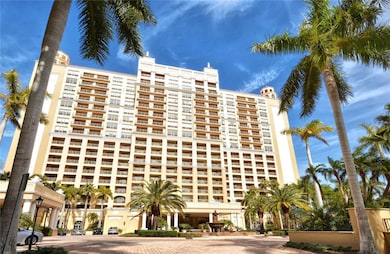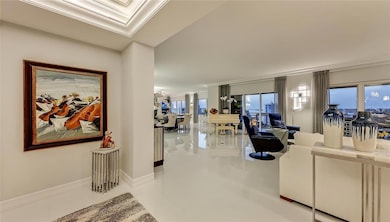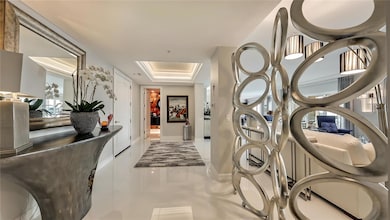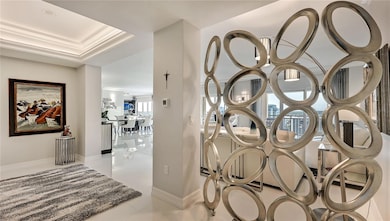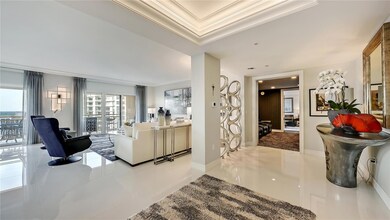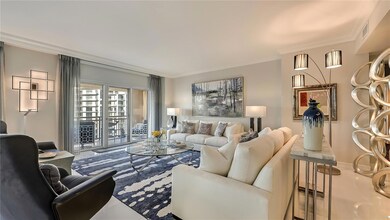
The Ritz-Carlton Residences 1111 Ritz Carlton Dr Unit 1603 Sarasota, FL 34236
Downtown Sarasota NeighborhoodEstimated payment $38,008/month
Highlights
- Valet Parking
- White Water Ocean Views
- Property is near a marina
- Booker High School Rated A-
- Fitness Center
- Home Theater
About This Home
SARASOTA BAY VIEWS, VIEWS FROM EVERY ROOM AND LOCATION LOCATION LOCATION - THE Ritz Carlton Residence, 16TH floor Penthouse. This is one of a kind, with a Bright Open floor plan. Completely renovated and with all the top of the line fixtures, finishes and appliances. Enjoy world class service, valet, concierge, in room dining and housekeeping options. This home comes with a magnificent floor plan, water views from every room that create a dramatic sense of openness, Home is equipped with Son's Sound System, Three En-Suite, Theater room. Aquanaut Water Filtration, and Ion Leakes Water Detection system. The Living room, Kitchen, dining room and hallways have beautiful 24" Portugal Marble tile flooring. Entertain your guests with a State of the Art Kitchen, Bespoke Burl Wood Lacquered cabinets, recessed lighting, very large island. Each Bedroom has a magnificent view. This unit comes with 2 Parking spaces Nearby Marina for yachting, Convenient to shopping, theater, and dining. this elegant home can be purchased turnkey at additional cost. This penthouse is truly GORGEOUS!!
Property Details
Home Type
- Condominium
Est. Annual Taxes
- $31,214
Year Built
- Built in 2001
Lot Details
- Southwest Facing Home
HOA Fees
- $6,022 Monthly HOA Fees
Parking
- 2 Car Garage
- Ground Level Parking
- Open Parking
- Off-Street Parking
Home Design
- Condo Hotel
- Contemporary Architecture
- Turnkey
- Concrete Roof
- Pile Dwellings
- Stucco
Interior Spaces
- 4,276 Sq Ft Home
- Open Floorplan
- Crown Molding
- High Ceiling
- Ceiling Fan
- Window Treatments
- Sliding Doors
- Combination Dining and Living Room
- Home Theater
Kitchen
- Eat-In Kitchen
- Range
- Microwave
- Dishwasher
- Wine Refrigerator
- Solid Surface Countertops
- Solid Wood Cabinet
Flooring
- Carpet
- Marble
- Ceramic Tile
- Vinyl
Bedrooms and Bathrooms
- 3 Bedrooms
- Primary Bedroom on Main
- En-Suite Bathroom
- Walk-In Closet
- Dual Sinks
- Shower Only
- Garden Bath
Home Security
Pool
- Heated In Ground Pool
- Heated Spa
- In Ground Spa
- Gunite Pool
- Pool Deck
- Pool Lighting
Outdoor Features
- Property is near a marina
- Exterior Lighting
- Outdoor Storage
- Porch
Location
- Property is near public transit
- Property is near a golf course
Schools
- Alta Vista Elementary School
- Booker Middle School
- Booker High School
Utilities
- Central Heating and Cooling System
- Water Filtration System
- Tankless Water Heater
- High Speed Internet
- Cable TV Available
Listing and Financial Details
- Assessor Parcel Number 2010014041
Community Details
Overview
- Association fees include 24-Hour Guard, common area taxes, pool, escrow reserves fund, fidelity bond, insurance, internet, maintenance structure, ground maintenance, management, pest control, recreational facilities, security, sewer, trash, water
- Ivana Podolska, Residences Manager Association, Phone Number (941) 309-2268
- The Residences Community
- The Residences Subdivision
- On-Site Maintenance
- Association Owns Recreation Facilities
- The community has rules related to building or community restrictions, deed restrictions, vehicle restrictions
- 18-Story Property
Amenities
- Valet Parking
- Community Mailbox
- Community Storage Space
- Elevator
Recreation
- Tennis Courts
- Recreation Facilities
Pet Policy
- Pets up to 45 lbs
- Pet Size Limit
- 2 Pets Allowed
- Breed Restrictions
Security
- Security Service
- Card or Code Access
- Fire and Smoke Detector
- Fire Sprinkler System
Map
About The Ritz-Carlton Residences
Home Values in the Area
Average Home Value in this Area
Tax History
| Year | Tax Paid | Tax Assessment Tax Assessment Total Assessment is a certain percentage of the fair market value that is determined by local assessors to be the total taxable value of land and additions on the property. | Land | Improvement |
|---|---|---|---|---|
| 2024 | $31,214 | $2,172,948 | -- | -- |
| 2023 | $31,214 | $2,109,658 | $0 | $0 |
| 2022 | $30,468 | $2,048,212 | $0 | $0 |
| 2021 | $30,809 | $1,988,555 | $0 | $0 |
| 2020 | $31,185 | $1,961,100 | $0 | $1,961,100 |
| 2019 | $32,056 | $2,020,902 | $0 | $0 |
| 2018 | $26,256 | $1,651,041 | $0 | $0 |
| 2017 | $35,176 | $2,150,400 | $0 | $2,150,400 |
| 2016 | $37,395 | $2,273,400 | $0 | $2,273,400 |
| 2015 | $34,429 | $2,016,200 | $0 | $2,016,200 |
| 2014 | $33,205 | $1,680,389 | $0 | $0 |
Property History
| Date | Event | Price | Change | Sq Ft Price |
|---|---|---|---|---|
| 02/07/2025 02/07/25 | Price Changed | $5,275,000 | +3.4% | $1,234 / Sq Ft |
| 12/12/2024 12/12/24 | Price Changed | $5,100,000 | -3.8% | $1,193 / Sq Ft |
| 08/18/2024 08/18/24 | Price Changed | $5,300,000 | -5.4% | $1,239 / Sq Ft |
| 07/01/2024 07/01/24 | Price Changed | $5,600,000 | -5.1% | $1,310 / Sq Ft |
| 06/06/2024 06/06/24 | For Sale | $5,900,000 | 0.0% | $1,380 / Sq Ft |
| 05/21/2024 05/21/24 | Off Market | $5,900,000 | -- | -- |
| 04/26/2024 04/26/24 | For Sale | $5,900,000 | 0.0% | $1,380 / Sq Ft |
| 04/24/2024 04/24/24 | Pending | -- | -- | -- |
| 12/11/2023 12/11/23 | Price Changed | $5,900,000 | -12.7% | $1,380 / Sq Ft |
| 08/04/2023 08/04/23 | For Sale | $6,760,000 | -- | $1,581 / Sq Ft |
Deed History
| Date | Type | Sale Price | Title Company |
|---|---|---|---|
| Warranty Deed | $1,700,000 | None Available | |
| Deed | $1,700,000 | -- | |
| Warranty Deed | $2,650,000 | -- |
Mortgage History
| Date | Status | Loan Amount | Loan Type |
|---|---|---|---|
| Previous Owner | $1,000,000 | Credit Line Revolving |
Similar Homes in Sarasota, FL
Source: Stellar MLS
MLS Number: A4578738
APN: 2010-01-4041
- 1111 Ritz Carlton Dr Unit 1704
- 1111 Ritz Carlton Dr Unit 1802
- 101 Sunset Dr Unit 102
- 101 Sunset Dr Unit 103
- 35 Watergate Dr Unit 1402
- 35 Watergate Dr Unit 1103
- 35 Watergate Dr Unit 1101
- 35 Watergate Dr Unit 801
- 35 Watergate Dr Unit 1203
- 35 Watergate Dr Unit 503
- 1111 N Gulfstream Ave Unit 4E
- 1111 N Gulfstream Ave Unit 3E
- 1111 N Gulfstream Ave Unit 14C
- 1111 N Gulfstream Ave Unit 6B
- 99 Sunset Dr Unit 102
- 97 Sunset Dr Unit 202
- 401 Quay Commons Unit 901
- 401 Quay Commons Unit 803
- 301 Quay Commons Unit 503
- 301 Quay Commons Unit 1610
