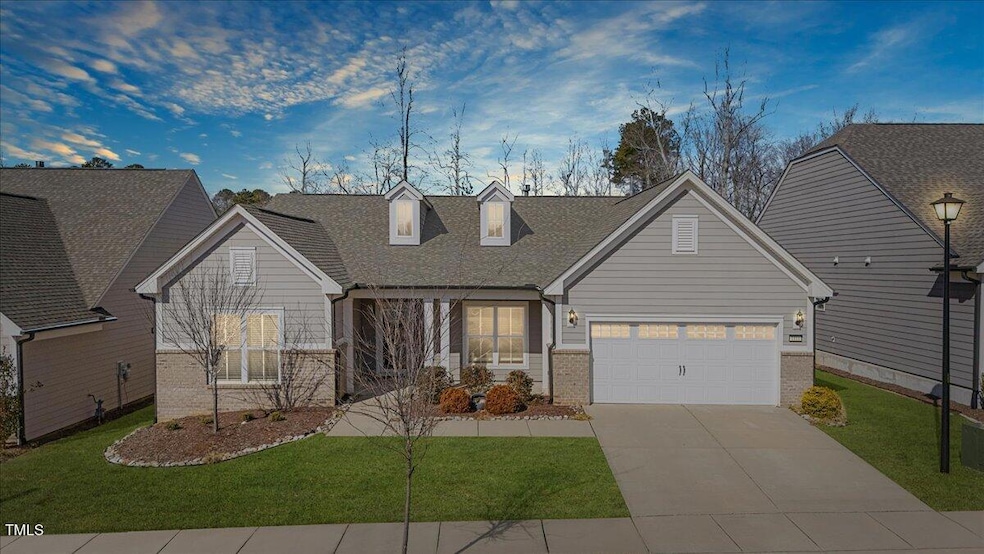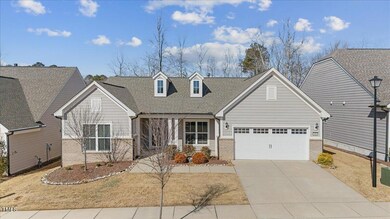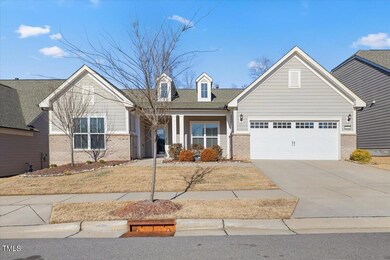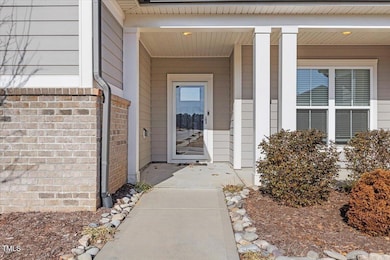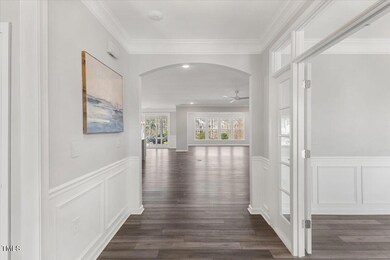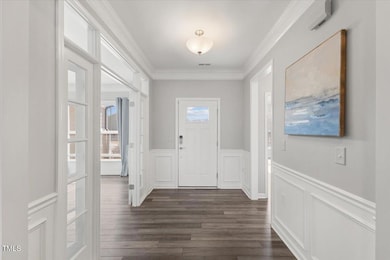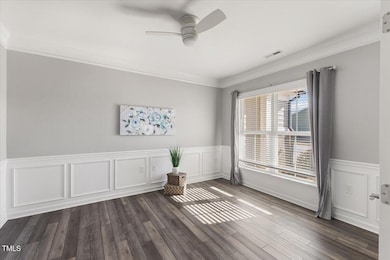
1111 Santa Cruz St Wake Forest, NC 27587
Highlights
- Fitness Center
- Senior Community
- Clubhouse
- Indoor Pool
- Open Floorplan
- Ranch Style House
About This Home
As of April 2025Welcome to this highly desirable split-bedroom ranch home in the sought-after Del Webb at Traditions 55+ community!
Enjoy the serene views from your stunning screened porch and spacious patio of the hard-to-find tree-lined, privately protected backyard which backs up to the greenway.
This stunning home offers an open floor plan with luxury vinyl plank (LVP) flooring throughout most of the home.
The spacious family room flows seamlessly into the chef's kitchen, which is equipped with a stylish tile backsplash, stainless steel appliances (including a gas cooktop), and a massive center island—perfect for cooking and entertaining. The Large Sunroom/Dining Room impresses with views of backyard.
Enjoy cozy evenings in the family room, featuring a gas log fireplace. A dedicated office with French doors offers a private workspace. The mudroom includes built-in storage for added convenience.
The large primary suite is a true retreat, featuring dual vanities, a large walk-in tile shower with a bench seat, and a HUGE walk-in closet.
The oversized two-car garage provides ample storage.
With lawn maintenance included in the HOA, you can enjoy a low-maintenance lifestyle while taking advantage of the amazing community amenities—including a clubhouse, fitness center, indoor pool, pickleball and tennis courts, an outdoor patio with a fireplace and kitchen, community garden, dog park, and scenic walking trails. Please Hurry to see this amazing home!!
Home Details
Home Type
- Single Family
Est. Annual Taxes
- $5,960
Year Built
- Built in 2019
Lot Details
- 8,276 Sq Ft Lot
- Lot Dimensions are 65 x 129 x 65 x 127
- Property is zoned UR
HOA Fees
- $252 Monthly HOA Fees
Parking
- 2 Car Attached Garage
- Private Driveway
- 2 Open Parking Spaces
Home Design
- Ranch Style House
- Slab Foundation
- Shingle Roof
Interior Spaces
- 2,581 Sq Ft Home
- Open Floorplan
- Recessed Lighting
- 1 Fireplace
- Entrance Foyer
- Family Room
- Breakfast Room
- Dining Room
- Home Office
- Screened Porch
- Pull Down Stairs to Attic
Kitchen
- Built-In Oven
- Gas Cooktop
- Range Hood
- Microwave
- Dishwasher
- Stainless Steel Appliances
- Kitchen Island
- Disposal
Flooring
- Tile
- Luxury Vinyl Tile
Bedrooms and Bathrooms
- 2 Bedrooms
- Walk-In Closet
- Private Water Closet
- Walk-in Shower
Laundry
- Laundry Room
- Laundry on main level
Outdoor Features
- Indoor Pool
- Patio
Schools
- Richland Creek Elementary School
- Wake Forest Middle School
- Wake Forest High School
Utilities
- Forced Air Heating and Cooling System
- Heating System Uses Natural Gas
Listing and Financial Details
- Property held in a trust
- Assessor Parcel Number REID 0466823 PIN# 1851385285
Community Details
Overview
- Senior Community
- Association fees include ground maintenance
- Del Webb At Traditions Association, Phone Number (919) 263-9939
- Del Webb At Traditions Community
- Del Webb At Traditions Subdivision
- Maintained Community
Amenities
- Clubhouse
Recreation
- Tennis Courts
- Fitness Center
- Community Pool
- Dog Park
Map
Home Values in the Area
Average Home Value in this Area
Property History
| Date | Event | Price | Change | Sq Ft Price |
|---|---|---|---|---|
| 04/01/2025 04/01/25 | Sold | $690,000 | +0.7% | $267 / Sq Ft |
| 02/25/2025 02/25/25 | Pending | -- | -- | -- |
| 02/21/2025 02/21/25 | For Sale | $685,000 | -- | $265 / Sq Ft |
Tax History
| Year | Tax Paid | Tax Assessment Tax Assessment Total Assessment is a certain percentage of the fair market value that is determined by local assessors to be the total taxable value of land and additions on the property. | Land | Improvement |
|---|---|---|---|---|
| 2024 | $5,961 | $623,406 | $150,000 | $473,406 |
| 2023 | $5,202 | $445,917 | $115,000 | $330,917 |
| 2022 | $4,990 | $445,917 | $115,000 | $330,917 |
| 2021 | $4,903 | $445,917 | $115,000 | $330,917 |
| 2020 | $3,433 | $445,917 | $115,000 | $330,917 |
| 2019 | $0 | $0 | $0 | $0 |
Deed History
| Date | Type | Sale Price | Title Company |
|---|---|---|---|
| Warranty Deed | $690,000 | None Listed On Document | |
| Special Warranty Deed | $522,500 | None Available |
Similar Homes in the area
Source: Doorify MLS
MLS Number: 10077918
APN: 1851.01-38-5285-000
- 1435 Monterey Bay Dr
- 1445 Santa Lucia St
- 604 Young Forest Dr
- 1233 Dunn Creek Crossing
- 1108 Mendocino St
- 3908 Sage Ct
- 924 Calista Dr
- 953 Alma Railway Dr
- 959 Alma Railway Dr
- 951 Alma Railway Dr Unit 561
- 955 Alma Railway Dr Unit 563
- 937 Alma Railway Dr Unit 555
- 809 Country Downs Rd
- 813 Country Downs Rd
- 160 Fox Run Rd
- 945 Alma Railway Dr Unit 559
- 829 Winter Meadow Dr
- 725 Traditions Grande Blvd
- 705 Traditions Grande Blvd
- 1024 Traditions Ridge Dr
