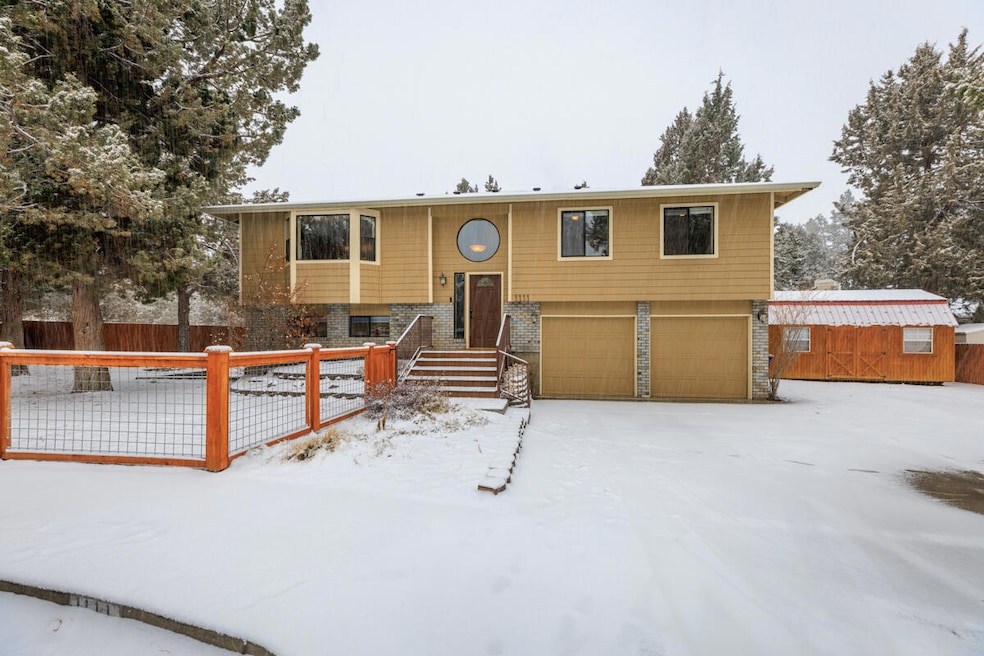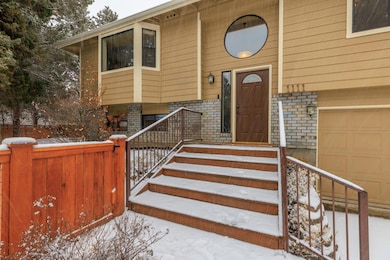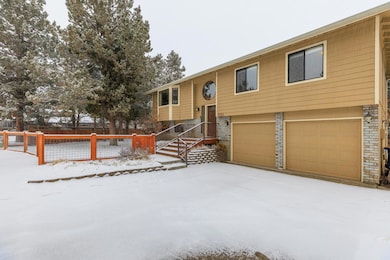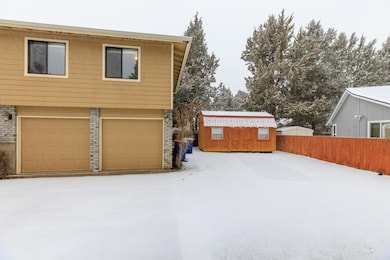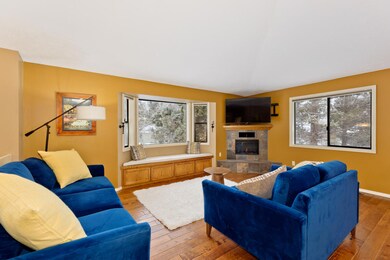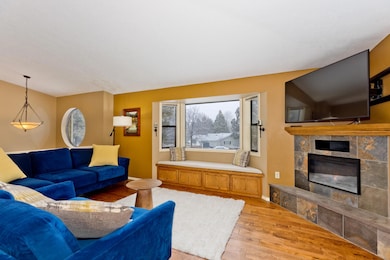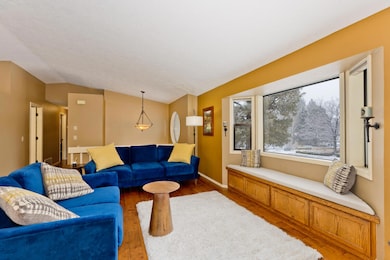
1111 SE Palmwood Ct Bend, OR 97702
Larkspur NeighborhoodHighlights
- RV Access or Parking
- Desert View
- Vaulted Ceiling
- Open Floorplan
- Deck
- Traditional Architecture
About This Home
As of March 2025Bright & Private Split-Level Home Backing to Larkspur Park & Recreation! Tucked away in a
quiet cul-de-sac, this sunny and spacious split-level home is a nature lover's dream! With direct access to the wooded Larkspur Trail and Park, you'll enjoy privacy, peaceful views, and endless outdoor adventures right from your backyard. Inside, the great room floor plan offers the perfect balance of openness and separation, featuring a cozy electric fireplace, breakfast bar, hardwood
and wood laminate floors throughout, newer appliances, and central A/C for year-round comfort. With three bedrooms upstairs and a bonus room plus an additional bedroom and bath downstairs, there's space for everyone! Outside, the large, fenced yard and big patio are ideal for entertaining, while the RV/toy parking space adds extra convenience. Plus, you're just steps from the Larkspur Community Recreation Center, offering a pool, fitness facilities, and year-round activities!
Home Details
Home Type
- Single Family
Est. Annual Taxes
- $4,118
Year Built
- Built in 1989
Lot Details
- 7,841 Sq Ft Lot
- Kennel or Dog Run
- Fenced
- Landscaped
- Level Lot
- Front and Back Yard Sprinklers
- Sprinklers on Timer
- Property is zoned RS, RS
Parking
- 2 Car Attached Garage
- Workshop in Garage
- Garage Door Opener
- RV Access or Parking
Property Views
- Desert
- Forest
- Territorial
- Park or Greenbelt
Home Design
- Traditional Architecture
- Stem Wall Foundation
- Frame Construction
- Composition Roof
Interior Spaces
- 1,870 Sq Ft Home
- 2-Story Property
- Open Floorplan
- Vaulted Ceiling
- Ceiling Fan
- Skylights
- Electric Fireplace
- Double Pane Windows
- Aluminum Window Frames
- Great Room with Fireplace
- Bonus Room
- Finished Basement
- Basement Fills Entire Space Under The House
Kitchen
- Eat-In Kitchen
- Range with Range Hood
- Microwave
- Dishwasher
- Kitchen Island
- Granite Countertops
- Laminate Countertops
- Disposal
Flooring
- Engineered Wood
- Carpet
- Tile
- Vinyl
Bedrooms and Bathrooms
- 4 Bedrooms
- Linen Closet
- Walk-In Closet
- 3 Full Bathrooms
- Bathtub with Shower
Laundry
- Laundry Room
- Dryer
- Washer
Home Security
- Carbon Monoxide Detectors
- Fire and Smoke Detector
Outdoor Features
- Deck
- Fire Pit
- Outdoor Storage
- Storage Shed
Schools
- Bear Creek Elementary School
- Pilot Butte Middle School
- Bend Sr High School
Utilities
- Forced Air Heating and Cooling System
- Heating System Uses Natural Gas
- Water Heater
- Cable TV Available
Listing and Financial Details
- Exclusions: shed
- Legal Lot and Block 3 / 12
- Assessor Parcel Number 158845
Community Details
Overview
- No Home Owners Association
- Tanglewood Subdivision
- Property is near a preserve or public land
Recreation
- Community Playground
- Park
- Trails
Map
Home Values in the Area
Average Home Value in this Area
Property History
| Date | Event | Price | Change | Sq Ft Price |
|---|---|---|---|---|
| 03/18/2025 03/18/25 | Sold | $635,000 | +4.1% | $340 / Sq Ft |
| 02/07/2025 02/07/25 | Pending | -- | -- | -- |
| 02/04/2025 02/04/25 | For Sale | $610,000 | +48.5% | $326 / Sq Ft |
| 05/15/2019 05/15/19 | Sold | $410,900 | -2.1% | $220 / Sq Ft |
| 03/29/2019 03/29/19 | Pending | -- | -- | -- |
| 03/18/2019 03/18/19 | For Sale | $419,900 | -- | $225 / Sq Ft |
Tax History
| Year | Tax Paid | Tax Assessment Tax Assessment Total Assessment is a certain percentage of the fair market value that is determined by local assessors to be the total taxable value of land and additions on the property. | Land | Improvement |
|---|---|---|---|---|
| 2024 | $4,118 | $245,960 | -- | -- |
| 2023 | $3,818 | $238,800 | $0 | $0 |
| 2022 | $3,562 | $225,100 | $0 | $0 |
| 2021 | $3,567 | $218,550 | $0 | $0 |
| 2020 | $3,384 | $218,550 | $0 | $0 |
| 2019 | $3,290 | $212,190 | $0 | $0 |
| 2018 | $3,197 | $206,010 | $0 | $0 |
| 2017 | $3,103 | $200,010 | $0 | $0 |
| 2016 | $2,960 | $194,190 | $0 | $0 |
| 2015 | $2,878 | $188,540 | $0 | $0 |
| 2014 | $2,793 | $183,050 | $0 | $0 |
Mortgage History
| Date | Status | Loan Amount | Loan Type |
|---|---|---|---|
| Open | $508,000 | New Conventional | |
| Previous Owner | $85,549 | New Conventional | |
| Previous Owner | $390,000 | New Conventional | |
| Previous Owner | $390,355 | New Conventional | |
| Previous Owner | $288,995 | Stand Alone Refi Refinance Of Original Loan | |
| Previous Owner | $320,000 | Unknown | |
| Previous Owner | $187,500 | New Conventional |
Deed History
| Date | Type | Sale Price | Title Company |
|---|---|---|---|
| Warranty Deed | $635,000 | Amerititle | |
| Warranty Deed | $635,000 | Amerititle | |
| Warranty Deed | $410,900 | Amerititle | |
| Interfamily Deed Transfer | -- | Accommodation | |
| Warranty Deed | $320,000 | Western Title & Escrow Co |
Similar Homes in Bend, OR
Source: Southern Oregon MLS
MLS Number: 220195443
APN: 158845
- 1860 SE Autumnwood Ct
- 1044 SE Baywood Ct
- 966 SE Sunwood Ct
- 922 SE Sunwood Ct
- 20964 SE Westview Dr
- 21024 Denning Dr
- 20969 SE Westview Dr
- 1001 SE 15th St Unit 132
- 1001 SE 15th St Unit 166
- 20756 SE Iron Horse Ln
- 20782 SE Hollis Ln
- 545 SE Craven Rd
- 20821 SE Westview Dr
- 61646 Pettigrew Rd Unit 13
- 20863 Greenmont Dr
- 21116 SE Reed Market Rd
- 61462 Little John Ln
- 21093 SE Azalia Ave
- 21130 SE Reed Market Rd
- 61635 Daly Estates Dr Unit 4
