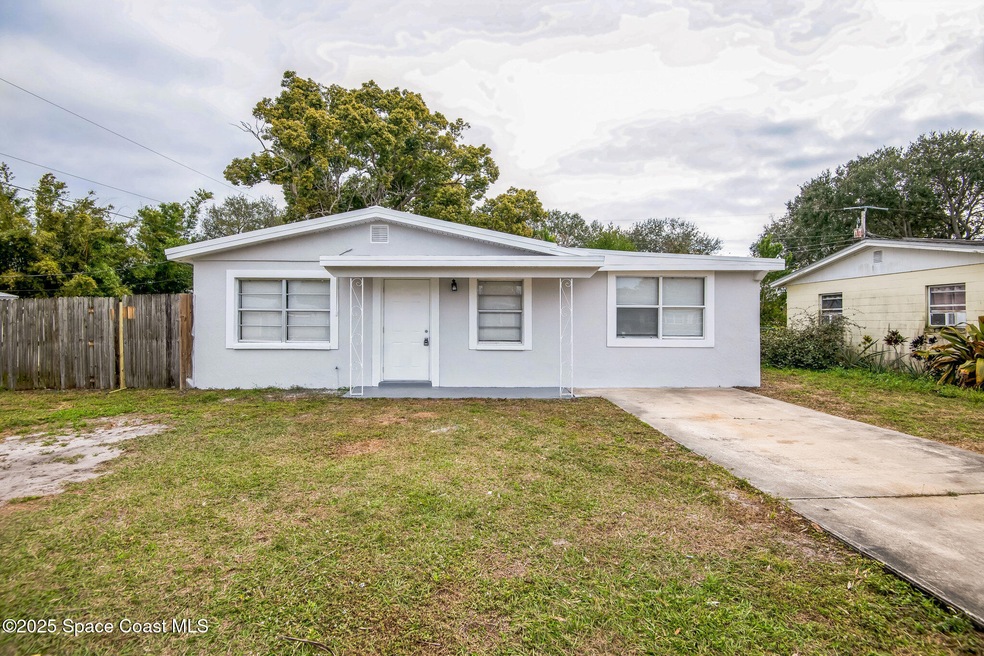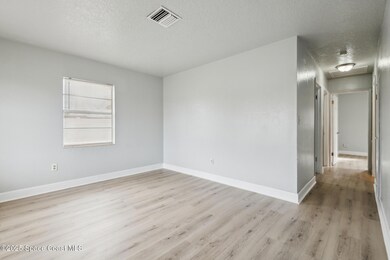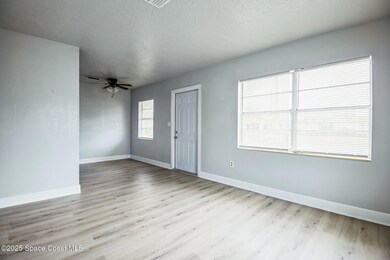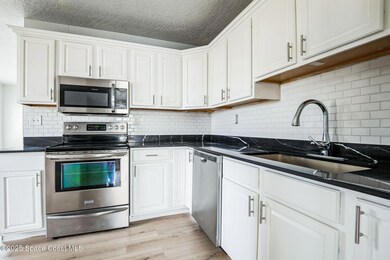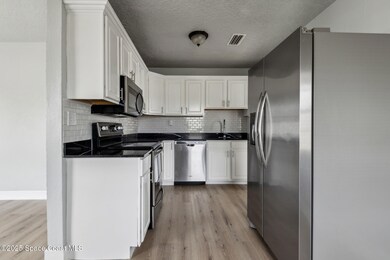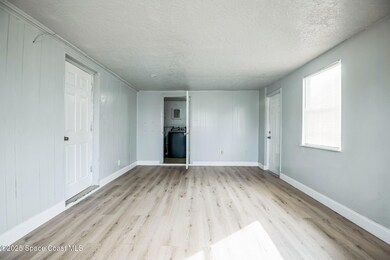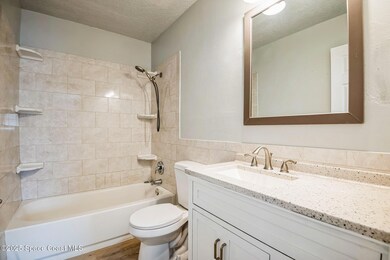
1111 Sparkman St Melbourne, FL 32935
Estimated payment $1,477/month
Highlights
- Traditional Architecture
- Shed
- West Facing Home
- No HOA
- Central Heating and Cooling System
- Wood Fence
About This Home
Fantastic 3 bedroom/1bathroom home with a perfectly simple layout, fenced-in backyard, and BONUS room that can be used as an extra bedroom, office, or living space. This home has undergone a multitude of upgrades including NEW luxury vinyl flooring, NEW interior and exterior paint, and more. NEW updated KITCHEN- featuring NEW backsplash, NEW black granite countertops, NEW kitchen sink and faucet, and ALL NEW stainless-steel appliances. METAL Roof is only 5 years old and AC 4 years old. New washer and dryer included in sale! Close to everything you may need and only a 15-minute drive away from gorgeous, sandy beaches! Now this is the one to see!
Home Details
Home Type
- Single Family
Est. Annual Taxes
- $2,388
Year Built
- Built in 1958
Lot Details
- 6,534 Sq Ft Lot
- West Facing Home
- Wood Fence
- Chain Link Fence
Parking
- Off-Street Parking
Home Design
- Traditional Architecture
- Metal Roof
- Concrete Siding
- Block Exterior
- Asphalt
Interior Spaces
- 1,115 Sq Ft Home
- 1-Story Property
Kitchen
- Electric Range
- Microwave
- Dishwasher
Bedrooms and Bathrooms
- 3 Bedrooms
- 1 Full Bathroom
Laundry
- Dryer
- Washer
Schools
- Sabal Elementary School
- Johnson Middle School
- Eau Gallie High School
Additional Features
- Shed
- Central Heating and Cooling System
Community Details
- No Home Owners Association
- Bowe Gardens Sec J 2 Subdivision
Listing and Financial Details
- Assessor Parcel Number 27-37-19-04-0000g.0-0001.00
Map
Home Values in the Area
Average Home Value in this Area
Tax History
| Year | Tax Paid | Tax Assessment Tax Assessment Total Assessment is a certain percentage of the fair market value that is determined by local assessors to be the total taxable value of land and additions on the property. | Land | Improvement |
|---|---|---|---|---|
| 2023 | $2,367 | $41,500 | $0 | $0 |
| 2022 | $2,326 | $40,300 | $0 | $0 |
| 2021 | $2,314 | $39,130 | $0 | $0 |
| 2020 | $347 | $38,590 | $0 | $0 |
| 2019 | $341 | $37,730 | $0 | $0 |
| 2018 | $332 | $37,030 | $0 | $0 |
| 2017 | $324 | $36,270 | $0 | $0 |
| 2016 | $321 | $35,530 | $24,000 | $11,530 |
| 2015 | $322 | $35,290 | $17,490 | $17,800 |
| 2014 | $315 | $35,010 | $15,980 | $19,030 |
Property History
| Date | Event | Price | Change | Sq Ft Price |
|---|---|---|---|---|
| 02/26/2025 02/26/25 | Pending | -- | -- | -- |
| 02/26/2025 02/26/25 | Price Changed | $228,990 | -0.4% | $205 / Sq Ft |
| 01/17/2025 01/17/25 | For Sale | $229,990 | -- | $206 / Sq Ft |
Deed History
| Date | Type | Sale Price | Title Company |
|---|---|---|---|
| Warranty Deed | $136,000 | Giannell Title | |
| Warranty Deed | $47,000 | Aurora Title | |
| Warranty Deed | $40,000 | -- |
Mortgage History
| Date | Status | Loan Amount | Loan Type |
|---|---|---|---|
| Open | $143,600 | Construction | |
| Previous Owner | $44,500 | No Value Available | |
| Previous Owner | $34,000 | No Value Available |
Similar Homes in the area
Source: Space Coast MLS (Space Coast Association of REALTORS®)
MLS Number: 1034651
APN: 27-37-19-04-0000G.0-0001.00
- 2356 Lakeview Dr
- 2391 Burns Ave
- 2466 Burns Ave
- 2306 Sarno Rd
- 2145 Cindy Cir
- 2180 Lakeview Dr
- 3400-B Sarno Rd
- 3400-A Sarno Rd
- 3400 Sarno Rd
- 2121 Cindy Cir
- 2344 Dakota Dr
- 2121 Colony Dr
- 2609 Kefauver St
- 2084 Cindy Cir
- 2429 Dakota Dr
- 2517 Sarno Rd
- 2629 Andrews Ave
- 1393 Stanley Dr
- 1376 Arnold Dr
- 853 Osage Ave
