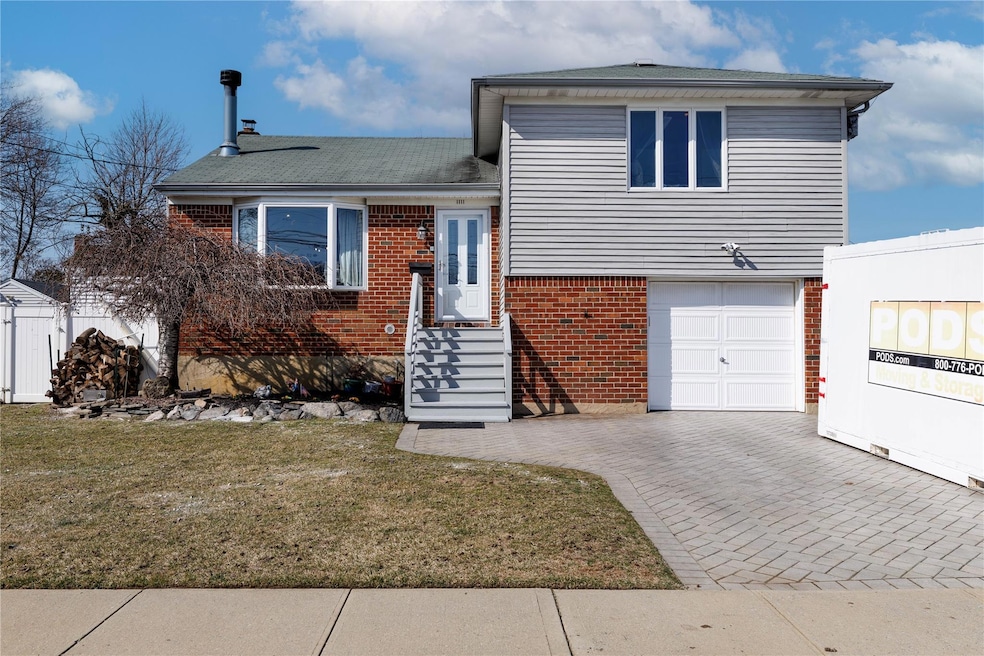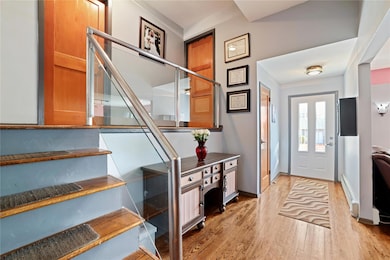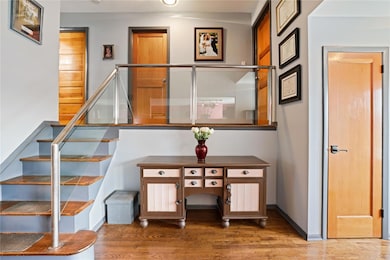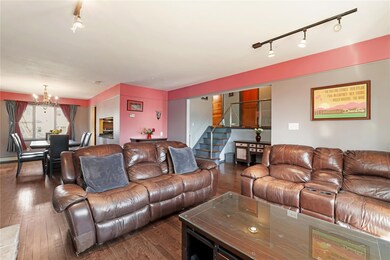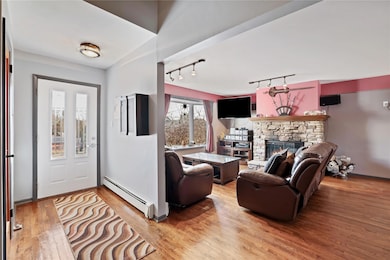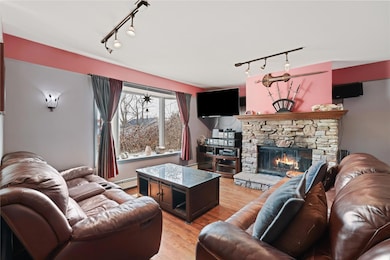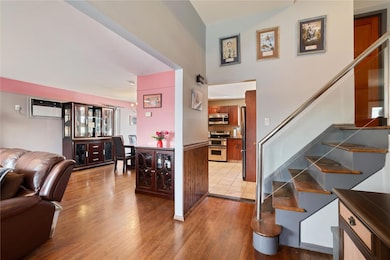
1111 Steele Blvd Baldwin, NY 11510
Baldwin Harbor NeighborhoodEstimated payment $5,504/month
Highlights
- In Ground Pool
- A-Frame Home
- Entrance Foyer
- Baldwin Senior High School Rated A-
- Wood Flooring
- Property is Fully Fenced
About This Home
Welcome To This Mid Block 4 Level Split Where Summer Oasis Meets Modern Functionality. This Stunning Home Features An Entry Foyer With Coat Closet, Large Sun Filled Living Room With Wood Burning Fireplace, Formal Dining Room With Pass Through Window To The Beautifully Appointed Kitchen With Stainless Steele Appliances & Granite Counter Tops, Gleaming Hardwood Floors Throughout. 2nd Level Boasts 3 Large Bedrooms, Full Bathroom With Large Soaking Tub, Attic Storage. Lower Level Features A Large Family Room With Sliders Leading To Your Backyard Oasis, Private Home Office, Full Bathroom With Walk In Shower, Garage Storage, Basement Has a Private Room With Plenty Of Closets, Washer/Dryer & Utilities. Let's Go Outside To An Amazing Built In Pool, Large Patio, Large Completely Fenced in Backyard, Private Driveway With Side By Side Parking For 4 Cars, 7 Zone In Ground Sprinklers. Flood Zone X, No Flood Insurance Required However There Is A Existing Transferable Policy Attached If Desired. $ 1,168 Per Year
Listing Agent
Fresh Start Properties LLC Brokerage Phone: 516-775-0043 License #10491201410
Home Details
Home Type
- Single Family
Est. Annual Taxes
- $13,971
Year Built
- Built in 1970
Lot Details
- 8,000 Sq Ft Lot
- Property is Fully Fenced
Parking
- 1 Car Garage
- Driveway
Home Design
- A-Frame Home
- Split Level Home
Interior Spaces
- 2,565 Sq Ft Home
- Entrance Foyer
- Living Room with Fireplace
- Wood Flooring
- Basement Fills Entire Space Under The House
Kitchen
- Cooktop
- Dishwasher
Bedrooms and Bathrooms
- 3 Bedrooms
- 2 Full Bathrooms
Pool
- In Ground Pool
Schools
- Meadow Elementary School
- Baldwin Middle School
- Baldwin Senior High School
Utilities
- Cooling System Mounted To A Wall/Window
- Heating System Uses Oil
- Private Water Source
Listing and Financial Details
- Assessor Parcel Number 2089-54-370-00-0049-0
Map
Home Values in the Area
Average Home Value in this Area
Tax History
| Year | Tax Paid | Tax Assessment Tax Assessment Total Assessment is a certain percentage of the fair market value that is determined by local assessors to be the total taxable value of land and additions on the property. | Land | Improvement |
|---|---|---|---|---|
| 2024 | $3,397 | $449 | $177 | $272 |
| 2023 | $11,042 | $462 | $183 | $279 |
| 2022 | $11,042 | $468 | $185 | $283 |
| 2021 | $14,399 | $460 | $182 | $278 |
| 2020 | $10,035 | $525 | $524 | $1 |
| 2019 | $8,738 | $563 | $553 | $10 |
| 2018 | $8,871 | $600 | $0 | $0 |
| 2017 | $6,182 | $638 | $454 | $184 |
| 2016 | $9,256 | $828 | $589 | $239 |
| 2015 | $3,787 | $828 | $589 | $239 |
| 2014 | $3,787 | $828 | $589 | $239 |
| 2013 | $3,397 | $793 | $589 | $204 |
Property History
| Date | Event | Price | Change | Sq Ft Price |
|---|---|---|---|---|
| 04/16/2025 04/16/25 | Pending | -- | -- | -- |
| 04/10/2025 04/10/25 | Price Changed | $779,000 | -2.5% | $304 / Sq Ft |
| 03/16/2025 03/16/25 | For Sale | $799,000 | -- | $312 / Sq Ft |
Mortgage History
| Date | Status | Loan Amount | Loan Type |
|---|---|---|---|
| Closed | $219,500 | Stand Alone Refi Refinance Of Original Loan | |
| Closed | $43,186 | Unknown |
Similar Homes in the area
Source: OneKey® MLS
MLS Number: 836047
APN: 2089-54-370-00-0049-0
- 1112 Pacific St
- 1111 Cornwell Ave
- 1105 Cornwell Ave
- 2923 Carnation Ave
- 1069 Hastings St
- 1051 Hastings St
- 92 Hampton Place
- 116 Westend Ave Unit 6
- 90 Hampton Place
- 5 Washington Place
- 5 Church St
- 2842 Dahlia Ave
- 59 Hampton Place Unit 20D
- 964 Pacific St
- 1035 Bonaparte Place
- 6 Florence Ave Unit 15 C
- 510 Ray St
- 1070 Mckinley St
- 47 Hampton Place Unit 13C
- 208 Westend Ave Unit 11A
