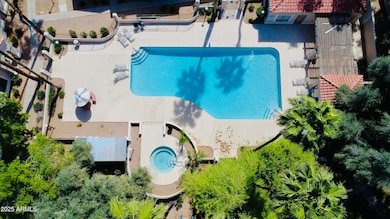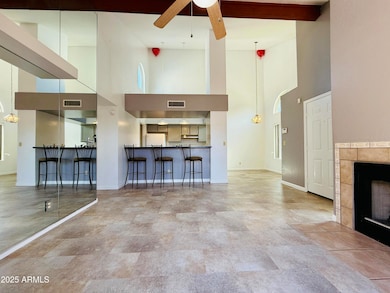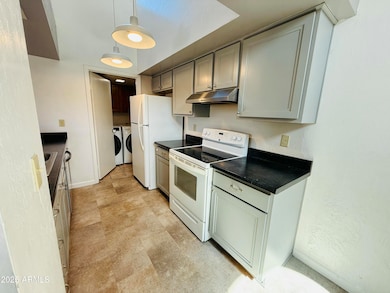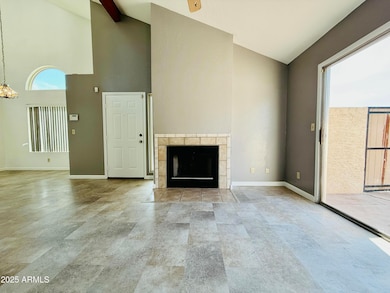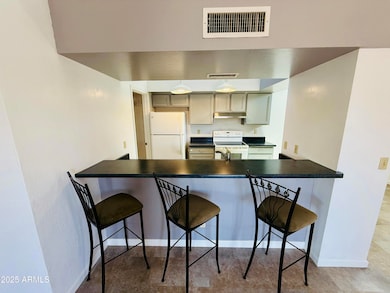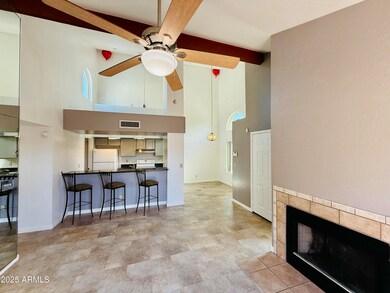
1111 W Summit Place Unit 52 Chandler, AZ 85224
Amberwood NeighborhoodEstimated payment $2,017/month
Highlights
- Popular Property
- Vaulted Ceiling
- End Unit
- Franklin at Brimhall Elementary School Rated A
- Santa Fe Architecture
- Corner Lot
About This Home
Welcome to your new home in the desirable Lakeside Villas community! This beautifully maintained 2-bedroom, 2-bathroom townhome offers 993 square feet of comfortable living space. This well maintained home features vaulted ceilings and a cozy fireplace, creating a warm and inviting atmosphere. Enjoy the convenience of in-unit laundry and a private patio, ideal for relaxing or entertaining guests. The community boasts amenities such as a sparkling pool and spa, providing a resort-like experience right at home. With easy access to the 60 and 101 freeways, you're just minutes away from shopping, dining, and entertainment options.
Don't miss this opportunity to own a delightful townhome in a sought-after Chandler neighborhood!
Townhouse Details
Home Type
- Townhome
Est. Annual Taxes
- $817
Year Built
- Built in 1989
Lot Details
- 1,533 Sq Ft Lot
- Desert faces the front of the property
- End Unit
- Two or More Common Walls
- Block Wall Fence
HOA Fees
- $275 Monthly HOA Fees
Home Design
- Santa Fe Architecture
- Wood Frame Construction
- Tile Roof
- Stucco
Interior Spaces
- 993 Sq Ft Home
- 1-Story Property
- Vaulted Ceiling
- Ceiling Fan
- Family Room with Fireplace
- Vinyl Flooring
Kitchen
- Eat-In Kitchen
- Breakfast Bar
Bedrooms and Bathrooms
- 2 Bedrooms
- Primary Bathroom is a Full Bathroom
- 2 Bathrooms
Parking
- 1 Carport Space
- Assigned Parking
- Unassigned Parking
Accessible Home Design
- No Interior Steps
- Stepless Entry
Schools
- Summit Academy Elementary And Middle School
- Dobson High School
Utilities
- Cooling Available
- Heating Available
- High Speed Internet
- Cable TV Available
Additional Features
- Outdoor Storage
- Property is near a bus stop
Listing and Financial Details
- Tax Lot 52
- Assessor Parcel Number 302-07-907
Community Details
Overview
- Association fees include ground maintenance, street maintenance, front yard maint, trash, roof replacement, maintenance exterior
- Focus HOA Mgmt Llc Association, Phone Number (602) 635-9777
- Lakeside Villas Lot 1 88 Tr A C Subdivision
Recreation
- Community Pool
- Community Spa
- Bike Trail
Map
Home Values in the Area
Average Home Value in this Area
Tax History
| Year | Tax Paid | Tax Assessment Tax Assessment Total Assessment is a certain percentage of the fair market value that is determined by local assessors to be the total taxable value of land and additions on the property. | Land | Improvement |
|---|---|---|---|---|
| 2025 | $817 | $9,595 | -- | -- |
| 2024 | $826 | $9,138 | -- | -- |
| 2023 | $826 | $21,060 | $4,210 | $16,850 |
| 2022 | $803 | $16,520 | $3,300 | $13,220 |
| 2021 | $808 | $15,850 | $3,170 | $12,680 |
| 2020 | $799 | $14,450 | $2,890 | $11,560 |
| 2019 | $736 | $12,670 | $2,530 | $10,140 |
| 2018 | $714 | $11,200 | $2,240 | $8,960 |
| 2017 | $687 | $9,810 | $1,960 | $7,850 |
| 2016 | $672 | $9,180 | $1,830 | $7,350 |
| 2015 | $632 | $7,780 | $1,550 | $6,230 |
Property History
| Date | Event | Price | Change | Sq Ft Price |
|---|---|---|---|---|
| 04/22/2025 04/22/25 | For Sale | $300,000 | -- | $302 / Sq Ft |
Deed History
| Date | Type | Sale Price | Title Company |
|---|---|---|---|
| Quit Claim Deed | -- | None Listed On Document | |
| Interfamily Deed Transfer | -- | -- | |
| Warranty Deed | $103,000 | First Southwestern Title | |
| Warranty Deed | $73,900 | Stewart Title |
Mortgage History
| Date | Status | Loan Amount | Loan Type |
|---|---|---|---|
| Previous Owner | $69,406 | New Conventional | |
| Previous Owner | $82,400 | New Conventional | |
| Previous Owner | $73,747 | FHA |
Similar Homes in Chandler, AZ
Source: Arizona Regional Multiple Listing Service (ARMLS)
MLS Number: 6850921
APN: 302-07-907
- 1126 W Elliot Rd Unit 2040
- 1126 W Elliot Rd Unit 1078
- 1126 W Elliot Rd Unit 1039
- 1126 W Elliot Rd Unit 1024
- 1126 W Elliot Rd Unit 1058
- 1111 W Summit Place Unit 85
- 1111 W Summit Place Unit 52
- 1200 W Boxelder Cir
- 1247 W Boxelder Cir Unit 4
- 924 W Boxelder Place
- 2974 N Alma School Rd Unit 1
- 873 W Sterling Place
- 804 W Bentrup St
- 717 W Chilton St
- 3144 S Rogers
- 1525 W Mcnair St Unit 5
- 3119 S Stewart Cir
- 916 W Loughlin Dr
- 1210 W Shawnee Dr
- 1120 W Barrow Dr

