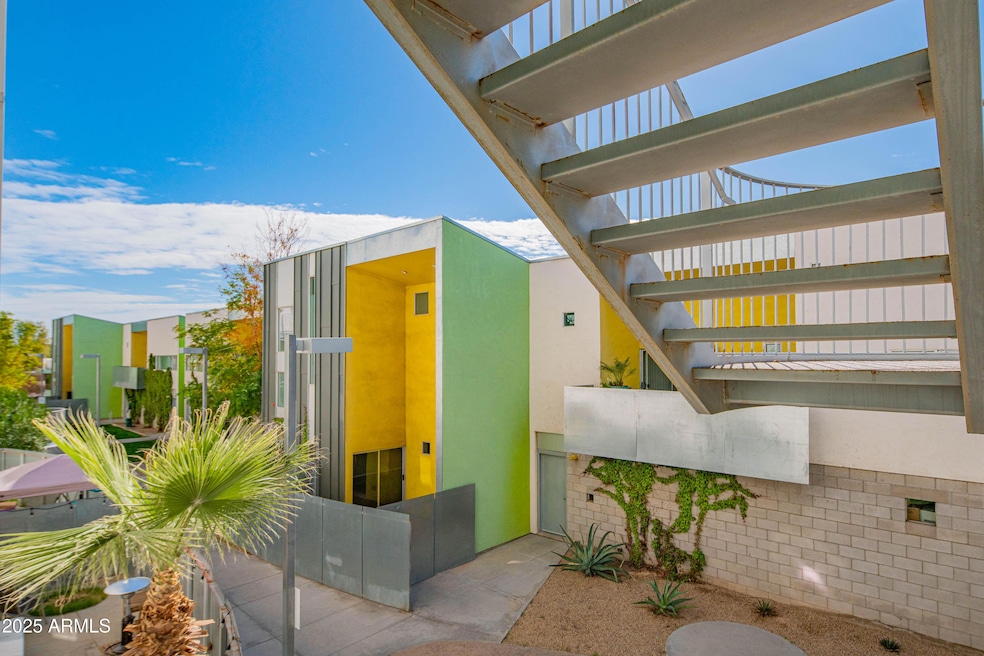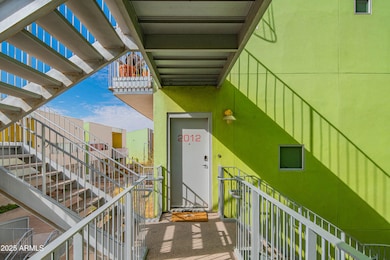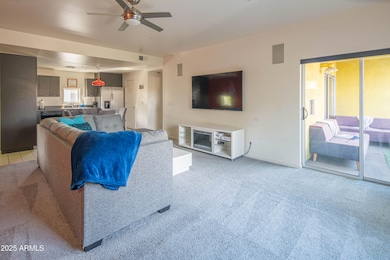
1111 W University Dr Unit 2012 Tempe, AZ 85281
Gililland NeighborhoodEstimated payment $2,442/month
Highlights
- Fitness Center
- Gated Parking
- Contemporary Architecture
- Unit is on the top floor
- Clubhouse
- Property is near public transit
About This Home
Step into this light & bright unit offering an open floor plan with 9 ft ceilings! The modern kitchen boasts a sleek SS fridge and dark gray cabinets. The primary bedroom features a huge walk-in closet! Step outside to the relaxing balcony retreat. Inside laundry room! Unit can be sold FURNISHED, ideal for students or investors looking for a ready to go AIRBNB! The community, designed by architect Will Bruder, offers amenities such as a recently resurfaced community pool & spa, BBQ, private gym, gated underground parking & pedestrian entry. Large gated storage unit included in parking garage! Located near ASU Tempe Campus, Mill Ave's vibrant entertainment & dining scene, Whole Foods, Sky Harbor Airport, & major freeways 202, 143, and I-10. HOA ALLOWS STR & includes water, sewer, & trash!
Listing Agent
Weichert, Realtors - Courtney Valleywide Brokerage Phone: 480-705-9600 License #SA653962000

Open House Schedule
-
Sunday, April 27, 202511:00 am to 2:00 pm4/27/2025 11:00:00 AM +00:004/27/2025 2:00:00 PM +00:00Add to Calendar
Property Details
Home Type
- Condominium
Est. Annual Taxes
- $1,560
Year Built
- Built in 2005
Lot Details
- End Unit
- Two or More Common Walls
HOA Fees
- $498 Monthly HOA Fees
Parking
- 1 Car Garage
- Gated Parking
- Assigned Parking
- Community Parking Structure
Home Design
- Designed by Will Bruder Architects
- Contemporary Architecture
- Wood Frame Construction
- Built-Up Roof
- Foam Roof
- Block Exterior
Interior Spaces
- 896 Sq Ft Home
- 3-Story Property
- Furnished
- Ceiling height of 9 feet or more
- Ceiling Fan
Kitchen
- Eat-In Kitchen
- Built-In Microwave
Flooring
- Carpet
- Tile
Bedrooms and Bathrooms
- 1 Bedroom
- Primary Bathroom is a Full Bathroom
- 1 Bathroom
Accessible Home Design
- No Interior Steps
Outdoor Features
- Balcony
- Outdoor Storage
Location
- Unit is on the top floor
- Property is near public transit
- Property is near a bus stop
Schools
- Holdeman Elementary School
- Geneva Epps Mosley Middle School
- Tempe High School
Utilities
- Cooling Available
- Heating Available
- High Speed Internet
- Cable TV Available
Listing and Financial Details
- Tax Lot 2012
- Assessor Parcel Number 124-61-191
Community Details
Overview
- Association fees include insurance, sewer, ground maintenance, trash, water, maintenance exterior
- City Property Mgmt Association, Phone Number (602) 437-4777
- Built by BECK DEVELOPMENT
- Vale Condominiums Subdivision
- FHA/VA Approved Complex
Amenities
- Clubhouse
- Recreation Room
Recreation
- Fitness Center
- Community Pool
- Community Spa
- Bike Trail
Map
Home Values in the Area
Average Home Value in this Area
Tax History
| Year | Tax Paid | Tax Assessment Tax Assessment Total Assessment is a certain percentage of the fair market value that is determined by local assessors to be the total taxable value of land and additions on the property. | Land | Improvement |
|---|---|---|---|---|
| 2025 | $1,560 | $13,922 | -- | -- |
| 2024 | $1,541 | $13,259 | -- | -- |
| 2023 | $1,541 | $21,970 | $4,390 | $17,580 |
| 2022 | $1,478 | $18,910 | $3,780 | $15,130 |
| 2021 | $1,488 | $17,250 | $3,450 | $13,800 |
| 2020 | $1,254 | $15,610 | $3,120 | $12,490 |
| 2019 | $1,416 | $14,100 | $2,820 | $11,280 |
| 2018 | $1,380 | $14,030 | $2,800 | $11,230 |
| 2017 | $1,339 | $13,520 | $2,700 | $10,820 |
| 2016 | $1,330 | $12,810 | $2,560 | $10,250 |
| 2015 | $1,277 | $11,450 | $2,290 | $9,160 |
Property History
| Date | Event | Price | Change | Sq Ft Price |
|---|---|---|---|---|
| 04/21/2025 04/21/25 | For Sale | $325,000 | +71.1% | $363 / Sq Ft |
| 11/15/2019 11/15/19 | Sold | $190,000 | -2.6% | $212 / Sq Ft |
| 10/14/2019 10/14/19 | Pending | -- | -- | -- |
| 10/10/2019 10/10/19 | For Sale | $195,000 | +18.2% | $218 / Sq Ft |
| 06/15/2018 06/15/18 | Sold | $165,000 | -8.3% | $184 / Sq Ft |
| 03/06/2018 03/06/18 | For Sale | $179,900 | 0.0% | $201 / Sq Ft |
| 02/26/2018 02/26/18 | Pending | -- | -- | -- |
| 01/11/2018 01/11/18 | Price Changed | $179,900 | +9.0% | $201 / Sq Ft |
| 01/11/2018 01/11/18 | For Sale | $165,000 | -- | $184 / Sq Ft |
Deed History
| Date | Type | Sale Price | Title Company |
|---|---|---|---|
| Warranty Deed | $190,000 | Chicago Title Agency | |
| Warranty Deed | $165,000 | Magnus Title Agency Llc | |
| Cash Sale Deed | $213,899 | -- | |
| Cash Sale Deed | $165,125 | -- |
Mortgage History
| Date | Status | Loan Amount | Loan Type |
|---|---|---|---|
| Open | $64,254 | Credit Line Revolving | |
| Open | $184,000 | New Conventional | |
| Closed | $180,500 | New Conventional | |
| Previous Owner | $148,500 | New Conventional |
Similar Homes in the area
Source: Arizona Regional Multiple Listing Service (ARMLS)
MLS Number: 6846460
APN: 124-61-191
- 754 S Beck Ave
- 702 S Beck Ave
- 321 S Hardy Dr
- 710 S Beck Ave
- 616 S Hardy Dr Unit 233
- 616 S Hardy Dr Unit 106
- 1217 W Elna Rae St
- 1061 W 5th St Unit 3
- 820 W University Dr Unit 4
- 700 W University Dr Unit F203
- 700 W University Dr Unit 154
- 1337 W Elna Rae St
- 331 S Beck Ave
- 601 S Priest Dr
- 1310 W 5th St
- 1408 W 7th St
- 1320 W 5th St
- 405 S Priest Dr
- 1432 W 7th St
- 122 S Hardy Dr Unit 6






