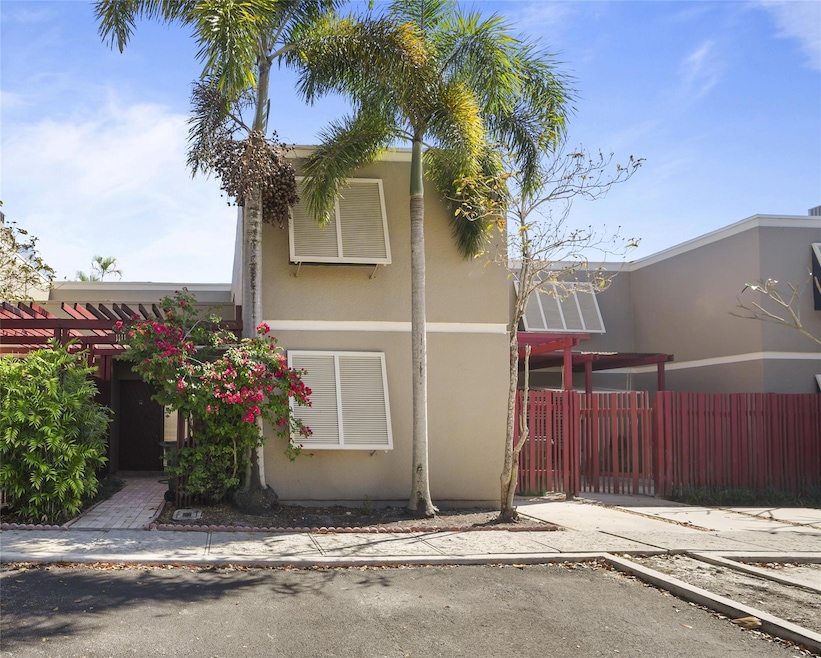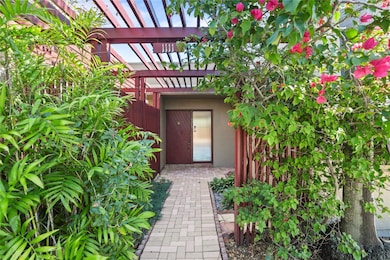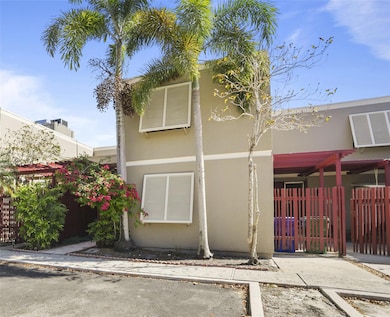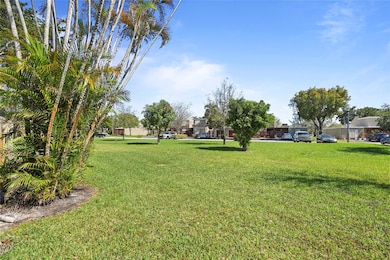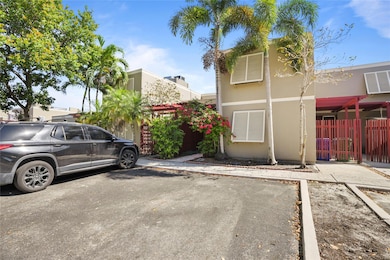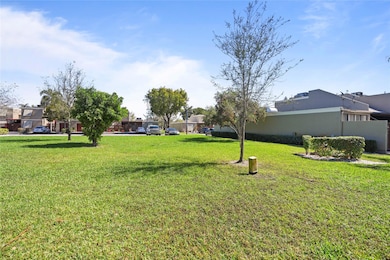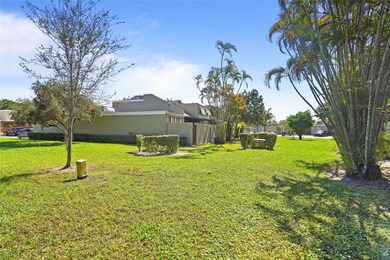
1111 Windward Dr Pembroke Pines, FL 33026
Pembroke Lakes NeighborhoodEstimated payment $3,139/month
Highlights
- Clubhouse
- Vaulted Ceiling
- Screened Porch
- Pembroke Lakes Elementary School Rated A
- Garden View
- Community Pool
About This Home
Largest 3 Bedroom 3 Bath plan offered. 2 story Greenhouse model with no homes behind, overlooks large green area. Spacious layout with vaulted cedar beamed wood ceilings in family room, big and open living areas with great light overlook the private screened patio. Eat-in kitchen, custom wood cabinets with extra storage, granite counters and adjacent laundry room. Downstairs bedroom with adjacent bath with tub. Upstairs 3rd bedroom has adjacent bathroom with shower. Large Master Suite with open loft for added light, big walk in closet and good sized bath with shower. Big screened patio is almost like an additional family room. Walk to the nearby pool, playground, pickleball, tennis, basketball and racquetball courts. 2018 Flat roof, 2011 shingle roof, 2016 electrical service and 2015 AC.
Townhouse Details
Home Type
- Townhome
Est. Annual Taxes
- $2,045
Year Built
- Built in 1977
Lot Details
- West Facing Home
- Privacy Fence
HOA Fees
- $185 Monthly HOA Fees
Interior Spaces
- 1,686 Sq Ft Home
- 2-Story Property
- Vaulted Ceiling
- Ceiling Fan
- Single Hung Metal Windows
- Sliding Windows
- Entrance Foyer
- Family Room
- Combination Dining and Living Room
- Screened Porch
- Utility Room
- Garden Views
Kitchen
- Eat-In Kitchen
- Breakfast Bar
- Self-Cleaning Oven
- Electric Range
- Microwave
- Ice Maker
- Dishwasher
- Disposal
Flooring
- Carpet
- Tile
Bedrooms and Bathrooms
- 3 Bedrooms | 1 Main Level Bedroom
- 3 Full Bathrooms
Laundry
- Laundry Room
- Washer and Dryer
Home Security
Parking
- Over 1 Space Per Unit
- Assigned Parking
Schools
- Pembroke Lakes Elementary School
- Pines Middle School
- Charles W. Flanagan High School
Utilities
- Central Heating and Cooling System
- Electric Water Heater
- Cable TV Available
Listing and Financial Details
- Assessor Parcel Number 514107060223
Community Details
Overview
- Association fees include common areas, ground maintenance, recreation facilities, reserve fund
- Villas West Subdivision, Greenhouse Floorplan
Amenities
- Clubhouse
Recreation
- Tennis Courts
- Community Basketball Court
- Pickleball Courts
- Community Pool
Pet Policy
- Pets Allowed
Security
- Security Guard
- Hurricane or Storm Shutters
Map
Home Values in the Area
Average Home Value in this Area
Tax History
| Year | Tax Paid | Tax Assessment Tax Assessment Total Assessment is a certain percentage of the fair market value that is determined by local assessors to be the total taxable value of land and additions on the property. | Land | Improvement |
|---|---|---|---|---|
| 2025 | $2,045 | $134,560 | -- | -- |
| 2024 | $1,949 | $130,770 | -- | -- |
| 2023 | $1,949 | $126,970 | $0 | $0 |
| 2022 | $1,900 | $123,280 | $0 | $0 |
| 2021 | $1,830 | $119,690 | $0 | $0 |
| 2020 | $1,806 | $118,040 | $0 | $0 |
| 2019 | $1,748 | $115,390 | $0 | $0 |
| 2018 | $1,670 | $113,240 | $0 | $0 |
| 2017 | $1,641 | $110,920 | $0 | $0 |
| 2016 | $1,618 | $108,640 | $0 | $0 |
| 2015 | $1,637 | $107,890 | $0 | $0 |
| 2014 | $1,626 | $107,040 | $0 | $0 |
| 2013 | -- | $126,250 | $26,400 | $99,850 |
Property History
| Date | Event | Price | Change | Sq Ft Price |
|---|---|---|---|---|
| 02/28/2025 02/28/25 | For Sale | $499,750 | -- | $296 / Sq Ft |
Similar Homes in Pembroke Pines, FL
Source: BeachesMLS (Greater Fort Lauderdale)
MLS Number: F10489597
APN: 51-41-07-06-0223
- 11000 Clubhouse Rd
- 1151 N Hiatus Rd Unit 1151
- 1041 N Hiatus Rd
- 11030 S Lakeview Dr
- 1234 N Hiatus Rd Unit 1234
- 1104 N Hiatus Rd Unit 1104
- 10875 NW 8th St Unit n/a
- 11000 NW 15th St
- 1206 N Hiatus Rd Unit 1206
- 1320 W Golfview Dr
- 10877 NW 8th St
- 1166 N Hiatus Rd Unit 1166
- 1194 N Hiatus Rd Unit 1194
- 1170 N Hiatus Rd Unit 1170
- 1491 W Fairway Rd
- 1261 W Golfview Dr
- 10843 NW 8th St
- 1591 W Fairway Rd
- 1341 E Golfview Dr
- 1421 E Golfview Dr
