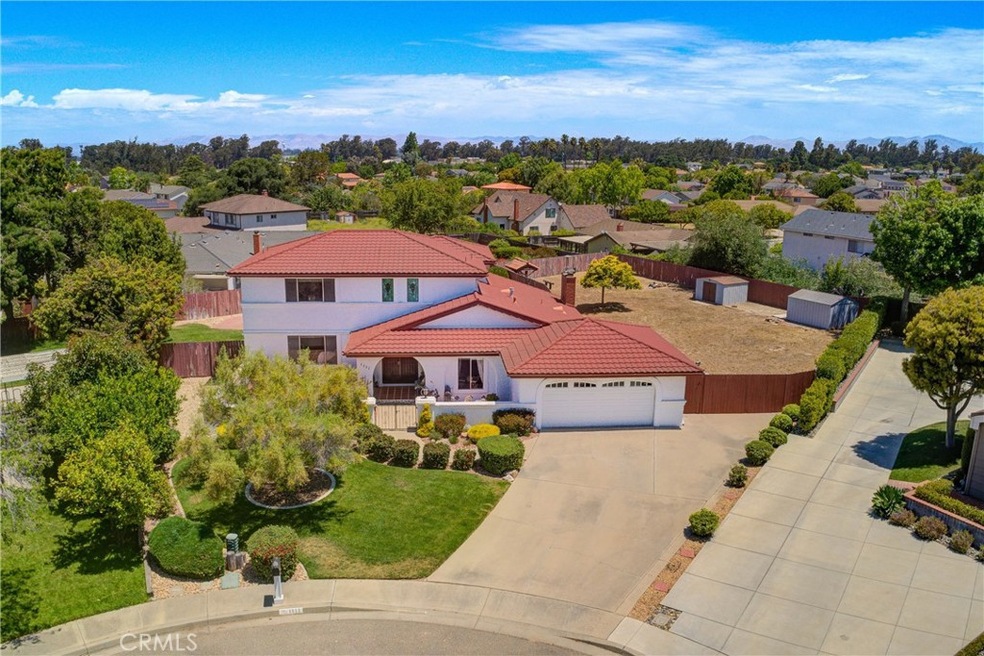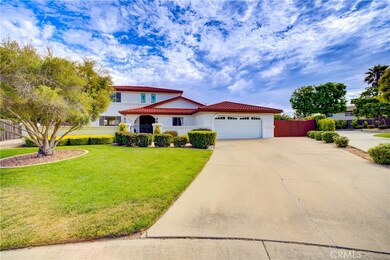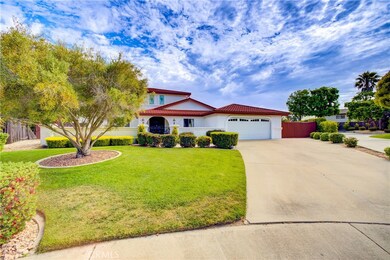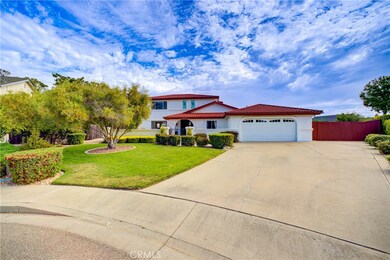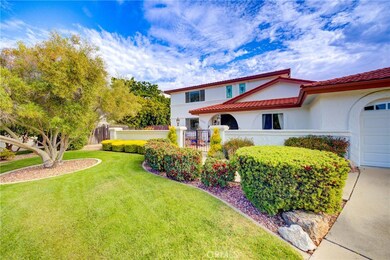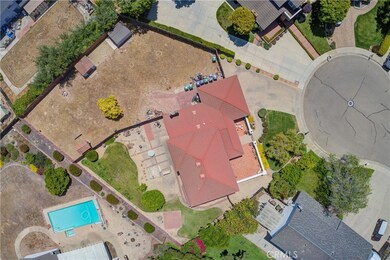
1111 Yorkshire Ct Santa Maria, CA 93455
Highlights
- Primary Bedroom Suite
- Wood Flooring
- No HOA
- Midcentury Modern Architecture
- Private Yard
- Community Pool
About This Home
As of November 2024PRICE IMPROVEMENT! Welcome to your home sweet home in Foxenwoods Estates. This beautiful and classic Mediterranean-style house has 2,653 SqFt. of abundant living space and an expansive lot that sits on 16,000+ SqFt. of opportunity. The interior has wonderful natural light throughout and boasts 4 sizable bedrooms and 2¾ baths. Filled with endless character and potential, the main floor features two spacious living rooms, formal dining, a lovely kitchen, and a beautiful bar area for entertaining. In addition, there is a bedroom, laundry room, and a bathroom with a walk-in shower. The home offers plenty of storage space and has a two-car garage where you can work on all of your DIY projects! On the second level, you'll find the primary bedroom and ensuite, two bedrooms, and a full bathroom. The lot has ample space for an ADU, and pool, and includes boat/ RV parking; the possibilities are limitless in this amazing outdoor area! The backyard is adorned with mature fruit trees and plenty of room for a large garden for growing flowers or vegetables. This timeless home is situated on a cul-de-sac in a highly desirable neighborhood. It is known for its wonderful community spirit, and despite no HOA, residents get to enjoy exclusive Country Club amenities such as a pool and workout facility. Owned, loved, and taken extreme care, this house has been a wonderful home for many years. It has a history, having witnessed laughter, love, and many gatherings where beautiful memories were made. This place is ready for the next owner to move in and create their memories, continuing the legacy of warmth and charm that the home embodies. The house has a spacious patio for relaxing summer evenings, and plenty of character in every room. It is a home that eagerly awaits the next chapter. This home is a must-see!
Last Agent to Sell the Property
BHGRE Haven Properties Brokerage Phone: 805-748-1927 License #02042505

Home Details
Home Type
- Single Family
Est. Annual Taxes
- $3,522
Year Built
- Built in 1978
Lot Details
- 0.38 Acre Lot
- Cul-De-Sac
- Wood Fence
- Private Yard
- Back and Front Yard
Parking
- 2 Car Attached Garage
- Parking Available
- RV Potential
Home Design
- Midcentury Modern Architecture
- Spanish Architecture
- Slab Foundation
- Metal Roof
- Stucco
Interior Spaces
- 2,637 Sq Ft Home
- 2-Story Property
- Built-In Features
- Bar
- Ceiling Fan
- French Doors
- Entryway
- Family Room with Fireplace
- Family Room Off Kitchen
- Living Room
- Dining Room
Kitchen
- Breakfast Area or Nook
- Open to Family Room
- Built-In Range
- Dishwasher
- Tile Countertops
Flooring
- Wood
- Carpet
- Laminate
- Tile
Bedrooms and Bathrooms
- 4 Bedrooms | 1 Main Level Bedroom
- Primary Bedroom Suite
- Tile Bathroom Countertop
- Dual Vanity Sinks in Primary Bathroom
- Bathtub with Shower
- Walk-in Shower
Laundry
- Laundry Room
- Washer and Gas Dryer Hookup
Home Security
- Carbon Monoxide Detectors
- Fire and Smoke Detector
Accessible Home Design
- Accessible Parking
Outdoor Features
- Enclosed patio or porch
- Exterior Lighting
- Shed
- Rain Gutters
Utilities
- Central Heating
- Water Heater
Listing and Financial Details
- Assessor Parcel Number 111380023
- Seller Considering Concessions
Community Details
Recreation
- Community Pool
- Community Spa
- Bike Trail
Additional Features
- No Home Owners Association
- Outdoor Cooking Area
Map
Home Values in the Area
Average Home Value in this Area
Property History
| Date | Event | Price | Change | Sq Ft Price |
|---|---|---|---|---|
| 11/07/2024 11/07/24 | Sold | $900,000 | -2.7% | $341 / Sq Ft |
| 09/23/2024 09/23/24 | Pending | -- | -- | -- |
| 08/14/2024 08/14/24 | Price Changed | $925,000 | -2.5% | $351 / Sq Ft |
| 06/27/2024 06/27/24 | For Sale | $949,000 | -- | $360 / Sq Ft |
Tax History
| Year | Tax Paid | Tax Assessment Tax Assessment Total Assessment is a certain percentage of the fair market value that is determined by local assessors to be the total taxable value of land and additions on the property. | Land | Improvement |
|---|---|---|---|---|
| 2023 | $3,522 | $217,663 | $50,048 | $167,615 |
| 2022 | $3,417 | $213,396 | $49,067 | $164,329 |
| 2021 | $3,348 | $209,212 | $48,105 | $161,107 |
| 2020 | $3,319 | $207,068 | $47,612 | $159,456 |
| 2019 | $3,275 | $203,009 | $46,679 | $156,330 |
| 2018 | $3,216 | $199,029 | $45,764 | $153,265 |
| 2017 | $3,103 | $195,127 | $44,867 | $150,260 |
| 2016 | $2,993 | $191,302 | $43,988 | $147,314 |
| 2014 | $2,765 | $184,740 | $42,480 | $142,260 |
Mortgage History
| Date | Status | Loan Amount | Loan Type |
|---|---|---|---|
| Open | $585,000 | New Conventional |
Deed History
| Date | Type | Sale Price | Title Company |
|---|---|---|---|
| Grant Deed | $900,000 | Fidelity National Title |
Similar Homes in Santa Maria, CA
Source: California Regional Multiple Listing Service (CRMLS)
MLS Number: PI24129725
APN: 111-380-023
- 1001 Foxenwood Dr
- 830 Doverlee Dr
- 4458 Old Mill Ct
- 652 Clubhouse Dr
- 758 Stansbury Dr
- 4750 S Blosser Rd Unit 336
- 295 N Broadway St Unit 198
- 295 N Broadway St Unit 195
- 355 W Clark Ave Unit 84
- 355 W Clark Ave Unit 38
- 340 Foxenwood Dr
- 4828 Paint Horse Trail
- 4597 Lamplighter Ln
- 4386 Westminster Ln
- 291 Clubhouse Dr
- 255 Wellington Dr
- 1430 Solomon Rd
- 4527 Kapalua Dr
- 4304 Foxenwood Cir
- 4493 Cynbalaria Ct
