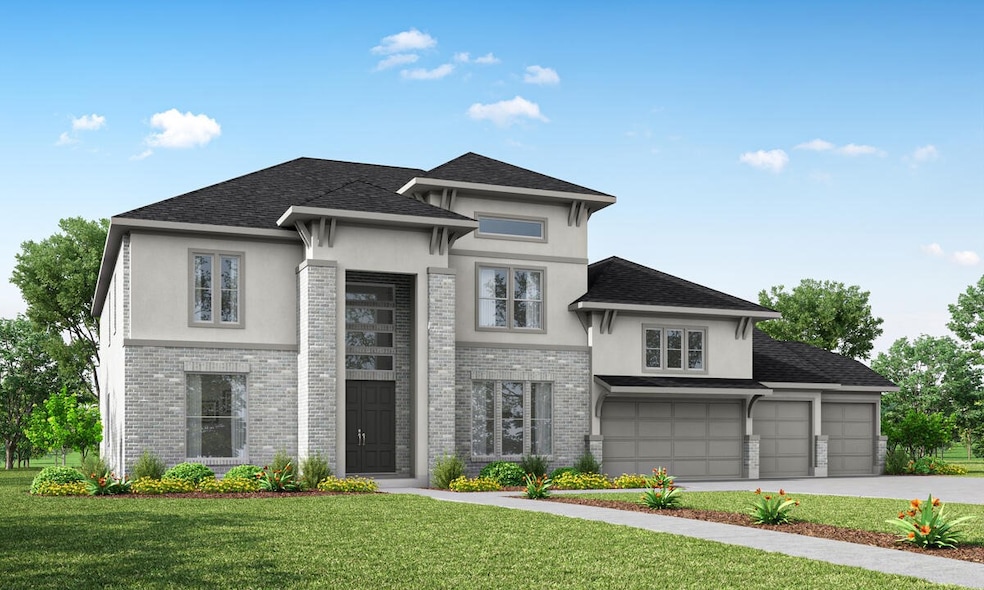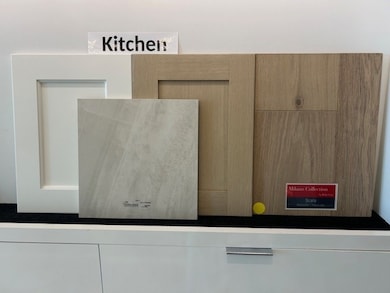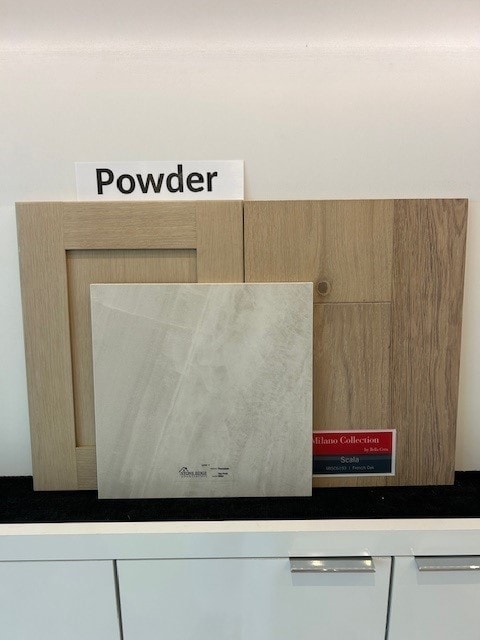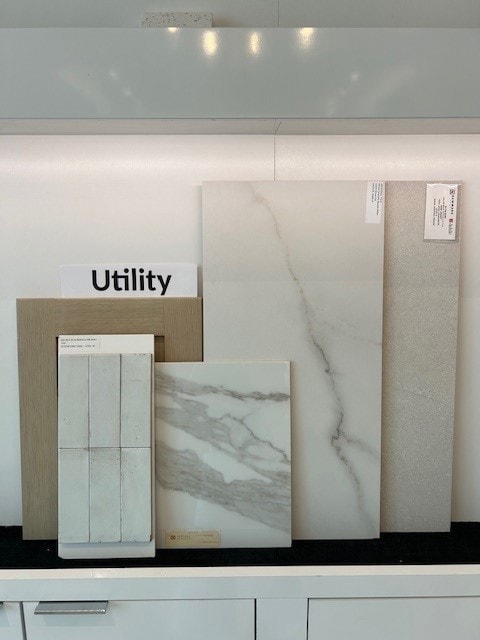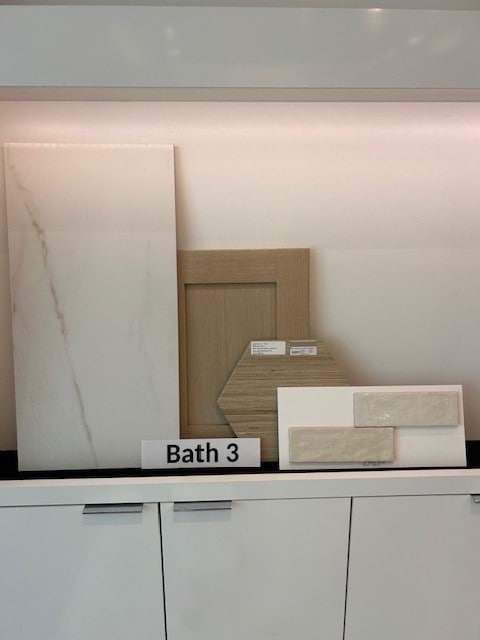
11110 Lakeshore Dune St Cypress, TX 77433
Estimated payment $10,963/month
Highlights
- Under Construction
- Contemporary Architecture
- Cooling System Powered By Gas
- Pope Elementary Rated A
- 4 Car Attached Garage
- Zoned Heating and Cooling
About This Home
Fedrick Harris by Newmark Homes presents the **VILLA MAYFIELD**, a stunning two-story floorplan that combines elegance and functionality, ideal for both family living and entertaining. A grand curved staircase and expansive four-car garage greet you upon arrival, while the open-concept layout seamlessly connects the two-story family room to the chef-inspired kitchen, perfect for hosting. The kitchen features high-end appliances, ample counter space, and custom cabinetry, while a cozy breakfast area and formal dining room offer versatile dining options. The covered patio extends the living space outdoors, ideal for gatherings. Upstairs, a game room and media room provide additional entertainment options. The luxurious master suite on the main floor includes a spa-like bathroom and walk-in closet, offering a peaceful retreat. With spacious bedrooms and well-designed living areas, the Villa Mayfield is a perfect blend of elegance, practicality, and entertainment-friendly design.
Home Details
Home Type
- Single Family
Year Built
- Built in 2025 | Under Construction
HOA Fees
- $180 Monthly HOA Fees
Parking
- 4 Car Attached Garage
Home Design
- Contemporary Architecture
- Brick Exterior Construction
- Slab Foundation
- Composition Roof
- Stucco
Interior Spaces
- 5,125 Sq Ft Home
- 2-Story Property
Bedrooms and Bathrooms
- 5 Bedrooms
Schools
- Pope Elementary School
- Sprague Middle School
- Bridgeland High School
Utilities
- Cooling System Powered By Gas
- Zoned Heating and Cooling
- Heating System Uses Gas
Community Details
- Inframark Llc Association, Phone Number (281) 304-1318
- Built by Fedrick Harris
- Bridgeland Subdivision
Map
Home Values in the Area
Average Home Value in this Area
Property History
| Date | Event | Price | Change | Sq Ft Price |
|---|---|---|---|---|
| 04/19/2025 04/19/25 | For Sale | $1,641,074 | -- | $320 / Sq Ft |
Similar Homes in the area
Source: Houston Association of REALTORS®
MLS Number: 16412340
- 11110 Lakeshore Dune St
- 21915 Old Savanna Dr
- 21946 Frosted Elfin Dr
- 11110 Swamp Edge Ln
- 10714 Sundial Lupine Ct
- 21962 Frosted Elfin Dr
- 10707 Rattlebox Ct
- 19911 Prairie Spider Way
- 21226 Fiery Skipper Dr
- 21222 Fiery Skipper Dr
- 21218 Fiery Skipper Dr
- 21230 Fiery Skipper Dr
- 19902 Prairie Spider Way
- 19931 Alondra Way
- 19935 Alondra Way
- 11122 Swamp Edge Ln
- 19638 Holly Pierce Dr
- 19714 Holly Pierce Dr
- 19630 Holly Pierce Dr
- 19634 Holly Pierce Dr
