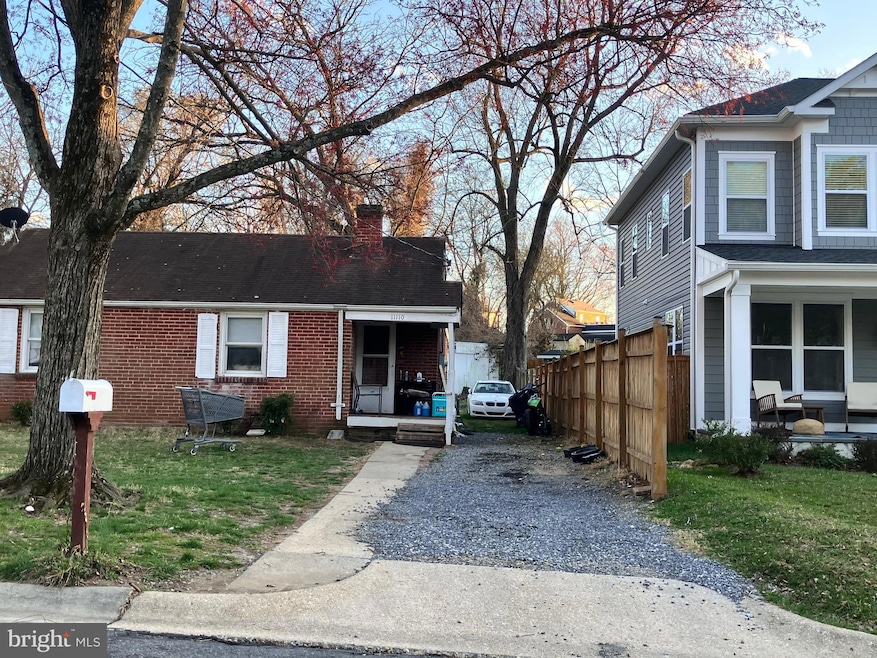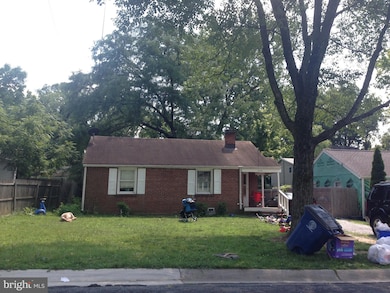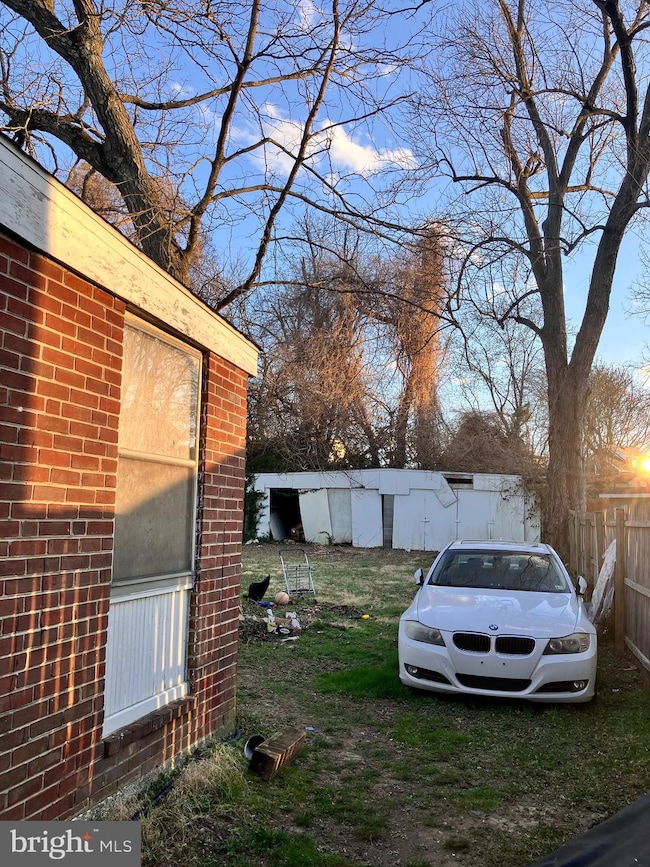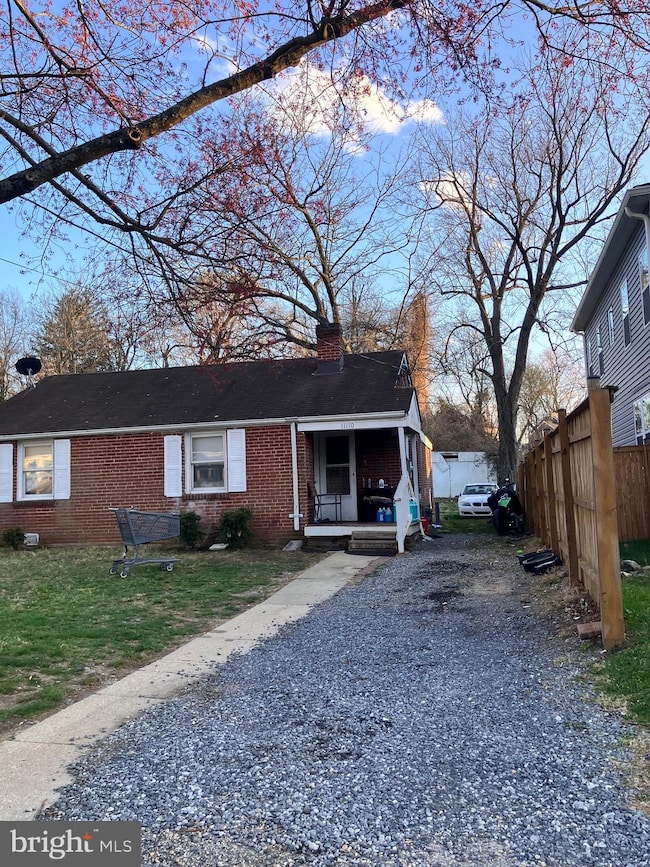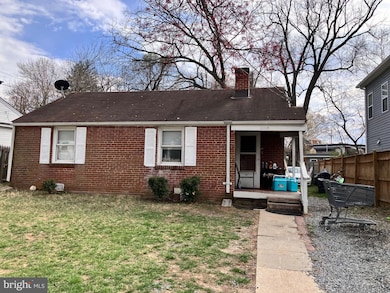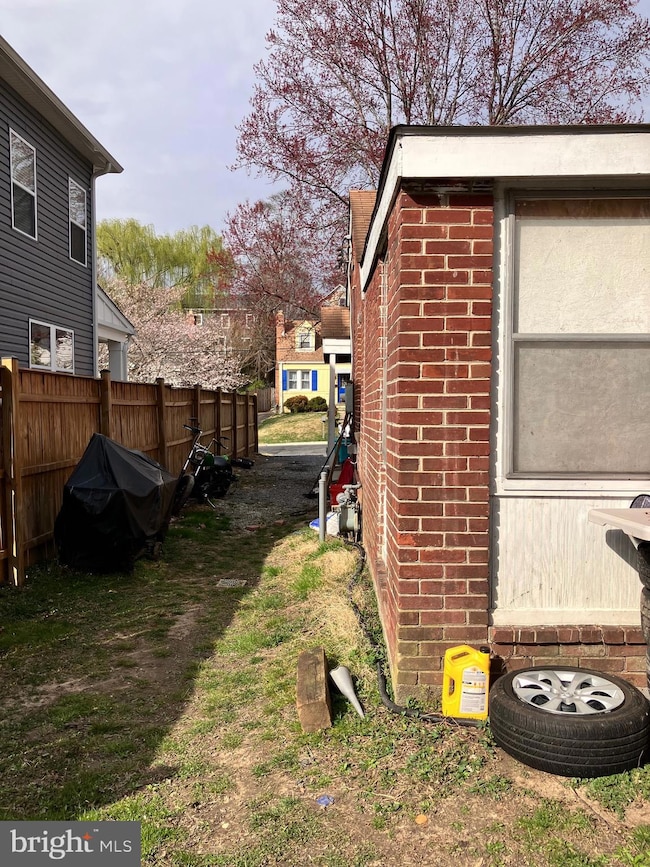
11110 Valley View Ave Kensington, MD 20895
North Kensington NeighborhoodEstimated payment $2,929/month
Highlights
- View of Trees or Woods
- Rambler Architecture
- No HOA
- Albert Einstein High School Rated A
- 1 Fireplace
- East Facing Home
About This Home
TENANT MAY NOT BE OUT TILL MAY 5th, So you will have to watch my remarks... Sorry.Small home just 3 blocks from Wheaton Mall and Costco.. Home has been rented since 1969 and most likely a tear down, as the area is in high demand. It is a .20 lot, so many of these homes are being removed and had new homes constructed on the lot. The home next door was razed and sold for $825,000 in February of 1921. Outstanding location close to metro and bus routes and Georgia Ave, University Ave. etc. Once Vacated Home will go active. Great convenient location. Drive by only at this time. Home is being SOLD AS IS .
Photos from the front and back are posted. DO NOT DISTURB THE TENANTS>. DRIVE BY ON;LY AT THIS TIME. Frontage is aprox 51', 182' deep on the North side, 145 deep on the South side irregular i the back 18' + 58'. see county drawing.
Home Details
Home Type
- Single Family
Est. Annual Taxes
- $5,058
Year Built
- Built in 1941
Lot Details
- 8,881 Sq Ft Lot
- Lot Dimensions are 51 x 182x 18x 58x 145
- East Facing Home
- Level Lot
- Front Yard
- Property is in below average condition
- Property is zoned R60
Home Design
- Rambler Architecture
- Fixer Upper
- Brick Exterior Construction
- Plaster Walls
- Composition Roof
Interior Spaces
- 944 Sq Ft Home
- Property has 1 Level
- 1 Fireplace
- Views of Woods
- Crawl Space
Bedrooms and Bathrooms
- 2 Main Level Bedrooms
- 1 Full Bathroom
Parking
- 4 Parking Spaces
- 4 Driveway Spaces
- On-Street Parking
Utilities
- Window Unit Cooling System
- Wall Furnace
- Electric Water Heater
Community Details
- No Home Owners Association
- Kensington View Subdivision
Listing and Financial Details
- Coming Soon on 5/3/25
- Tax Lot 16
- Assessor Parcel Number 161301027788
Map
Home Values in the Area
Average Home Value in this Area
Tax History
| Year | Tax Paid | Tax Assessment Tax Assessment Total Assessment is a certain percentage of the fair market value that is determined by local assessors to be the total taxable value of land and additions on the property. | Land | Improvement |
|---|---|---|---|---|
| 2024 | $5,058 | $375,900 | $252,100 | $123,800 |
| 2023 | $4,942 | $367,933 | $0 | $0 |
| 2022 | $4,626 | $359,967 | $0 | $0 |
| 2021 | $4,327 | $352,000 | $242,100 | $109,900 |
| 2020 | $4,327 | $342,000 | $0 | $0 |
| 2019 | $4,182 | $332,000 | $0 | $0 |
| 2018 | $4,046 | $322,000 | $231,200 | $90,800 |
| 2017 | $4,073 | $319,633 | $0 | $0 |
| 2016 | -- | $317,267 | $0 | $0 |
| 2015 | $4,080 | $314,900 | $0 | $0 |
| 2014 | $4,080 | $314,900 | $0 | $0 |
Deed History
| Date | Type | Sale Price | Title Company |
|---|---|---|---|
| Deed | -- | -- | |
| Deed | -- | -- |
Similar Homes in Kensington, MD
Source: Bright MLS
MLS Number: MDMC2171986
APN: 13-01027788
- 2932 University Blvd W
- 11210 Valley View Ave
- 11212 Midvale Rd
- 11214 Midvale Rd
- 11218 Upton Dr
- 11209 Upton Dr
- 11921 Coronada Place
- 3205 Geiger Ave
- 11321 College View Dr
- 11308 Veirs Mill Rd
- 3333 University Blvd W Unit 304
- 3355 University Blvd W Unit 206
- 11316 Galt Ave
- 3502 Murdock Rd
- 2503 Kensington Blvd
- 11018 Glueck Ln
- 3423 Nimitz Rd
- 3411 University Blvd W Unit 103
- 3411 University Blvd W Unit 204
- 3008 Jennings Rd
