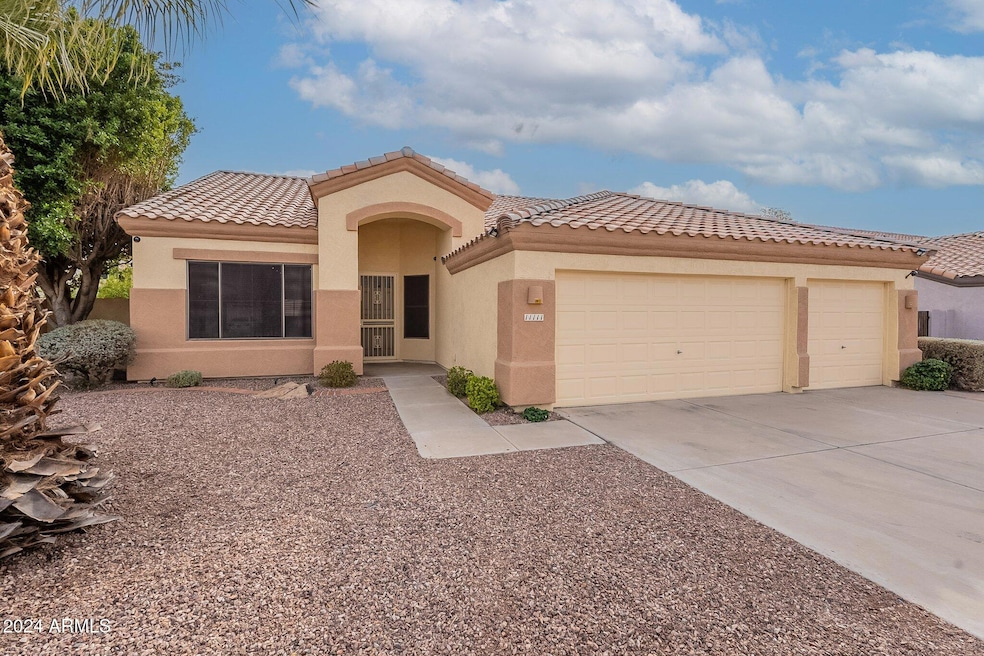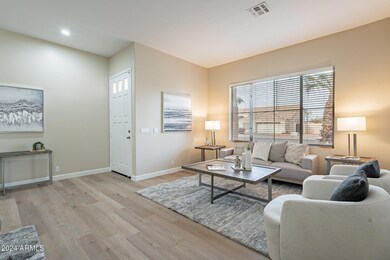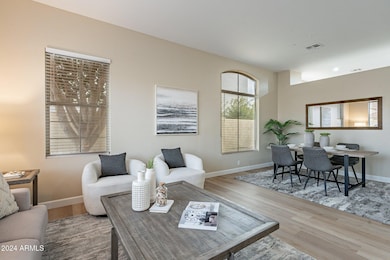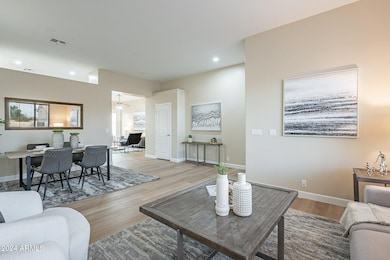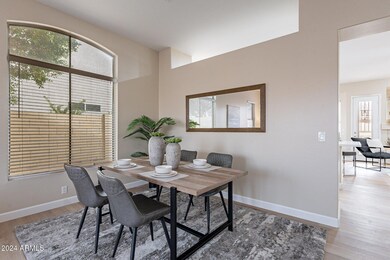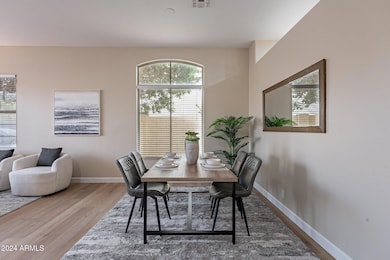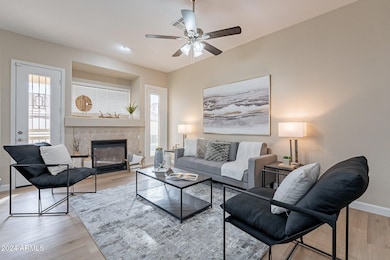
11111 W Dana Ln Avondale, AZ 85392
Garden Lakes Neighborhood
4
Beds
2
Baths
2,083
Sq Ft
7,575
Sq Ft Lot
Highlights
- Private Pool
- Eat-In Kitchen
- Community Playground
- Covered patio or porch
- Dual Vanity Sinks in Primary Bathroom
- No Interior Steps
About This Home
As of January 2025Step inside this 4 bedroom and 2 bath home nestled in Garden Lakes. As you explore the home, you will discover that the home has been updated with fresh paint, new flooring, new carpeting and brand new appliances. Separate inside laundry room. Relax on the covered patio or take a dip in the pool.
Home Details
Home Type
- Single Family
Est. Annual Taxes
- $2,363
Year Built
- Built in 1997
Lot Details
- 7,575 Sq Ft Lot
- Desert faces the front and back of the property
- Block Wall Fence
- Grass Covered Lot
HOA Fees
- $73 Monthly HOA Fees
Parking
- 3 Car Garage
- Garage Door Opener
Home Design
- Wood Frame Construction
- Tile Roof
- Stucco
Interior Spaces
- 2,083 Sq Ft Home
- 1-Story Property
- Ceiling Fan
- Family Room with Fireplace
Kitchen
- Kitchen Updated in 2024
- Eat-In Kitchen
- Breakfast Bar
- Built-In Microwave
Flooring
- Floors Updated in 2024
- Carpet
- Tile
Bedrooms and Bathrooms
- 4 Bedrooms
- Bathroom Updated in 2024
- Primary Bathroom is a Full Bathroom
- 2 Bathrooms
- Dual Vanity Sinks in Primary Bathroom
- Bathtub With Separate Shower Stall
Accessible Home Design
- No Interior Steps
Outdoor Features
- Private Pool
- Covered patio or porch
Schools
- Garden Lakes Elementary School
- Westview High School
Utilities
- Refrigerated Cooling System
- Heating System Uses Natural Gas
- Plumbing System Updated in 2024
Listing and Financial Details
- Tax Lot 7
- Assessor Parcel Number 102-86-336
Community Details
Overview
- Association fees include ground maintenance
- Garden Lakes Association, Phone Number (480) 921-7500
- Built by UDC Homes, Inc
- Garden Lakes Parcel 5 Lot 1 42 Tr A C Subdivision
Recreation
- Community Playground
- Bike Trail
Map
Create a Home Valuation Report for This Property
The Home Valuation Report is an in-depth analysis detailing your home's value as well as a comparison with similar homes in the area
Home Values in the Area
Average Home Value in this Area
Property History
| Date | Event | Price | Change | Sq Ft Price |
|---|---|---|---|---|
| 01/09/2025 01/09/25 | Sold | $455,000 | +1.1% | $218 / Sq Ft |
| 11/29/2024 11/29/24 | For Sale | $450,000 | -- | $216 / Sq Ft |
Source: Arizona Regional Multiple Listing Service (ARMLS)
Tax History
| Year | Tax Paid | Tax Assessment Tax Assessment Total Assessment is a certain percentage of the fair market value that is determined by local assessors to be the total taxable value of land and additions on the property. | Land | Improvement |
|---|---|---|---|---|
| 2025 | $2,363 | $19,058 | -- | -- |
| 2024 | $2,410 | $18,151 | -- | -- |
| 2023 | $2,410 | $33,450 | $6,690 | $26,760 |
| 2022 | $2,327 | $25,620 | $5,120 | $20,500 |
| 2021 | $2,216 | $24,550 | $4,910 | $19,640 |
| 2020 | $2,151 | $23,250 | $4,650 | $18,600 |
| 2019 | $2,172 | $21,360 | $4,270 | $17,090 |
| 2018 | $2,050 | $20,120 | $4,020 | $16,100 |
| 2017 | $2,133 | $18,270 | $3,650 | $14,620 |
| 2016 | $1,977 | $16,360 | $3,270 | $13,090 |
| 2015 | $1,958 | $16,310 | $3,260 | $13,050 |
Source: Public Records
Mortgage History
| Date | Status | Loan Amount | Loan Type |
|---|---|---|---|
| Open | $438,733 | VA | |
| Closed | $438,733 | VA | |
| Previous Owner | $86,300 | New Conventional | |
| Previous Owner | $148,000 | New Conventional | |
| Previous Owner | $178,500 | VA | |
| Previous Owner | $151,450 | New Conventional |
Source: Public Records
Deed History
| Date | Type | Sale Price | Title Company |
|---|---|---|---|
| Warranty Deed | $455,000 | Blueink Title Agency Llc | |
| Warranty Deed | $455,000 | Blueink Title Agency Llc | |
| Interfamily Deed Transfer | -- | None Available | |
| Interfamily Deed Transfer | -- | Capital Title Agency Inc | |
| Warranty Deed | $185,000 | Grand Canyon Title Agency In | |
| Warranty Deed | $145,891 | First American Title |
Source: Public Records
Similar Homes in Avondale, AZ
Source: Arizona Regional Multiple Listing Service (ARMLS)
MLS Number: 6789400
APN: 102-86-336
Nearby Homes
- 3947 N Carnation Ln
- 4136 N 113th Dr
- 11251 W Piccadilly Rd
- 4232 N 112th Ln
- 11301 W Glenrosa Ave
- 11402 W Piccadilly Rd
- 11218 W Glenrosa Ave Unit 2
- 11406 W Piccadilly Rd
- 10921 W Poinsettia Dr
- 3520 N 110th Ave
- 11101 W Sieno Place
- 11521 W Piccadilly Rd
- 11226 W Roma Ave
- 11234 W Roma Ave Unit 2
- 4406 N 111th Dr
- 3528 N Crystal Ln
- 3620 N Aspen Dr
- 11133 W Laurelwood Ln
- 11227 W Minnezona Ave
- 11116 W Campbell Ave
