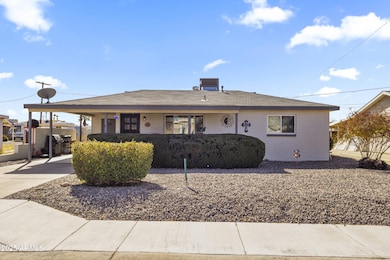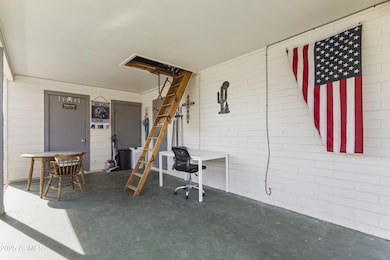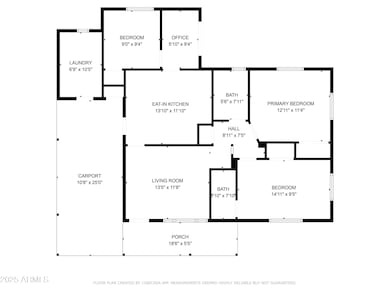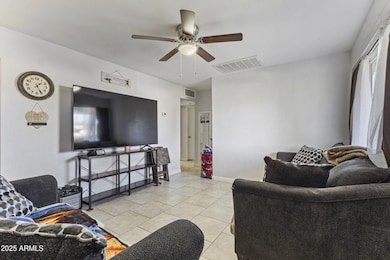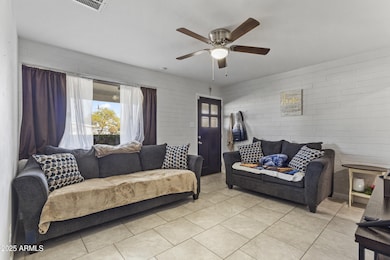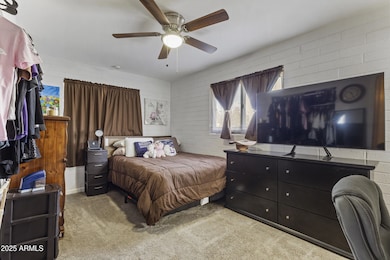
11111 W Hollywood Ave Youngtown, AZ 85363
Youngtown NeighborhoodEstimated payment $2,128/month
Total Views
4,249
3
Beds
2
Baths
1,200
Sq Ft
$311
Price per Sq Ft
Highlights
- No HOA
- Cooling Available
- High Speed Internet
- Eat-In Kitchen
- Tile Flooring
- Heating Available
About This Home
PRICE IMPROVEMENT! Home may qualify for a 4% down payment assistance program! This charming 3-bed, 2-bath home is nestled in a peaceful neighborhood— for first-time buyers or anyone seeking comfort and convenience. Close to parks, schools, and shopping, it offers tranquility with easy access to amenities. Don't miss out!
Home Details
Home Type
- Single Family
Est. Annual Taxes
- $549
Year Built
- Built in 1958
Lot Details
- 5,604 Sq Ft Lot
- Chain Link Fence
Parking
- 1 Carport Space
Home Design
- Wood Frame Construction
- Composition Roof
- Block Exterior
Interior Spaces
- 1,200 Sq Ft Home
- 1-Story Property
- Eat-In Kitchen
- Washer and Dryer Hookup
Flooring
- Carpet
- Tile
Bedrooms and Bathrooms
- 3 Bedrooms
- Primary Bathroom is a Full Bathroom
- 2 Bathrooms
Schools
- Country Meadows Elementary School
- Raymond S. Kellis High School
Utilities
- Cooling Available
- Heating Available
- High Speed Internet
Listing and Financial Details
- Tax Lot 349
- Assessor Parcel Number 142-69-126
Community Details
Overview
- No Home Owners Association
- Association fees include no fees
- Youngtown Plat 3 Lots 460 481, 501 539 Subdivision
Amenities
- No Laundry Facilities
Map
Create a Home Valuation Report for This Property
The Home Valuation Report is an in-depth analysis detailing your home's value as well as a comparison with similar homes in the area
Home Values in the Area
Average Home Value in this Area
Tax History
| Year | Tax Paid | Tax Assessment Tax Assessment Total Assessment is a certain percentage of the fair market value that is determined by local assessors to be the total taxable value of land and additions on the property. | Land | Improvement |
|---|---|---|---|---|
| 2025 | $549 | $4,986 | -- | -- |
| 2024 | $536 | $4,748 | -- | -- |
| 2023 | $536 | $18,030 | $3,600 | $14,430 |
| 2022 | $518 | $13,810 | $2,760 | $11,050 |
| 2021 | $534 | $12,150 | $2,430 | $9,720 |
| 2020 | $540 | $10,450 | $2,090 | $8,360 |
| 2019 | $532 | $8,930 | $1,780 | $7,150 |
| 2018 | $514 | $7,300 | $1,460 | $5,840 |
| 2017 | $506 | $5,860 | $1,170 | $4,690 |
| 2016 | $430 | $5,570 | $1,110 | $4,460 |
| 2015 | $457 | $4,880 | $970 | $3,910 |
Source: Public Records
Property History
| Date | Event | Price | Change | Sq Ft Price |
|---|---|---|---|---|
| 03/07/2025 03/07/25 | Price Changed | $373,000 | 0.0% | $311 / Sq Ft |
| 03/07/2025 03/07/25 | For Sale | $373,000 | -1.8% | $311 / Sq Ft |
| 03/04/2025 03/04/25 | Off Market | $380,000 | -- | -- |
| 01/30/2025 01/30/25 | For Sale | $380,000 | +13.4% | $317 / Sq Ft |
| 04/18/2022 04/18/22 | Sold | $335,000 | -1.5% | $279 / Sq Ft |
| 03/10/2022 03/10/22 | Price Changed | $340,000 | +4.6% | $283 / Sq Ft |
| 03/08/2022 03/08/22 | Pending | -- | -- | -- |
| 03/03/2022 03/03/22 | For Sale | $325,000 | +35.4% | $271 / Sq Ft |
| 12/28/2021 12/28/21 | Sold | $240,000 | -4.0% | $238 / Sq Ft |
| 12/13/2021 12/13/21 | Pending | -- | -- | -- |
| 12/10/2021 12/10/21 | For Sale | $250,000 | -- | $248 / Sq Ft |
Source: Arizona Regional Multiple Listing Service (ARMLS)
Deed History
| Date | Type | Sale Price | Title Company |
|---|---|---|---|
| Warranty Deed | $335,000 | Security Title | |
| Warranty Deed | $240,000 | Fidelity Natl Ttl Agcy Inc | |
| Interfamily Deed Transfer | -- | -- |
Source: Public Records
Mortgage History
| Date | Status | Loan Amount | Loan Type |
|---|---|---|---|
| Open | $9,146 | FHA | |
| Open | $324,022 | FHA | |
| Closed | $9,721 | New Conventional | |
| Closed | $324,022 | FHA | |
| Previous Owner | $277,705 | Construction | |
| Closed | $9,721 | No Value Available |
Source: Public Records
Similar Homes in Youngtown, AZ
Source: Arizona Regional Multiple Listing Service (ARMLS)
MLS Number: 6808138
APN: 142-69-126
Nearby Homes
- 11131 W Hollywood Ave
- 11126 W Hollywood Ave
- 11407 N 111th Ave
- 11122 W Florida Ave
- 11068 W Florida Ave
- 11414 N 109th Ave
- 0001 W Crane St
- 11429 N 113th Dr
- 11458 W Camden Dr
- 11384 N 113th Dr
- 11448 N 113th Dr
- 11025 N Madison Dr
- 10846 W Sun City Blvd
- 11344 N 113th Dr
- 10848 W Crosby Dr
- 10846 W Crosby Dr
- 11201 W Missouri Ave
- 11388 N 114th Dr
- 10815 W Crosby Dr
- 11506 W Missouri Ave Unit 41

