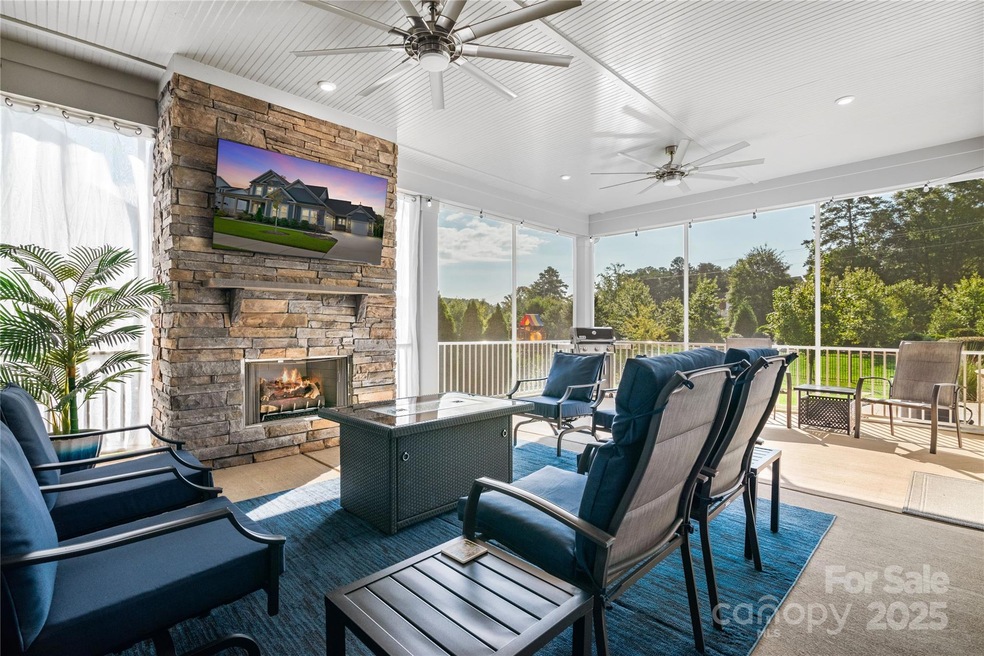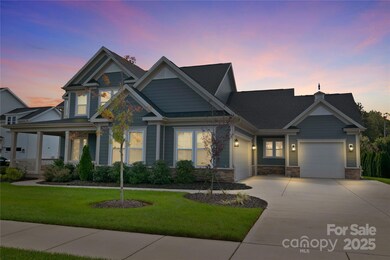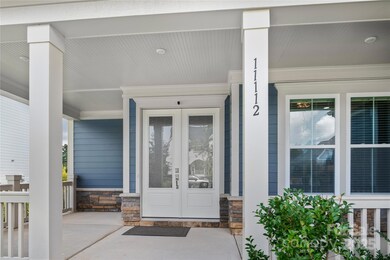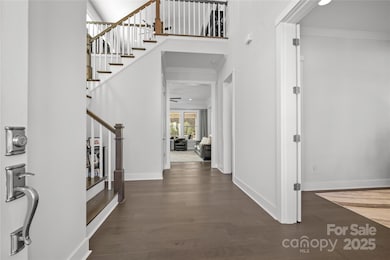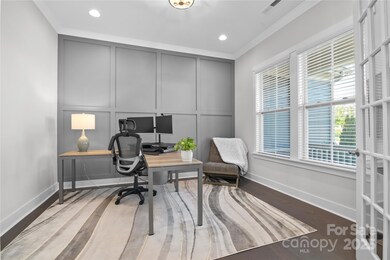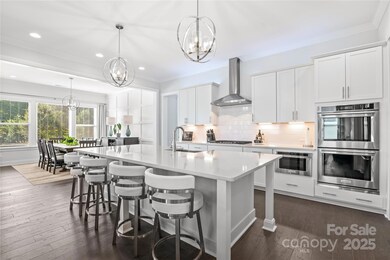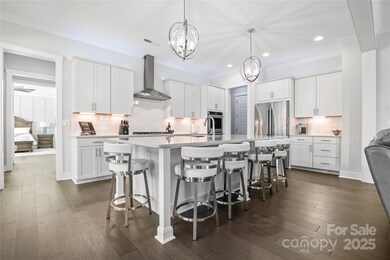
11112 Benjamin Smith Ave Huntersville, NC 28078
Estimated payment $7,687/month
Highlights
- Heated Pool and Spa
- Screened Porch
- 3 Car Attached Garage
- Wood Flooring
- Double Convection Oven
- Laundry Room
About This Home
This is more than just a home - it's a lifestyle. Located in the beautiful Hollins Grove community, 11112 Benjamin Smith is calling your name. From the moment you pull up, the curb appeal is undeniable. The oversized front porch greets you before you enter this luxurious home. The custom details you'll find throughout make this property so unique. If kitchens sell homes, this one will have you signing today. Custom cabinetry with quartz countertops, and a massive island. Why? Because everyone always ends up in the kitchen. The primary suite is your own personal retreat. Tucked away to give you tons of privacy, you won't want to miss this bathroom. Upstairs, there are 3 additional bedrooms, 2 full bathrooms and a loft for a little extra bonus space. But the showstopper? You'll find that outside. This home offers an oversized screened in porch with a stone, gas fireplace. Then, you find a stunning custom pool/spa in your new backyard. Heated and saltwater, just what you're looking for.
Home Details
Home Type
- Single Family
Est. Annual Taxes
- $5,336
Year Built
- Built in 2021
Parking
- 3 Car Attached Garage
- Front Facing Garage
- Driveway
Home Design
- Slab Foundation
- Stone Veneer
Interior Spaces
- 2-Story Property
- Wired For Data
- French Doors
- Living Room with Fireplace
- Screened Porch
- Pull Down Stairs to Attic
Kitchen
- Double Convection Oven
- Gas Cooktop
- Range Hood
- Microwave
- Plumbed For Ice Maker
- ENERGY STAR Qualified Dishwasher
- Disposal
Flooring
- Wood
- Tile
Bedrooms and Bathrooms
Laundry
- Laundry Room
- Washer and Electric Dryer Hookup
Pool
- Heated Pool and Spa
- Heated In Ground Pool
- Saltwater Pool
- Fence Around Pool
Outdoor Features
- Fireplace in Patio
- Patio
Schools
- Barnette Elementary School
- Francis Bradley Middle School
- Hopewell High School
Utilities
- Forced Air Zoned Heating and Cooling System
- Heat Pump System
- Heating System Uses Natural Gas
- Electric Water Heater
- Cable TV Available
Additional Features
- ENERGY STAR/CFL/LED Lights
- Back Yard Fenced
Listing and Financial Details
- Assessor Parcel Number 013-191-24
Community Details
Overview
- Hollins Grove Subdivision
- Mandatory Home Owners Association
Recreation
- Trails
Map
Home Values in the Area
Average Home Value in this Area
Tax History
| Year | Tax Paid | Tax Assessment Tax Assessment Total Assessment is a certain percentage of the fair market value that is determined by local assessors to be the total taxable value of land and additions on the property. | Land | Improvement |
|---|---|---|---|---|
| 2023 | $5,336 | $791,480 | $165,000 | $626,480 |
| 2022 | $5,769 | $653,900 | $150,000 | $503,900 |
| 2021 | $1,285 | $150,000 | $150,000 | $0 |
| 2020 | $1,285 | $150,000 | $150,000 | $0 |
| 2019 | $1,285 | $150,000 | $150,000 | $0 |
Property History
| Date | Event | Price | Change | Sq Ft Price |
|---|---|---|---|---|
| 04/05/2025 04/05/25 | Pending | -- | -- | -- |
| 03/27/2025 03/27/25 | Price Changed | $1,300,000 | -1.9% | $351 / Sq Ft |
| 01/17/2025 01/17/25 | For Sale | $1,325,000 | -- | $358 / Sq Ft |
Deed History
| Date | Type | Sale Price | Title Company |
|---|---|---|---|
| Warranty Deed | $694,000 | Keystone Title |
Mortgage History
| Date | Status | Loan Amount | Loan Type |
|---|---|---|---|
| Open | $548,000 | New Conventional |
Similar Homes in Huntersville, NC
Source: Canopy MLS (Canopy Realtor® Association)
MLS Number: 4210476
APN: 013-191-24
- 11015 Benjamin Smith Ave
- 13109 Brooklyn Skylar Way
- 13108 Brooklyn Skylar Way
- 5808 McDowell Run Dr
- 14131 Lea Point Ct
- 6316 Glengarrie Ln
- 15838 Pineknoll Ln
- 7642 Horseshoe Creek Dr
- 14520 Beatties Ford Rd
- 5039 Eliza Long Wilkie Dr
- 8111 Farm Crossing Lane (Lot 2)
- 6000 Stephens Rd
- 6000 Stephens Rd
- 6000 Stephens Rd
- 6000 Stephens Rd
- 6000 Stephens Rd
- 6000 Stephens Rd
- 6000 Stephens Rd
- 6000 Stephens Rd
- 6000 Stephens Rd
