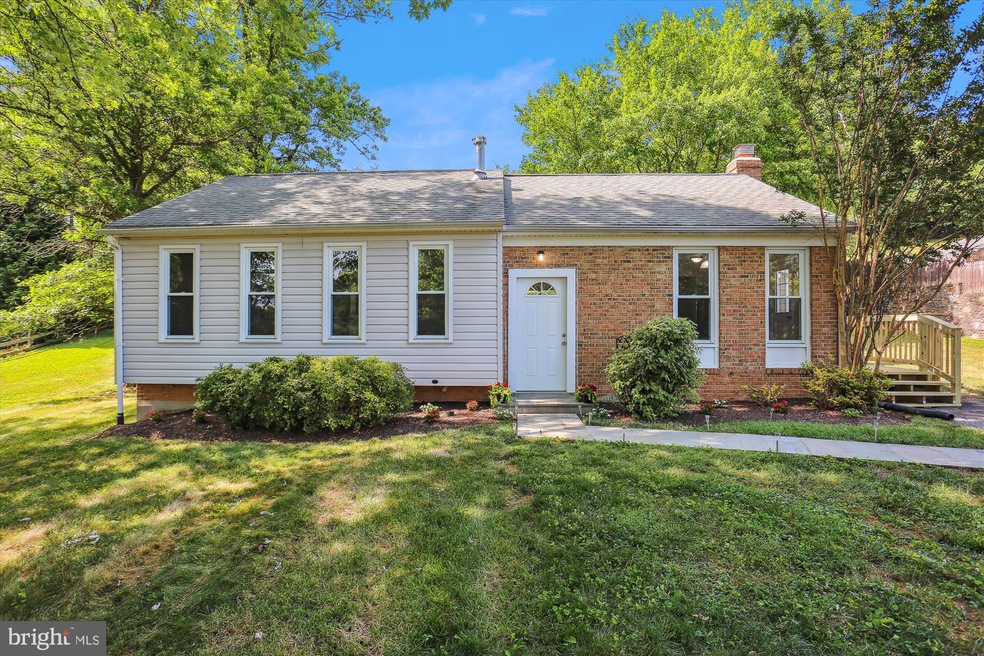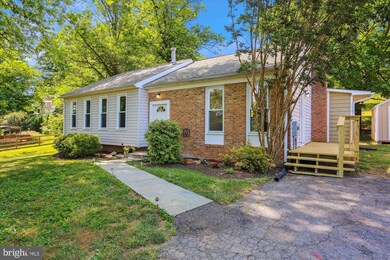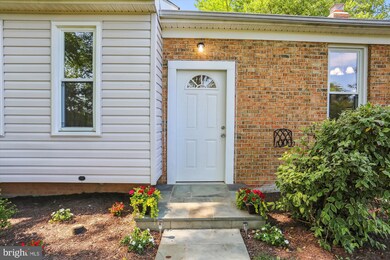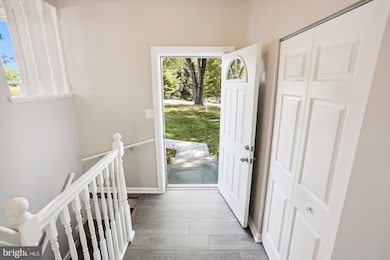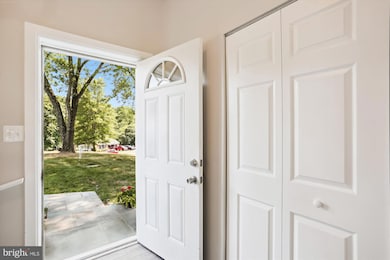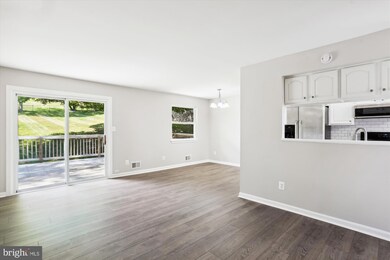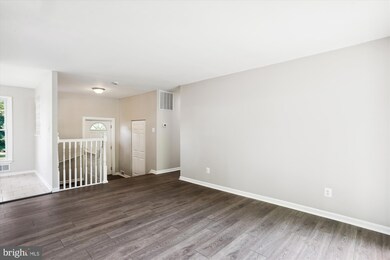
11113 Hoffman Dr Germantown, MD 20876
Highlights
- Deck
- Engineered Wood Flooring
- No HOA
- Cedar Grove Elementary School Rated A
- Main Floor Bedroom
- Upgraded Countertops
About This Home
As of October 2024PRICE REDUCED ! Discover this immaculate home on nearly three-quarters of an acre offering three bedrooms, 3 full bathrooms and is equipped with public water and a septic system. Freshly painted throughout, this residence features an updated kitchen equipped with stainless steel appliances, a gas range, built-in microwave and elegant granite countertops. All bathrooms have been beautifully remodeled. Enjoy new wood flooring on both levels and recessed lighting throughout the home. The spacious living and dining areas are bathed in natural light and lead to a sprawling deck that runs the length of the home - perfect for entertaining or relaxing in serene surroundings. The primary bedroom suite is generously sized and includes an ensuite bathroom. Two additional sizeable bedrooms and hall bathroom complete the main level, offering ample space for family and guests.
Descending to the lower level, you'll discover a large recreation or family room featuring a wood-burning fireplace that has been inspected and brought up to code. Two additional bonus rooms offer versatility as an office, den or guest accommodations. A separate laundry area, storage/utility room and a convenient full bathroom - all providing ample space for various needs.
Outside, the property boasts a huge yard with two sheds - a garden shed with electricity and an additional storage shed providing ample space for tools, equipment and hobbies. The oversized driveway allows parking for multiple vehicles.
Located in a neighborhood with convenient access to major roads, amenities, parks, shopping, dining; i.e. Milestone S/C, Butler's Orchard, Ridge Road Recreational Park and nearby schools.
Home Details
Home Type
- Single Family
Est. Annual Taxes
- $4,878
Year Built
- Built in 1970
Lot Details
- 0.68 Acre Lot
- No Through Street
- Open Lot
- Back Yard
- Property is in very good condition
- Property is zoned R200
Home Design
- Split Foyer
- Brick Exterior Construction
- Block Foundation
- Composition Roof
- Vinyl Siding
Interior Spaces
- Property has 2 Levels
- Recessed Lighting
- Wood Burning Fireplace
- Fireplace With Glass Doors
- Fireplace Mantel
- Six Panel Doors
- Combination Dining and Living Room
Kitchen
- Eat-In Kitchen
- Gas Oven or Range
- Built-In Microwave
- Ice Maker
- Dishwasher
- Stainless Steel Appliances
- Upgraded Countertops
- Disposal
Flooring
- Engineered Wood
- Ceramic Tile
Bedrooms and Bathrooms
- 3 Main Level Bedrooms
- En-Suite Bathroom
- Soaking Tub
- Bathtub with Shower
Laundry
- Electric Dryer
- Washer
Finished Basement
- Heated Basement
- Basement Fills Entire Space Under The House
- Laundry in Basement
Parking
- 6 Parking Spaces
- 6 Driveway Spaces
Outdoor Features
- Deck
- Shed
- Rain Gutters
Schools
- Cedar Grove Elementary School
- Rocky Hill Middle School
- Damascus High School
Utilities
- Forced Air Heating and Cooling System
- Natural Gas Water Heater
- Septic Tank
Community Details
- No Home Owners Association
- Damascus Outside Subdivision
Listing and Financial Details
- Tax Lot 12
- Assessor Parcel Number 161200934824
Map
Home Values in the Area
Average Home Value in this Area
Property History
| Date | Event | Price | Change | Sq Ft Price |
|---|---|---|---|---|
| 10/02/2024 10/02/24 | Sold | $525,000 | 0.0% | $236 / Sq Ft |
| 09/09/2024 09/09/24 | Pending | -- | -- | -- |
| 09/03/2024 09/03/24 | Price Changed | $525,000 | -4.5% | $236 / Sq Ft |
| 07/01/2024 07/01/24 | For Sale | $550,000 | +54.5% | $248 / Sq Ft |
| 06/07/2016 06/07/16 | Sold | $356,000 | -1.1% | $326 / Sq Ft |
| 04/14/2016 04/14/16 | Pending | -- | -- | -- |
| 03/29/2016 03/29/16 | For Sale | $359,900 | -- | $330 / Sq Ft |
Tax History
| Year | Tax Paid | Tax Assessment Tax Assessment Total Assessment is a certain percentage of the fair market value that is determined by local assessors to be the total taxable value of land and additions on the property. | Land | Improvement |
|---|---|---|---|---|
| 2024 | $4,878 | $384,900 | $207,900 | $177,000 |
| 2023 | $4,008 | $371,567 | $0 | $0 |
| 2022 | $3,669 | $358,233 | $0 | $0 |
| 2021 | $3,349 | $344,900 | $207,900 | $137,000 |
| 2020 | $3,349 | $336,333 | $0 | $0 |
| 2019 | $3,240 | $327,767 | $0 | $0 |
| 2018 | $3,144 | $319,200 | $207,900 | $111,300 |
| 2017 | $3,112 | $310,667 | $0 | $0 |
| 2016 | $2,925 | $302,133 | $0 | $0 |
| 2015 | $2,925 | $293,600 | $0 | $0 |
| 2014 | $2,925 | $293,600 | $0 | $0 |
Mortgage History
| Date | Status | Loan Amount | Loan Type |
|---|---|---|---|
| Previous Owner | $142,400 | New Conventional | |
| Previous Owner | $320,000 | Purchase Money Mortgage | |
| Previous Owner | $320,000 | Purchase Money Mortgage | |
| Previous Owner | $255,000 | New Conventional |
Deed History
| Date | Type | Sale Price | Title Company |
|---|---|---|---|
| Deed | $356,000 | Fatic | |
| Trustee Deed | $406,222 | None Available | |
| Deed | $400,000 | -- | |
| Deed | $400,000 | -- | |
| Deed | $340,000 | -- | |
| Deed | $340,000 | -- |
Similar Homes in Germantown, MD
Source: Bright MLS
MLS Number: MDMC2119400
APN: 12-00934824
- 24041 Glade Valley Terrace
- 24108 Preakness Dr
- 10602 Budsman Terrace
- 10603 Hunters Chase Ln
- 10412 Maynard Ct
- 24625 Lunsford Ct
- 24416 Cutsail Dr
- 10204 Crosscut Way
- 11109 Watkins Rd
- 11314 Kings Valley Dr
- 11000 Watkins Rd
- 24704 Nickelby Dr
- 10948 Bellehaven Blvd
- 10144 Peanut Mill Dr
- 10805 Kingstead Rd
- 0 Kingstead Rd Unit MDMC2163766
- 23511 Puritan Place
- 10813 Avonlea Ridge Place
- 9901 Founders Way
- 23231 Arora Hills Dr
