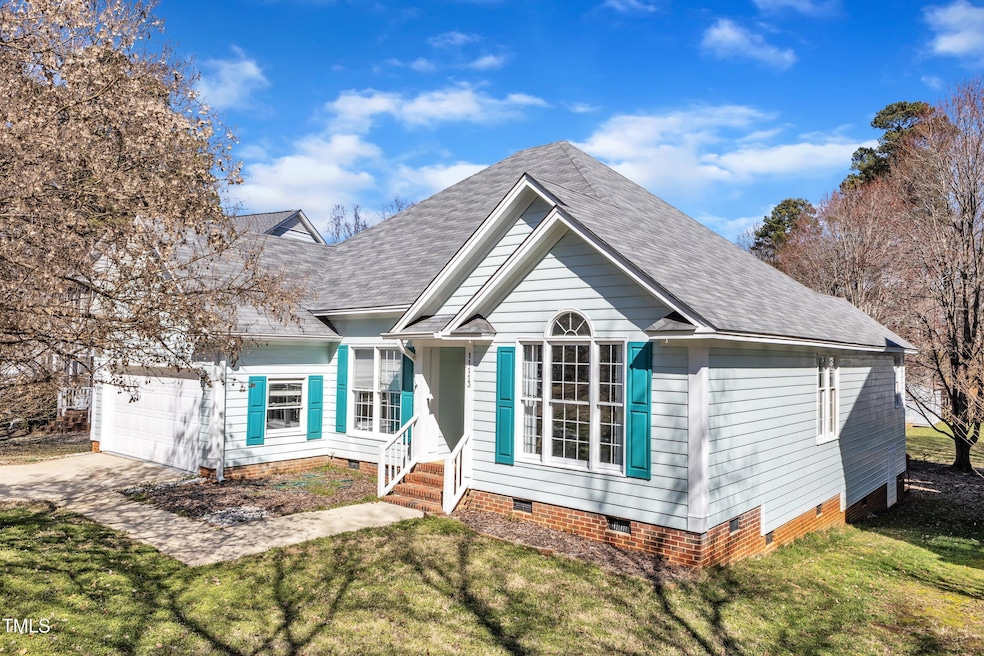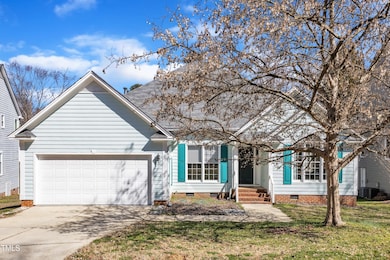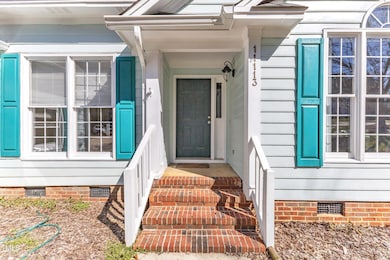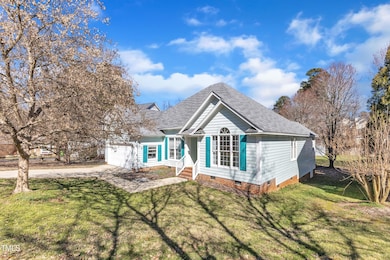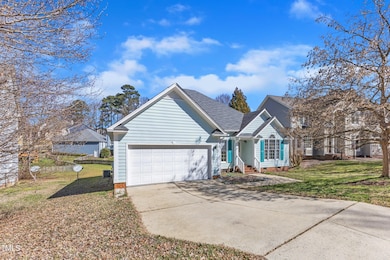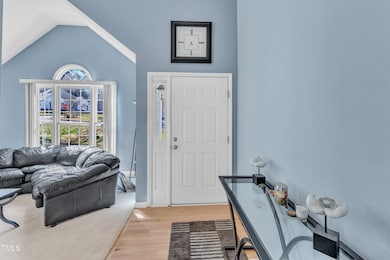
11113 N Radner Way Raleigh, NC 27613
Umstead NeighborhoodEstimated payment $2,965/month
Highlights
- Open Floorplan
- Colonial Architecture
- Vaulted Ceiling
- Sycamore Creek Elementary School Rated A
- Deck
- Wood Flooring
About This Home
Beautifully Updated Ranch in Harrington Grove - Meticulously Maintained!
Welcome to this stunning one-level, 3-bedroom, 2.5-bath ranch in the highly sought-after Harrington Grove community. Lovingly cared for by its original owners and thoughtfully updated throughout, this home offers the perfect blend of style, comfort, and convenience. Inside, you'll find a spacious, open floor plan, freshly painted walls, and refinished natural hardwood floors that add warmth and charm. The gourmet kitchen features stylish granite countertops and updated appliances, while the bathrooms shine with new quartz vanities, refinished bathtubs, and modern lighting.
Enjoy peace of mind with major upgrades, including a new roof with warranty, upgraded HVAC, new siding, a converted natural gas fireplace, and a new hot water heater. Even the smallest details—like a brand-new garbage disposal and fresh toilet seats—have been taken care of for a truly fresh start.
Additional highlights include a spacious walk-up attic for extra storage, an oversized car garage, and a prime location near Leesville Shopping!
Living in Harrington Grove means having fantastic amenities at your fingertips—walk to the community clubhouse, pool, tennis courts, playground, volleyball court, and more (fee required).
This is a rare opportunity to own a beautifully maintained, single-level home in a fantastic community—don't miss your chance to be the new owner of this gem!
Home Details
Home Type
- Single Family
Est. Annual Taxes
- $4,155
Year Built
- Built in 1993
Lot Details
- 8,276 Sq Ft Lot
- Interior Lot
- Back Yard
HOA Fees
- $23 Monthly HOA Fees
Parking
- 1 Car Attached Garage
- Private Driveway
- 2 Open Parking Spaces
Home Design
- Colonial Architecture
- Brick Exterior Construction
- Asphalt Roof
- HardiePlank Type
- Masonite
Interior Spaces
- 1,904 Sq Ft Home
- 1-Story Property
- Open Floorplan
- Vaulted Ceiling
- Ceiling Fan
- Gas Fireplace
- Blinds
- Sliding Doors
- Family Room
- Living Room
- Breakfast Room
- Dining Room
- Basement
- Crawl Space
Kitchen
- Self-Cleaning Oven
- Microwave
- Dishwasher
- Kitchen Island
- Granite Countertops
- Disposal
Flooring
- Wood
- Carpet
- Tile
Bedrooms and Bathrooms
- 3 Bedrooms
- Walk-In Closet
- 2 Full Bathrooms
- Primary bathroom on main floor
Laundry
- Laundry Room
- Laundry in Hall
Outdoor Features
- Deck
Schools
- Sycamore Creek Elementary School
- Pine Hollow Middle School
- Leesville Road High School
Utilities
- Central Air
- Heating System Uses Natural Gas
- Vented Exhaust Fan
Listing and Financial Details
- Assessor Parcel Number 0779.04-54-5153.000
Community Details
Overview
- Association fees include ground maintenance
- Harrington Grove HOA, Phone Number (919) 847-3003
- Harrington Grove Subdivision
- Maintained Community
Recreation
- Community Pool
Map
Home Values in the Area
Average Home Value in this Area
Tax History
| Year | Tax Paid | Tax Assessment Tax Assessment Total Assessment is a certain percentage of the fair market value that is determined by local assessors to be the total taxable value of land and additions on the property. | Land | Improvement |
|---|---|---|---|---|
| 2024 | $4,155 | $476,155 | $150,000 | $326,155 |
| 2023 | $3,542 | $323,076 | $85,000 | $238,076 |
| 2022 | $3,291 | $323,076 | $85,000 | $238,076 |
| 2021 | $3,164 | $323,076 | $85,000 | $238,076 |
| 2020 | $3,106 | $323,076 | $85,000 | $238,076 |
| 2019 | $3,165 | $271,348 | $90,000 | $181,348 |
| 2018 | $2,985 | $271,348 | $90,000 | $181,348 |
| 2017 | $2,843 | $271,348 | $90,000 | $181,348 |
| 2016 | $2,784 | $271,348 | $90,000 | $181,348 |
| 2015 | $2,340 | $224,008 | $74,000 | $150,008 |
| 2014 | -- | $224,008 | $74,000 | $150,008 |
Property History
| Date | Event | Price | Change | Sq Ft Price |
|---|---|---|---|---|
| 04/16/2025 04/16/25 | Price Changed | $465,000 | -2.1% | $244 / Sq Ft |
| 02/28/2025 02/28/25 | For Sale | $475,000 | -- | $249 / Sq Ft |
Deed History
| Date | Type | Sale Price | Title Company |
|---|---|---|---|
| Warranty Deed | $207,500 | None Available | |
| Warranty Deed | $187,500 | -- | |
| Interfamily Deed Transfer | -- | -- |
Mortgage History
| Date | Status | Loan Amount | Loan Type |
|---|---|---|---|
| Open | $188,000 | Adjustable Rate Mortgage/ARM | |
| Closed | $197,100 | Purchase Money Mortgage | |
| Previous Owner | $150,000 | New Conventional | |
| Previous Owner | $146,400 | No Value Available | |
| Previous Owner | $142,255 | Unknown | |
| Closed | $37,500 | No Value Available |
Similar Homes in Raleigh, NC
Source: Doorify MLS
MLS Number: 10079017
APN: 0779.04-54-5153-000
- 12325 Inglehurst Dr
- 5513 Edgebury Rd
- 5301 Tilford Ln
- 5548 Roan Mountain Place
- 12316 Amoretto Way
- 5915 Eaglesfield Dr
- 5612 Crossfield Dr
- 5924 Eaglesfield Dr
- 11821 Fairlie Place
- 10004 Liana Ln
- 3516 Coley Rd
- 3522 Coley Rd
- 5040 Dawn Piper Dr
- 12013 N Exeter Way
- 12309 Aberdeen Chase Way
- 5212 Huntley Overlook Dr
- 12408 Angel Vale Place
- 12409 Angel Vale Place
- 1902 Virgil Rd
- 5240 Indigo Moon Way
