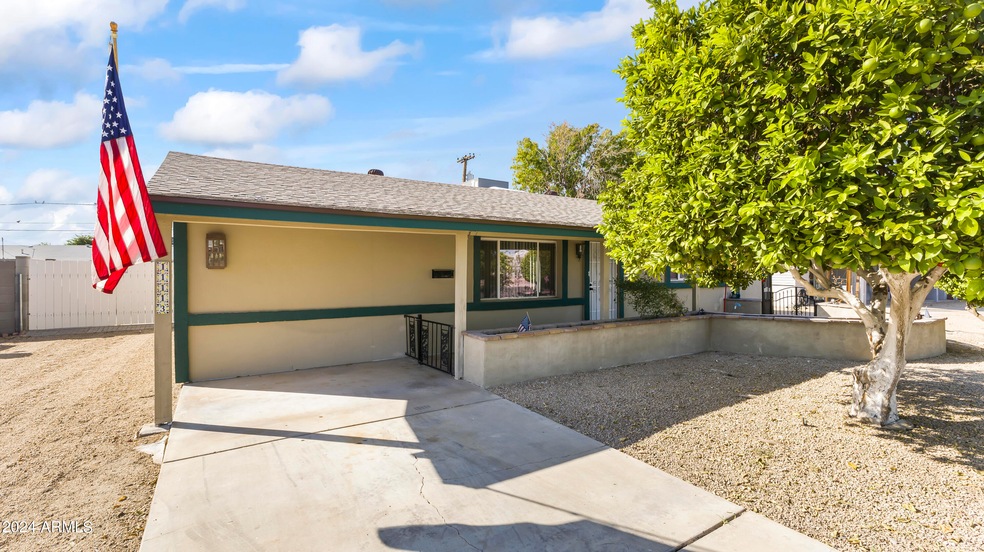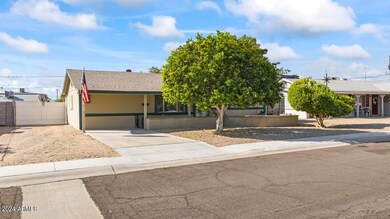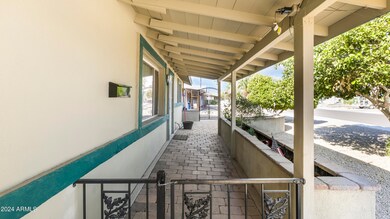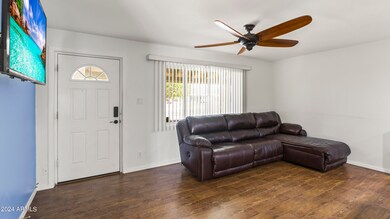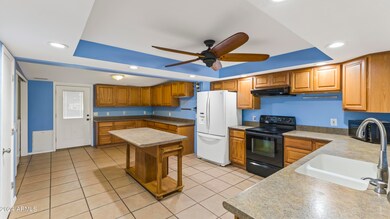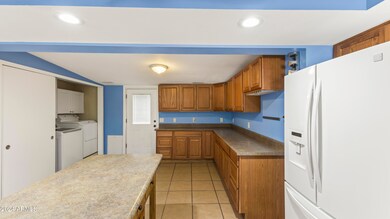
11113 W Louisiana Ave Youngtown, AZ 85363
Youngtown NeighborhoodHighlights
- RV Gated
- No HOA
- 3 Car Detached Garage
- Outdoor Fireplace
- Covered patio or porch
- Eat-In Kitchen
About This Home
As of January 2025Don't miss out on this Beautiful home with a detached 3 car garage!! This home has a HUGE kitchen with space to host all of your family events! NEW AC Unit and New Roof of home updated in 2023!!
Last Buyer's Agent
Darin Gordon
Redfin Corporation License #SA672446000

Home Details
Home Type
- Single Family
Est. Annual Taxes
- $786
Year Built
- Built in 1960
Lot Details
- 6,877 Sq Ft Lot
- Desert faces the front and back of the property
- Block Wall Fence
Parking
- 3 Car Detached Garage
- 2 Open Parking Spaces
- 1 Carport Space
- Side or Rear Entrance to Parking
- RV Gated
Home Design
- Composition Roof
- Block Exterior
Interior Spaces
- 1,322 Sq Ft Home
- 1-Story Property
- Ceiling Fan
- Fireplace
- Double Pane Windows
- Tile Flooring
- Eat-In Kitchen
Bedrooms and Bathrooms
- 3 Bedrooms
- 2 Bathrooms
Accessible Home Design
- Grab Bar In Bathroom
Outdoor Features
- Covered patio or porch
- Outdoor Fireplace
Schools
- Peoria Elementary School
Utilities
- Refrigerated Cooling System
- Heating System Uses Natural Gas
- High Speed Internet
- Cable TV Available
Community Details
- No Home Owners Association
- Association fees include no fees
- Youngtown Subdivision
Listing and Financial Details
- Tax Lot 659
- Assessor Parcel Number 142-64-098
Map
Home Values in the Area
Average Home Value in this Area
Property History
| Date | Event | Price | Change | Sq Ft Price |
|---|---|---|---|---|
| 01/17/2025 01/17/25 | Sold | $340,000 | -1.2% | $257 / Sq Ft |
| 12/03/2024 12/03/24 | Price Changed | $344,000 | -3.1% | $260 / Sq Ft |
| 10/09/2024 10/09/24 | For Sale | $355,000 | 0.0% | $269 / Sq Ft |
| 10/05/2024 10/05/24 | Pending | -- | -- | -- |
| 09/26/2024 09/26/24 | For Sale | $355,000 | -- | $269 / Sq Ft |
Tax History
| Year | Tax Paid | Tax Assessment Tax Assessment Total Assessment is a certain percentage of the fair market value that is determined by local assessors to be the total taxable value of land and additions on the property. | Land | Improvement |
|---|---|---|---|---|
| 2025 | $804 | $7,563 | -- | -- |
| 2024 | $786 | $7,203 | -- | -- |
| 2023 | $786 | $24,000 | $4,800 | $19,200 |
| 2022 | $758 | $17,410 | $3,480 | $13,930 |
| 2021 | $784 | $16,180 | $3,230 | $12,950 |
| 2020 | $790 | $14,210 | $2,840 | $11,370 |
| 2019 | $774 | $12,830 | $2,560 | $10,270 |
| 2018 | $747 | $11,180 | $2,230 | $8,950 |
| 2017 | $738 | $8,910 | $1,780 | $7,130 |
| 2016 | $653 | $8,700 | $1,740 | $6,960 |
| 2015 | $667 | $7,320 | $1,460 | $5,860 |
Mortgage History
| Date | Status | Loan Amount | Loan Type |
|---|---|---|---|
| Open | $272,000 | New Conventional | |
| Previous Owner | $127,970 | New Conventional | |
| Previous Owner | $146,000 | Fannie Mae Freddie Mac | |
| Previous Owner | $146,000 | Fannie Mae Freddie Mac | |
| Previous Owner | $60,700 | New Conventional | |
| Previous Owner | $32,980 | New Conventional |
Deed History
| Date | Type | Sale Price | Title Company |
|---|---|---|---|
| Warranty Deed | $340,000 | Title Forward Agency Of Arizon | |
| Interfamily Deed Transfer | -- | Pioneer Title Agency Inc | |
| Interfamily Deed Transfer | -- | -- | |
| Warranty Deed | $146,000 | -- | |
| Warranty Deed | $75,900 | Fidelity National Title | |
| Interfamily Deed Transfer | $1,000 | -- | |
| Interfamily Deed Transfer | -- | Stewart Title Of Ca Inc | |
| Interfamily Deed Transfer | -- | -- | |
| Warranty Deed | $34,000 | First American Title |
Similar Homes in the area
Source: Arizona Regional Multiple Listing Service (ARMLS)
MLS Number: 6762461
APN: 142-64-098
- 11201 W Missouri Ave
- 10815 N 110th Dr
- 11506 W Missouri Ave Unit 41
- 11223 W Missouri Ave
- 11025 N Madison Dr
- 10633 N 111th Ave
- 11024 W Abbott Ave Unit 3
- 11407 N 111th Ave
- 11111 W Hollywood Ave
- 11024 N 114th Ave
- 11344 N 113th Dr
- 11131 W Hollywood Ave
- 10806 N 114th Ave
- 11126 W Hollywood Ave
- 11384 N 113th Dr
- 10922 W Peoria Ave Unit 4
- 11414 N 109th Ave
- 0001 W Crane St
- 10908 W Peoria Ave Unit 3
- 10931 W Peoria Ave Unit 7
