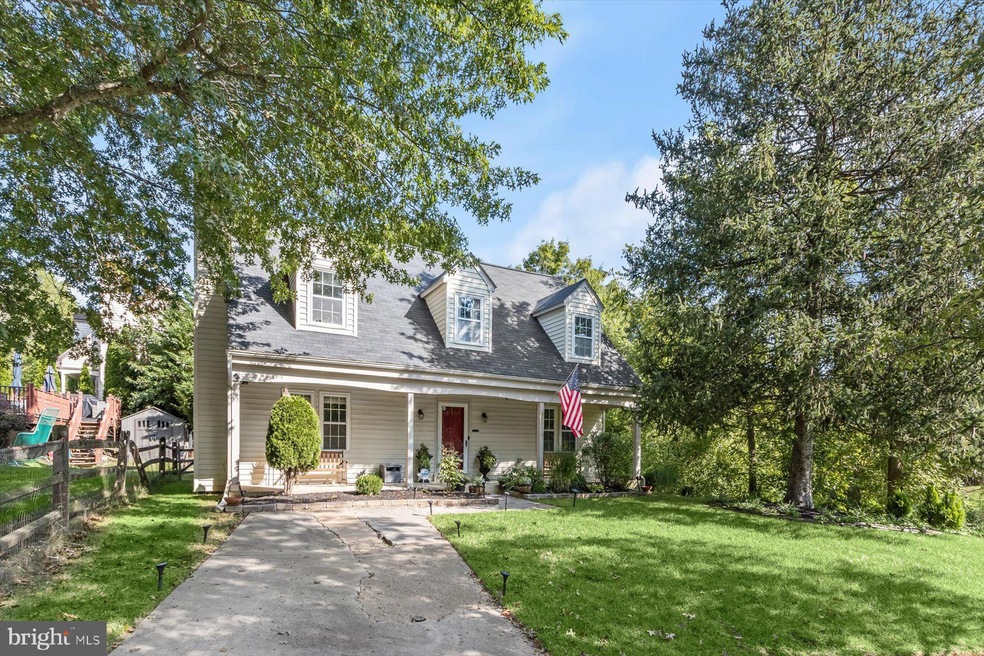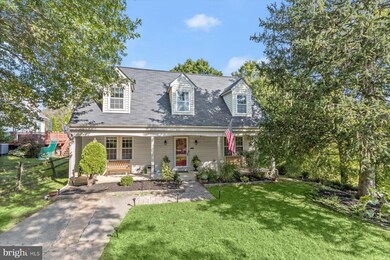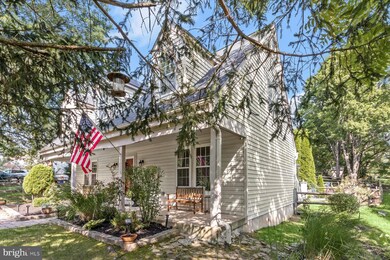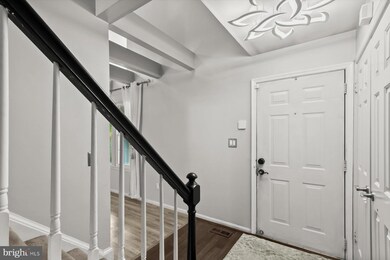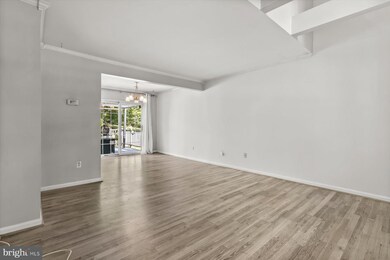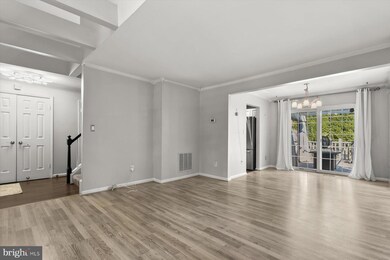
11115 Cross Laurel Dr Germantown, MD 20876
Highlights
- Cape Cod Architecture
- 1 Fireplace
- Central Heating and Cooling System
- Rocky Hill Middle School Rated A-
About This Home
As of October 2024Super Cute Cape Cod! With only 1 neighbor on the side, it’s quiet, it’s private, and it’s affordable! Off street parking in the driveway, space for a garden in the backyard and modern features on the interior of this home are just a few of the reasons why you will fall in love. The open loft area combined with tall ceilings make this home feel open and airy and bright while the front porch gives vibes of a rocking chair and ice cold lemonade on a summer day. The main level features the kitchen with stainless steel appliances & granite countertops, powder room, primary suite with full bath, LVP flooring and a deck that looks out onto the backyard and garden. The upper level has 2 beds, 1 bath and a FLEX space that could be an office, rec room, or just a spot to hang out. There’s even more room in the lower level which has a finished rec room, fitness area and workbench with plenty of space for storage and tools. Don't wait!
Last Agent to Sell the Property
Thomas Paolini
Redfin Corp License #SP98368347

Home Details
Home Type
- Single Family
Est. Annual Taxes
- $5,052
Year Built
- Built in 1986
Lot Details
- 5,134 Sq Ft Lot
- Property is zoned R90
HOA Fees
- $80 Monthly HOA Fees
Parking
- Driveway
Home Design
- Cape Cod Architecture
Interior Spaces
- Property has 3 Levels
- 1 Fireplace
- Partially Finished Basement
- Basement Fills Entire Space Under The House
Bedrooms and Bathrooms
Schools
- Captain James E. Daly Elementary School
- Rocky Hill Middle School
- Clarksburg High School
Utilities
- Central Heating and Cooling System
- Electric Water Heater
Community Details
- Chadswood Subdivision
Listing and Financial Details
- Tax Lot 154
- Assessor Parcel Number 160902299063
Map
Home Values in the Area
Average Home Value in this Area
Property History
| Date | Event | Price | Change | Sq Ft Price |
|---|---|---|---|---|
| 10/04/2024 10/04/24 | Sold | $555,000 | +4.7% | $304 / Sq Ft |
| 09/13/2024 09/13/24 | Pending | -- | -- | -- |
| 09/05/2024 09/05/24 | For Sale | $530,000 | +46.4% | $291 / Sq Ft |
| 06/30/2016 06/30/16 | Sold | $362,000 | -0.8% | $265 / Sq Ft |
| 05/20/2016 05/20/16 | Pending | -- | -- | -- |
| 05/20/2016 05/20/16 | Price Changed | $365,000 | +4.3% | $267 / Sq Ft |
| 05/12/2016 05/12/16 | Price Changed | $349,900 | -1.4% | $256 / Sq Ft |
| 04/14/2016 04/14/16 | For Sale | $355,000 | -- | $260 / Sq Ft |
Tax History
| Year | Tax Paid | Tax Assessment Tax Assessment Total Assessment is a certain percentage of the fair market value that is determined by local assessors to be the total taxable value of land and additions on the property. | Land | Improvement |
|---|---|---|---|---|
| 2024 | $5,052 | $405,900 | $0 | $0 |
| 2023 | $5,462 | $383,100 | $175,500 | $207,600 |
| 2022 | $3,763 | $372,200 | $0 | $0 |
| 2021 | $3,450 | $361,300 | $0 | $0 |
| 2020 | $3,450 | $350,400 | $175,500 | $174,900 |
| 2019 | $3,234 | $331,967 | $0 | $0 |
| 2018 | $3,029 | $313,533 | $0 | $0 |
| 2017 | $2,885 | $295,100 | $0 | $0 |
| 2016 | -- | $281,067 | $0 | $0 |
| 2015 | $2,605 | $267,033 | $0 | $0 |
| 2014 | $2,605 | $253,000 | $0 | $0 |
Mortgage History
| Date | Status | Loan Amount | Loan Type |
|---|---|---|---|
| Open | $555,000 | VA | |
| Previous Owner | $35,762 | VA | |
| Previous Owner | $369,783 | No Value Available | |
| Previous Owner | -- | No Value Available | |
| Previous Owner | $125,000 | Credit Line Revolving |
Deed History
| Date | Type | Sale Price | Title Company |
|---|---|---|---|
| Deed | $555,000 | Liberty Title | |
| Deed | -- | -- | |
| Deed | $377,000 | -- | |
| Deed | $180,000 | -- | |
| Deed | $8,000 | -- | |
| Deed | $154,000 | -- |
Similar Homes in Germantown, MD
Source: Bright MLS
MLS Number: MDMC2146072
APN: 09-02299063
- 20303 Crown Ridge Ct
- 20312 Brook Run Place
- 11405 Locustdale Terrace
- 11324 Halethorpe Terrace
- 11328 Halethorpe Terrace
- 20052 Appledowre Cir
- 20340 Watkins Meadow Dr
- 20036 Appledowre Cir
- 11326 Appledowre Way
- 11320 Appledowre Way
- 11424 Appledowre Way
- 11423 Hawks Ridge Terrace Unit 36
- 11462 Fruitwood Way
- 19902 Gateshead Cir
- 20002 Apperson Place
- 11502 Aberstraw Way
- 11422 Waterbury Way
- 20333 Notting Hill Way
- 20820 Scottsbury Dr
- 11604 Queen Nicole Terrace
