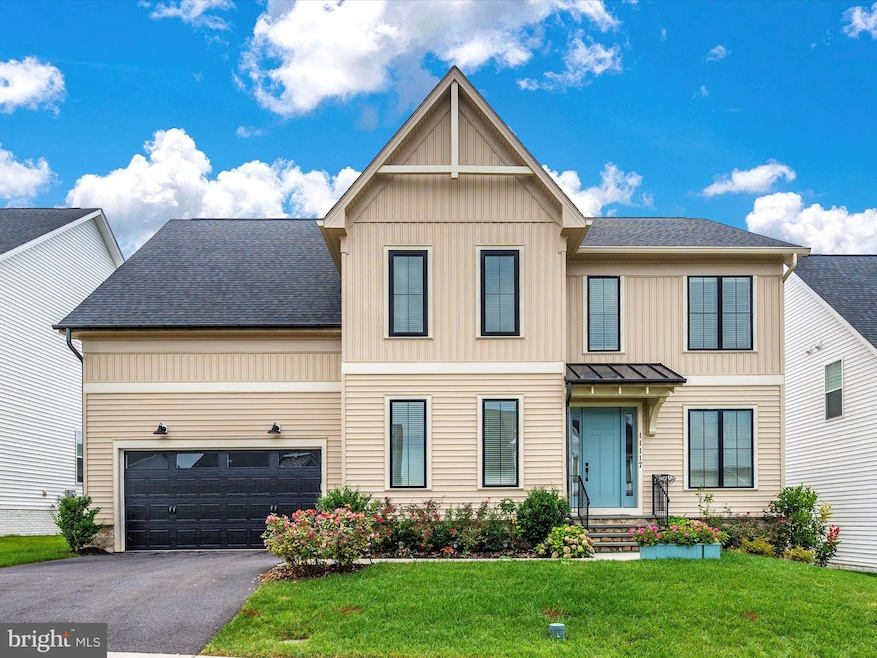
11117 Fen View Ln Monrovia, MD 21770
Monrovia NeighborhoodHighlights
- Colonial Architecture
- Clubhouse
- Great Room
- Green Valley Elementary School Rated A-
- 1 Fireplace
- Community Pool
About This Home
As of November 2024This is an extraordinary and rare opportunity to own a nearly brand-new Wormald-designed modern farmhouse in the highly sought-after Lansdale community. Boasting over 4,000 square feet of luxurious living space, this stunning property seamlessly blends elegance, style, and comfort.
The heart of the home is the gourmet kitchen, a culinary masterpiece featuring upgraded cabinetry, sleek quartz countertops, top-of-the-line appliances, double ovens, and a bonus bar area. The kitchen flows effortlessly into a bright sunroom and an expansive family room, where a cozy gas fireplace adds warmth and ambiance. The entire main level is adorned with 7" LVP flooring, creating a cohesive and modern aesthetic. Additional highlights include a spacious home office with French doors, an expansive mudroom with an oversized pantry, and an open-concept living space that extends to a fully fenced backyard, complete with a magnificent patio and gazebo.
Upstairs, the primary suite is a true retreat, offering a luxurious soaking tub, upgraded tile, a spectacular shower, and an enormous walk-in closet. Three additional generously sized bedrooms, two full bathrooms, and a superb laundry room complete the upper level. The walk-up basement offers endless possibilities, with space for a potential home gym or rec room, a full bath, and an unfinished area ready to become the fifth bedroom or a second home office. The basement also provides incredible storage space.
Lansdale is a vibrant community with exceptional amenities, including a swimming pool with a waterslide, tennis courts, beach volleyball, an amphitheater, multiple playgrounds (including a zip line park), and extensive nature trails. Enjoy weekly food trucks at the clubhouse and year-round social events that celebrate all aspects of community life, making it easy to connect with neighbors and enjoy the best of Frederick County living.
Home Details
Home Type
- Single Family
Est. Annual Taxes
- $8,072
Year Built
- Built in 2022
Lot Details
- 8,040 Sq Ft Lot
- Property is Fully Fenced
HOA Fees
- $110 Monthly HOA Fees
Parking
- 2 Car Attached Garage
- 2 Driveway Spaces
- Front Facing Garage
Home Design
- Colonial Architecture
- Contemporary Architecture
- Architectural Shingle Roof
- Vinyl Siding
Interior Spaces
- Property has 3 Levels
- 1 Fireplace
- Entrance Foyer
- Great Room
- Family Room
- Dining Room
- Den
Bedrooms and Bathrooms
- 4 Bedrooms
- En-Suite Primary Bedroom
Basement
- Walk-Out Basement
- Basement with some natural light
Schools
- Green Valley Elementary School
- Windsor Knolls Middle School
- Linganore High School
Utilities
- Central Heating and Cooling System
- Natural Gas Water Heater
Listing and Financial Details
- Tax Lot 707
- Assessor Parcel Number 1109600411
Community Details
Overview
- Landsdale Subdivision
- Property Manager
Amenities
- Clubhouse
Recreation
- Community Pool
Map
Home Values in the Area
Average Home Value in this Area
Property History
| Date | Event | Price | Change | Sq Ft Price |
|---|---|---|---|---|
| 11/15/2024 11/15/24 | Sold | $905,000 | -2.6% | $222 / Sq Ft |
| 09/26/2024 09/26/24 | Price Changed | $929,000 | -2.1% | $228 / Sq Ft |
| 09/03/2024 09/03/24 | For Sale | $949,000 | -- | $233 / Sq Ft |
Tax History
| Year | Tax Paid | Tax Assessment Tax Assessment Total Assessment is a certain percentage of the fair market value that is determined by local assessors to be the total taxable value of land and additions on the property. | Land | Improvement |
|---|---|---|---|---|
| 2024 | $9,150 | $743,400 | $196,000 | $547,400 |
| 2023 | $8,220 | $688,733 | $0 | $0 |
| 2022 | $7,512 | $634,067 | $0 | $0 |
| 2021 | $15,320 | $141,500 | $141,500 | $0 |
Mortgage History
| Date | Status | Loan Amount | Loan Type |
|---|---|---|---|
| Open | $631,000 | New Conventional | |
| Closed | $631,000 | New Conventional | |
| Previous Owner | $2,995,000 | Purchase Money Mortgage |
Deed History
| Date | Type | Sale Price | Title Company |
|---|---|---|---|
| Deed | $905,000 | Brennan Title | |
| Deed | $905,000 | Brennan Title | |
| Deed | $975,000 | Brennan Title | |
| Deed | $3,229,042 | Commonwealth Land Ttl Ins Co |
About the Listing Agent

Meet Nader, a passionate Real estate professional committed to revolutionizing the client experience. With an unwavering dedication to honesty, integrity, and transparency, I believe in forging relationships built on trust and clear communication. Communication is key, not only with my valued clients but also with third-party real estate partners. I understand the importance of fostering strong connections to ensure a smooth and collaborative process for all involved. Meticulously
Nader's Other Listings
Source: Bright MLS
MLS Number: MDFR2053464
APN: 09-600411
- 11147 Hazelnut Ln
- 11119 Hazelnut Ln
- 10930 Louis Detrick Ln
- 4438 Tulip Ln
- 4761 Plum Rd
- 4343 Landsdale Blvd
- 11340 Nevets Place
- 4379 Shamrock Dr
- 4936D Green Valley Rd
- 5024B Green Valley Rd
- (Lot 2) 12345 Fingerboard Rd
- (Lot 1) 12345 Fingerboard Rd
- 11815 Weller Rd
- 4118 Lynn Burke Rd
- 3821 Chaucer Ct
- 4705 Hazelnut Ct
- 4571 Lynn Burke Rd
- 4788 Mid County Ct
- 5709 Joseph Ct
- 336 E Wainscot Dr
