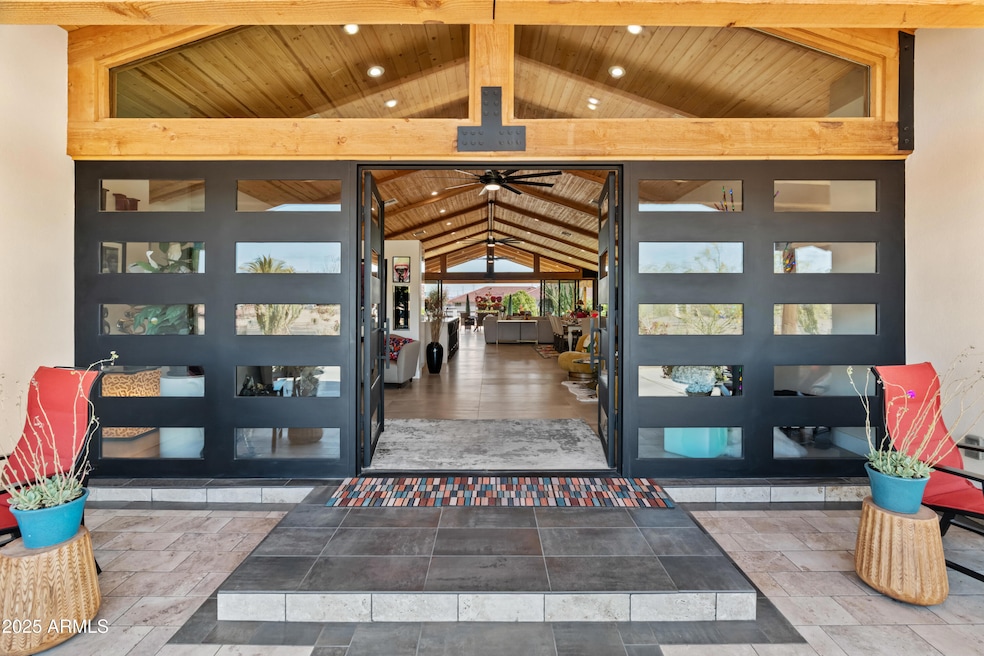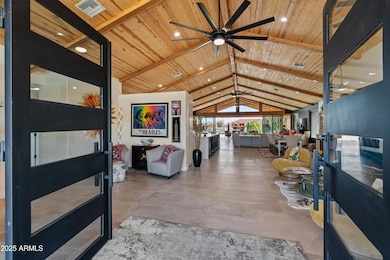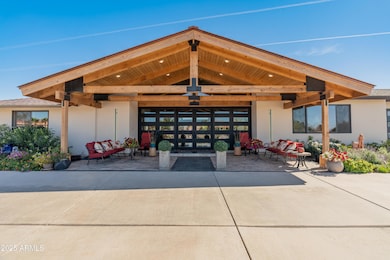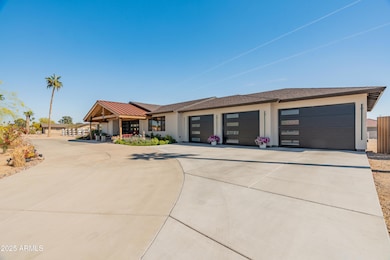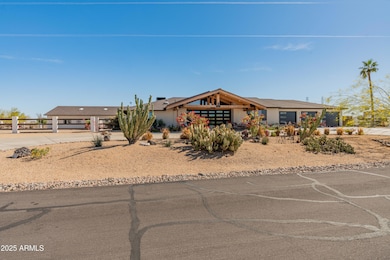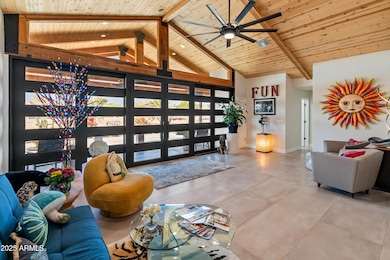
11119 W Mountain View Rd Sun City, AZ 85351
Estimated payment $6,418/month
Highlights
- Golf Course Community
- Fitness Center
- 1.15 Acre Lot
- Horses Allowed On Property
- RV Gated
- Mountain View
About This Home
Truly one-of-a-kind 2023 custom home on a full acre with 3,300+ sq. ft. of garage space! This stunning property includes a separate 2,000 sq. ft. garage plus a 1,300 sq. ft. attached garage—ideal for car enthusiasts or workshop needs. Inside, the home features soaring vaulted, beamed, tongue-and-groove ceilings that extend from the interior to the exterior patios. A dramatic 21-ft. wide iron and glass entry with 7-ft. double doors welcomes you in, while 30-ft. telescoping glass doors at the rear create seamless indoor-outdoor living.The open-concept European-style kitchen is built for entertaining, boasting a 13' waterfall island, glossy Thomasville cabinetry, white glass-front Samsung appliances, quartz counters, and a glass/mirror tile backsplash. Oversized 24x48 porcelain tile runs throughout, including both large back patios.There are 3 spacious bedrooms, including 2 with en suites. The luxurious primary suite offers vaulted ceilings, a large walk-in closet, and a spa-style bath with custom mosaic limestone tile, a freestanding tub, and a dual-head walk-in shower with rain feature. Additional highlights include recessed lighting throughout, oversized ceiling fans, smart lighting controls, and a modern laundry with Samsung washer/dryer. Everything is built to 2023 codesno remodel shortcuts here. Come see this showpiece home for yourself!
Home Details
Home Type
- Single Family
Est. Annual Taxes
- $2,826
Year Built
- Built in 2023
Lot Details
- 1.15 Acre Lot
- Desert faces the front and back of the property
HOA Fees
- $54 Monthly HOA Fees
Parking
- 11 Car Detached Garage
- Garage ceiling height seven feet or more
- Side or Rear Entrance to Parking
- RV Gated
Home Design
- Room Addition Constructed in 2023
- Roof Updated in 2023
- Wood Frame Construction
- Composition Roof
- Stucco
Interior Spaces
- 2,980 Sq Ft Home
- 1-Story Property
- Vaulted Ceiling
- Ceiling Fan
- Double Pane Windows
- ENERGY STAR Qualified Windows with Low Emissivity
- Mountain Views
Kitchen
- Kitchen Updated in 2023
- Eat-In Kitchen
- Breakfast Bar
- ENERGY STAR Qualified Appliances
- Kitchen Island
Flooring
- Floors Updated in 2023
- Tile Flooring
Bedrooms and Bathrooms
- 3 Bedrooms
- Bathroom Updated in 2023
- 3 Bathrooms
Schools
- Adult Elementary And Middle School
- Adult High School
Utilities
- Cooling System Updated in 2023
- Cooling Available
- Heating Available
- Plumbing System Updated in 2023
- Wiring Updated in 2023
- High Speed Internet
- Cable TV Available
Additional Features
- No Interior Steps
- Outdoor Storage
- Horses Allowed On Property
Listing and Financial Details
- Tax Lot 15
- Assessor Parcel Number 142-70-956
Community Details
Overview
- Association fees include no fees
- Built by Custom
- Rancho Estates Subdivision
Amenities
- Clubhouse
- Recreation Room
Recreation
- Golf Course Community
- Tennis Courts
- Fitness Center
- Heated Community Pool
- Community Spa
Map
Home Values in the Area
Average Home Value in this Area
Tax History
| Year | Tax Paid | Tax Assessment Tax Assessment Total Assessment is a certain percentage of the fair market value that is determined by local assessors to be the total taxable value of land and additions on the property. | Land | Improvement |
|---|---|---|---|---|
| 2025 | $2,826 | $39,153 | -- | -- |
| 2024 | $2,650 | $37,288 | -- | -- |
| 2023 | $2,650 | $39,070 | $7,810 | $31,260 |
| 2022 | $2,509 | $35,530 | $7,100 | $28,430 |
| 2021 | $2,596 | $33,830 | $6,760 | $27,070 |
| 2020 | $2,529 | $32,320 | $6,460 | $25,860 |
| 2019 | $2,451 | $30,710 | $6,140 | $24,570 |
| 2018 | $2,347 | $29,620 | $5,920 | $23,700 |
| 2017 | $2,255 | $26,500 | $5,300 | $21,200 |
| 2016 | $1,305 | $25,370 | $5,070 | $20,300 |
| 2015 | $2,033 | $26,950 | $5,390 | $21,560 |
Property History
| Date | Event | Price | Change | Sq Ft Price |
|---|---|---|---|---|
| 04/25/2025 04/25/25 | For Sale | $1,100,000 | 0.0% | $369 / Sq Ft |
| 04/24/2025 04/24/25 | Off Market | $1,100,000 | -- | -- |
| 04/24/2025 04/24/25 | For Sale | $1,100,000 | +171.6% | $369 / Sq Ft |
| 11/05/2020 11/05/20 | Sold | $405,000 | -4.7% | $216 / Sq Ft |
| 10/13/2020 10/13/20 | Pending | -- | -- | -- |
| 09/18/2020 09/18/20 | Price Changed | $425,000 | -2.3% | $226 / Sq Ft |
| 08/24/2020 08/24/20 | For Sale | $435,000 | -- | $232 / Sq Ft |
Deed History
| Date | Type | Sale Price | Title Company |
|---|---|---|---|
| Warranty Deed | $405,000 | First Arizona Title Agency | |
| Warranty Deed | -- | None Available | |
| Warranty Deed | -- | None Available | |
| Warranty Deed | -- | None Available | |
| Cash Sale Deed | $180,000 | Ati Title Agency |
Mortgage History
| Date | Status | Loan Amount | Loan Type |
|---|---|---|---|
| Open | $195,000 | New Conventional |
Similar Homes in the area
Source: Arizona Regional Multiple Listing Service (ARMLS)
MLS Number: 6854708
APN: 142-70-956
- 9645 N 111th Ave
- 11138 W Hatcher Rd
- 9614 N 110th Ave
- 9459 N 111th Ave
- 11050 W Cumberland Dr
- 9255 N 111th Ave Unit 254
- 11472 W Cumberland Dr
- 10861 W Venturi Dr
- 10850 W Venturi Dr Unit 24
- 10962 W Kelso Dr
- 10948 W Kelso Dr
- 11002 W Deanne Dr
- 9402 N 109th Dr
- 11012 W Caron Dr
- 10816 W Venturi Dr
- 10177 N 115th Dr
- 9245 N 109th Dr Unit 6G
- 10926 W Deanne Dr
- 11519 W Deanne Dr
- 11001 W Tonada Dr
