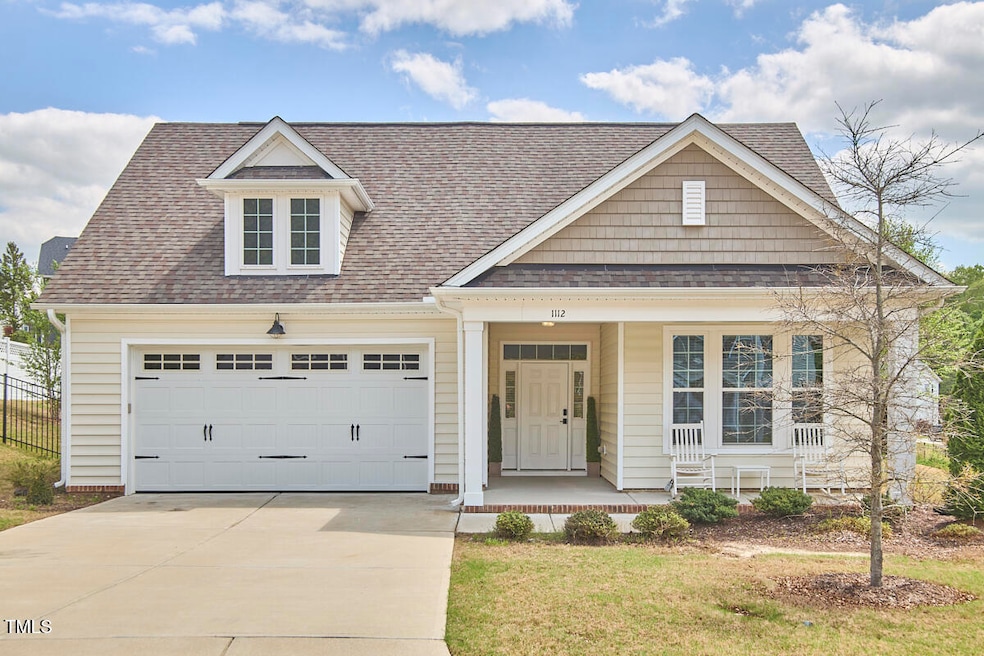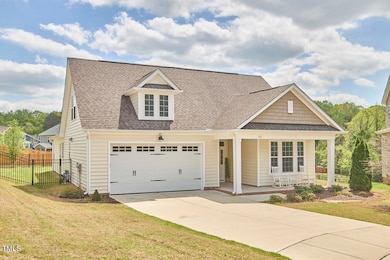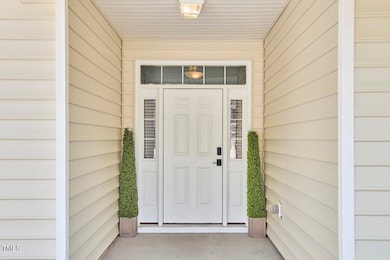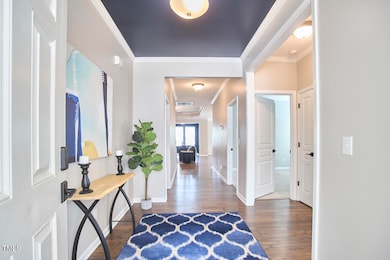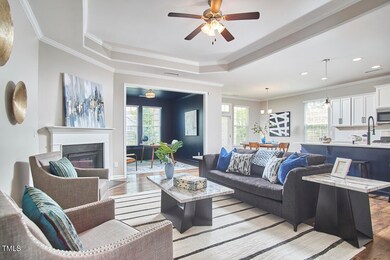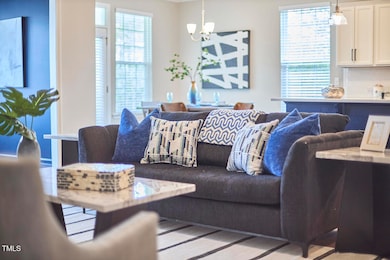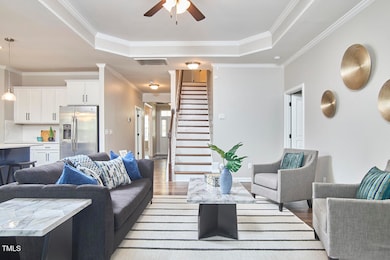
1112 Addington Lake Ln Knightdale, NC 27545
Estimated payment $3,568/month
Highlights
- Craftsman Architecture
- Main Floor Primary Bedroom
- Community Pool
- Clubhouse
- 1 Fireplace
- Covered patio or porch
About This Home
Welcome to 1112 Addington Lake Lane, where space, style, and smart updates come together in the heart of Knightdale. Built in 2018, this beautifully maintained 5-bedroom, 3-bath home offers the ease of ranch-style living with a modern twist—featuring three spacious bedrooms on the main level, including a primary suite with a luxurious five-piece bath and 36'' wide doorways for added accessibility.
The kitchen was fully updated in November 2024—fresh finishes, clean lines, and plenty of room to gather around the heart of the home. The downstairs bathroom has been completely renovated, and all bathroom countertops throughout the home have been refreshed to reflect today's modern taste. One additional main-level bedroom also includes a widened doorway to support ADA compliance.
Upstairs, you'll find two more generous bedrooms, perfect for guests, a creative studio, or a quiet workspace. There's also a versatile front room on the main level that can flex as a formal dining space, home office, or cozy den.
Enjoy your morning coffee on the covered front porch, or unwind in the fenced backyard with a covered patio—a private space ready for your touch. Nestled in a quiet cul-de-sac, this home is perfectly located just off I-540, with easy access to Knightdale Station Park, Shoppes at Midway, East Wake Medical Center, and all that Knightdale and Raleigh have to offer.
This home blends function, comfort, and convenience—ready to welcome you home.
Home Details
Home Type
- Single Family
Est. Annual Taxes
- $5,298
Year Built
- Built in 2018
Lot Details
- 0.27 Acre Lot
- Back Yard Fenced
HOA Fees
- $63 Monthly HOA Fees
Parking
- 2 Car Attached Garage
- 4 Open Parking Spaces
Home Design
- Craftsman Architecture
- Slab Foundation
- Shingle Roof
- Shake Siding
- Vinyl Siding
Interior Spaces
- 2,718 Sq Ft Home
- 2-Story Property
- Ceiling Fan
- 1 Fireplace
- Blinds
- Prewired Security
- Laundry on main level
Kitchen
- Gas Oven
- Gas Range
Flooring
- Carpet
- Laminate
- Tile
Bedrooms and Bathrooms
- 5 Bedrooms
- Primary Bedroom on Main
- 3 Full Bathrooms
- Walk-in Shower
Attic
- Attic Floors
- Pull Down Stairs to Attic
Accessible Home Design
- Accessible Doors
- Accessible Entrance
Outdoor Features
- Covered patio or porch
Schools
- Lockhart Elementary School
- Neuse River Middle School
- Knightdale High School
Utilities
- Central Heating and Cooling System
- Heating System Uses Natural Gas
Listing and Financial Details
- Assessor Parcel Number 1734.04-82-5604.000
Community Details
Overview
- Association fees include storm water maintenance
- Ppm Raleigh Association, Phone Number (919) 848-4911
- Langston Ridge Subdivision
Amenities
- Clubhouse
Recreation
- Community Playground
- Community Pool
Map
Home Values in the Area
Average Home Value in this Area
Tax History
| Year | Tax Paid | Tax Assessment Tax Assessment Total Assessment is a certain percentage of the fair market value that is determined by local assessors to be the total taxable value of land and additions on the property. | Land | Improvement |
|---|---|---|---|---|
| 2024 | $5,072 | $529,830 | $85,000 | $444,830 |
| 2023 | $4,237 | $380,905 | $40,000 | $340,905 |
| 2022 | $4,094 | $380,905 | $40,000 | $340,905 |
| 2021 | $3,657 | $356,581 | $40,000 | $316,581 |
| 2020 | $3,657 | $356,581 | $40,000 | $316,581 |
| 2019 | $2,722 | $236,511 | $40,000 | $196,511 |
| 2018 | $0 | $0 | $0 | $0 |
Property History
| Date | Event | Price | Change | Sq Ft Price |
|---|---|---|---|---|
| 04/17/2025 04/17/25 | Pending | -- | -- | -- |
| 04/10/2025 04/10/25 | For Sale | $549,999 | 0.0% | $202 / Sq Ft |
| 12/18/2023 12/18/23 | Off Market | $2,450 | -- | -- |
| 12/11/2023 12/11/23 | Off Market | $2,450 | -- | -- |
| 09/21/2022 09/21/22 | Rented | $2,450 | 0.0% | -- |
| 09/06/2022 09/06/22 | Under Contract | -- | -- | -- |
| 09/06/2022 09/06/22 | Rented | $2,450 | 0.0% | -- |
| 08/18/2022 08/18/22 | For Rent | $2,450 | -- | -- |
Deed History
| Date | Type | Sale Price | Title Company |
|---|---|---|---|
| Interfamily Deed Transfer | -- | None Available | |
| Warranty Deed | $317,000 | None Available | |
| Special Warranty Deed | $317,000 | None Available | |
| Special Warranty Deed | $317,000 | None Available |
Mortgage History
| Date | Status | Loan Amount | Loan Type |
|---|---|---|---|
| Open | $193,900 | Credit Line Revolving | |
| Open | $317,000 | New Conventional | |
| Previous Owner | $249,600 | Adjustable Rate Mortgage/ARM |
Similar Homes in Knightdale, NC
Source: Doorify MLS
MLS Number: 10088173
APN: 1734.04-82-5604-000
- 1204 Castlestone Ln
- 305 Cliffview Dr
- 300 Cliffview Dr
- 107 Colchester Dr
- 1209 Redwood Valley Ln
- 4405 Aubaun Way
- 200 Barwick Way
- 5845 Farmwell Rd
- 5405 Seaspray Ln
- 114 Evelyn Dr
- 608 Penncross Dr
- 5332 Seaspray Ln
- 1301 Lynnwood Rd
- 5317 Tifton Dr
- 1952 Grassy Banks Dr
- 5340 Big Bass Dr
- 5329 Big Bass Dr
- 5210 Blue Lagoon Ln
- 5211 Blue Lagoon Ln
- 1006 Silent Retreat
