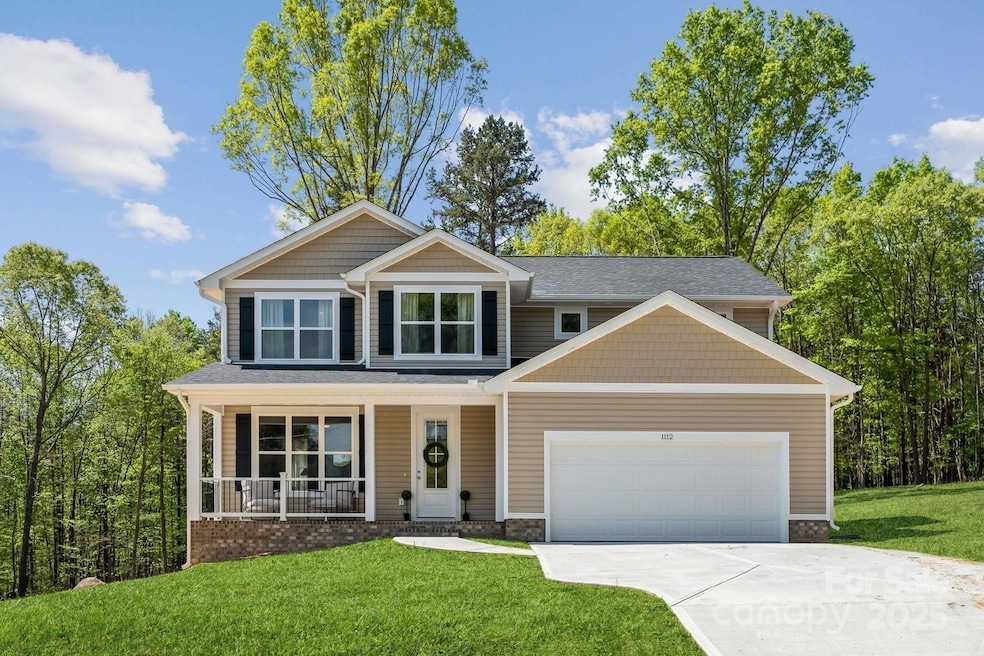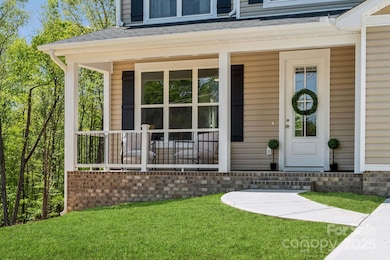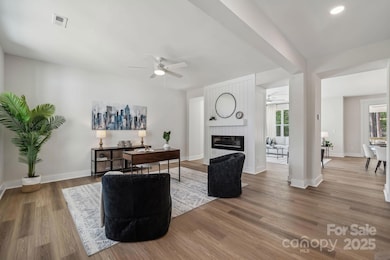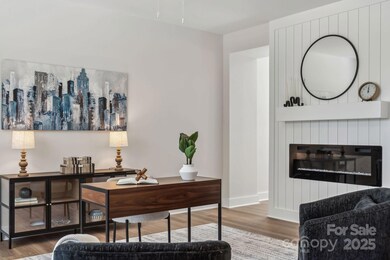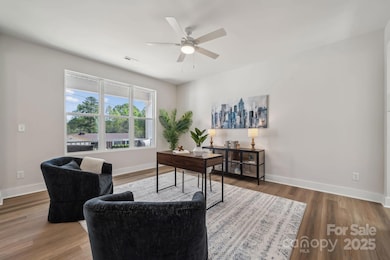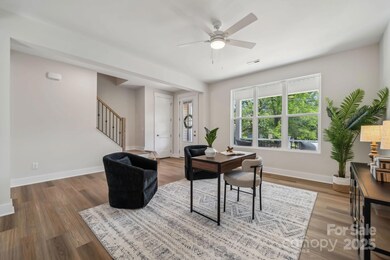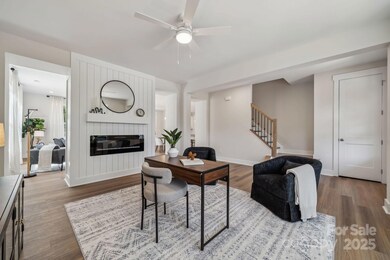
1112 Allman Extension Mount Pleasant, NC 28124
Estimated payment $3,110/month
Highlights
- New Construction
- Open Floorplan
- Private Lot
- Mount Pleasant Elementary School Rated A-
- Deck
- Wooded Lot
About This Home
Country living never looked so good as it does from this brand-new Custom Home sitting on a large & private lot. Walk inside where you are greeted by high-end finishes, a plethora of windows allowing natural light, LVP flooring throughout the main level, & so much more! Double sided fireplace divides the Family Room from the Study/Living Room with the Open Floorplan. Gourmet Kitchen features luxury quartz countertops, soft-close cabinets & drawers, HUGE walk-in Pantry, & large island. Venture upstairs where you will find all 4 Bedrooms that each have walk-in closets & access to a Full Bathroom. Oversized Primary Bedroom has a reading nook/study, own Primary Bathroom with separate vanities, & frameless tiled Shower. A Secondary Primary Bedroom also with it's own Full Bathroom. Enjoy the peacefulness of your large wooded lot from the covered back deck! Home conveniently located close to all of the shopping & restaurants of Downtown Mount Pleasant!
Listing Agent
Keller Williams Premier Brokerage Email: davidwishon@kw.com License #310102

Open House Schedule
-
Saturday, April 26, 20251:00 to 3:00 pm4/26/2025 1:00:00 PM +00:004/26/2025 3:00:00 PM +00:00Add to Calendar
-
Sunday, April 27, 20251:00 to 3:00 pm4/27/2025 1:00:00 PM +00:004/27/2025 3:00:00 PM +00:00Add to Calendar
Home Details
Home Type
- Single Family
Est. Annual Taxes
- $480
Year Built
- Built in 2025 | New Construction
Lot Details
- Private Lot
- Cleared Lot
- Wooded Lot
- Property is zoned RL
Parking
- 2 Car Attached Garage
- Front Facing Garage
- Garage Door Opener
- Driveway
Home Design
- Slab Foundation
- Composition Roof
- Vinyl Siding
Interior Spaces
- 2-Story Property
- Open Floorplan
- Ceiling Fan
- Family Room with Fireplace
- Living Room with Fireplace
Kitchen
- Oven
- Electric Cooktop
- Microwave
- Dishwasher
- Kitchen Island
- Disposal
Flooring
- Tile
- Vinyl
Bedrooms and Bathrooms
- 4 Bedrooms
- Split Bedroom Floorplan
- Walk-In Closet
Accessible Home Design
- More Than Two Accessible Exits
Outdoor Features
- Deck
- Covered patio or porch
Schools
- Mount Pleasant Elementary And Middle School
- Mount Pleasant High School
Utilities
- Central Heating and Cooling System
- Electric Water Heater
- Septic Tank
Listing and Financial Details
- Assessor Parcel Number 5660-74-5316-0000
Map
Home Values in the Area
Average Home Value in this Area
Tax History
| Year | Tax Paid | Tax Assessment Tax Assessment Total Assessment is a certain percentage of the fair market value that is determined by local assessors to be the total taxable value of land and additions on the property. | Land | Improvement |
|---|---|---|---|---|
| 2024 | $480 | $70,000 | $70,000 | $0 |
| 2023 | $240 | $28,000 | $28,000 | $0 |
| 2022 | $240 | $28,000 | $28,000 | $0 |
| 2021 | $240 | $28,000 | $28,000 | $0 |
| 2020 | $240 | $28,000 | $28,000 | $0 |
| 2019 | $240 | $28,000 | $28,000 | $0 |
| 2018 | $230 | $28,000 | $28,000 | $0 |
| 2017 | $225 | $28,000 | $28,000 | $0 |
| 2016 | $225 | $28,000 | $28,000 | $0 |
| 2015 | $219 | $28,000 | $28,000 | $0 |
| 2014 | $219 | $28,000 | $28,000 | $0 |
Property History
| Date | Event | Price | Change | Sq Ft Price |
|---|---|---|---|---|
| 04/19/2025 04/19/25 | For Sale | $550,000 | -- | $215 / Sq Ft |
Similar Homes in Mount Pleasant, NC
Source: Canopy MLS (Canopy Realtor® Association)
MLS Number: 4248138
APN: 5660-74-5316-0000
- 1190 Duchess Dr
- 1111 Skyland Dr
- 8044 Eagle St
- 951 Page St
- 8124 Wood St
- 623 N Skyland Dr
- 619 Skyland Dr N
- 8050 North Dr
- 788 N Main St
- 8425 E Franklin St
- 7872 Fisher Rd
- 6475 Highway 73 E
- 8475 State Highway 49
- 1780 Short St
- 8690 Crestwood Dr
- 297 Bar Link Rd
- 8801 Oldenburg Dr
- 1234 Wendall Ln
- 10200 Amsterdam Dr
- 5283 Fieldstone Dr
