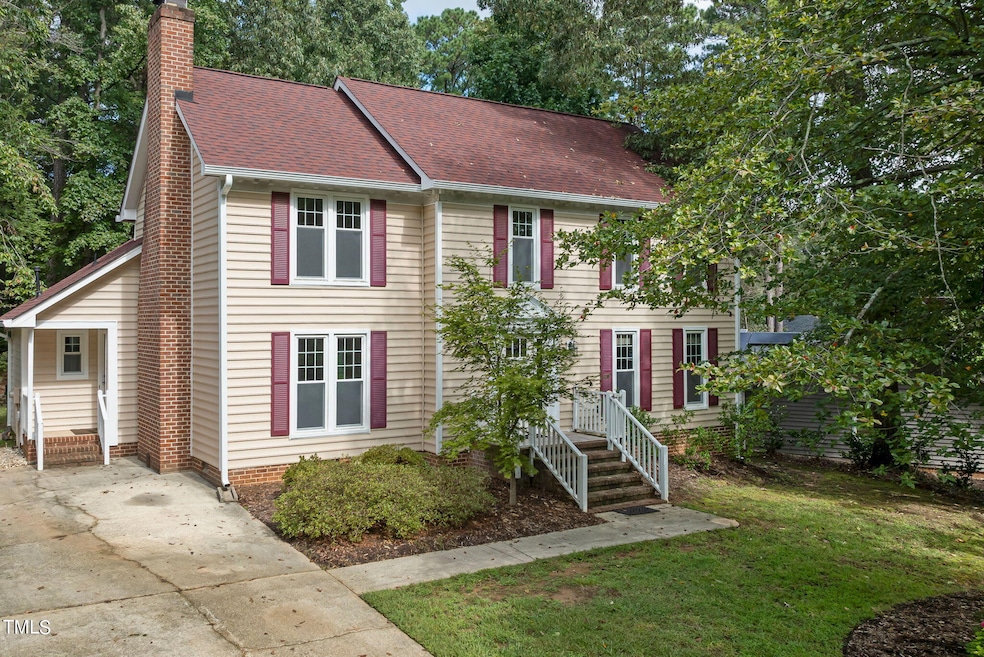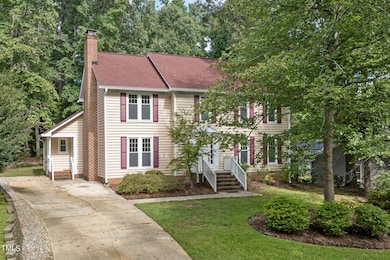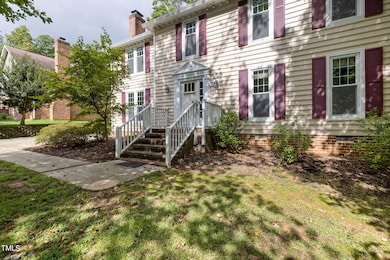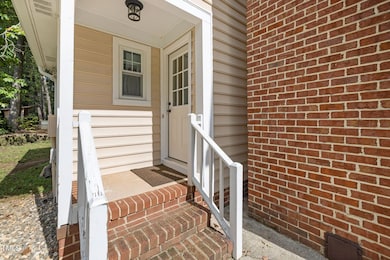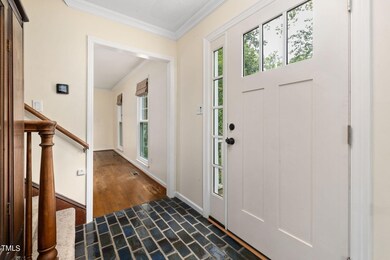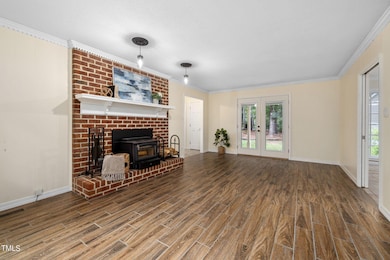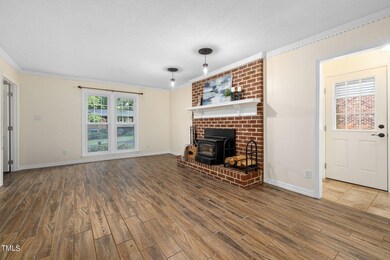
1112 Ashford Ln Cary, NC 27511
Cary Towne Center NeighborhoodHighlights
- Colonial Architecture
- Wood Burning Stove
- Private Yard
- Adams Elementary Rated A-
- Wood Flooring
- No HOA
About This Home
As of November 2024Situated in one of the most convenient locations in all of the Triangle, in a mature neighborhood with no HOA, rests 1112 Ashford Lane in Cary's highly coveted Walnut Hills subdivision. Resting on a large, flat and landscaped one-third acre lot, this home has been meticulously cared for with its numerous updates including new Thomasville vinyl siding (2023), gutter guards (2023), new street-facing windows (2023), a sealed and conditioned crawlspace (2022), new water heater (2021), replaced dual zone HVAC and duct work (2018) and newer roof (2015), thus offering more than just location and space, but peace of mind. The functional floorplan boasts a large, bright living room with updated flooring anchored by solid wood burning stove. Charming brick foyer entry and hardwoods throughout the front flex room and dining blend traditional features with modern conveniences! Upstairs, find brand new carpet (2024) and four large bedrooms with no lack of closet space. The primary suite includes a walk-in closet and ensuite bathroom featuring updated toilet and dual vanity. Relax in the backyard surrounded by mature hardwoods, or retreat to the detached two-car garage easily functioning as workshop and with convenient second floor access to space that can be finished for additional square footage or easily accessible storage as-is. Literally around the corner from conveniences like Crossroads shopping and dining, I-440, US-1, Downtown Cary and neighborhood schools, this home offers more than just a roof over your head, but a ticket to a luxurious and convenient lifestyle!
Home Details
Home Type
- Single Family
Est. Annual Taxes
- $4,223
Year Built
- Built in 1976
Lot Details
- 0.29 Acre Lot
- Level Lot
- Cleared Lot
- Landscaped with Trees
- Private Yard
- Garden
Parking
- 2 Car Garage
- Private Driveway
- 3 Open Parking Spaces
Home Design
- Colonial Architecture
- Traditional Architecture
- Raised Foundation
- Shingle Roof
- Vinyl Siding
- Lead Paint Disclosure
Interior Spaces
- 2,192 Sq Ft Home
- 2-Story Property
- Crown Molding
- Ceiling Fan
- Wood Burning Stove
- Entrance Foyer
- Family Room with Fireplace
- Living Room
- Breakfast Room
- Dining Room
- Storage
- Laundry on main level
Kitchen
- Eat-In Kitchen
- Electric Range
- Range Hood
- Dishwasher
- Stainless Steel Appliances
Flooring
- Wood
- Carpet
- Tile
Bedrooms and Bathrooms
- 4 Bedrooms
- Walk-In Closet
- Double Vanity
- Bathtub with Shower
- Walk-in Shower
Attic
- Pull Down Stairs to Attic
- Unfinished Attic
Outdoor Features
- Covered patio or porch
- Rain Gutters
Schools
- Adams Elementary School
- East Cary Middle School
- Cary High School
Utilities
- Forced Air Heating and Cooling System
- Natural Gas Connected
- Gas Water Heater
Community Details
- No Home Owners Association
- Walnut Ridge Subdivision
Listing and Financial Details
- Assessor Parcel Number 0773347967
Map
Home Values in the Area
Average Home Value in this Area
Property History
| Date | Event | Price | Change | Sq Ft Price |
|---|---|---|---|---|
| 11/18/2024 11/18/24 | Sold | $515,000 | -1.9% | $235 / Sq Ft |
| 10/14/2024 10/14/24 | Pending | -- | -- | -- |
| 10/07/2024 10/07/24 | Price Changed | $525,000 | -4.5% | $240 / Sq Ft |
| 09/25/2024 09/25/24 | For Sale | $550,000 | -- | $251 / Sq Ft |
Tax History
| Year | Tax Paid | Tax Assessment Tax Assessment Total Assessment is a certain percentage of the fair market value that is determined by local assessors to be the total taxable value of land and additions on the property. | Land | Improvement |
|---|---|---|---|---|
| 2024 | $4,223 | $501,264 | $175,000 | $326,264 |
| 2023 | $3,174 | $314,725 | $125,000 | $189,725 |
| 2022 | $3,056 | $314,725 | $125,000 | $189,725 |
| 2021 | $2,994 | $314,725 | $125,000 | $189,725 |
| 2020 | $3,010 | $314,725 | $125,000 | $189,725 |
| 2019 | $2,923 | $271,129 | $123,000 | $148,129 |
| 2018 | $2,743 | $271,129 | $123,000 | $148,129 |
| 2017 | $2,636 | $271,129 | $123,000 | $148,129 |
| 2016 | $2,597 | $271,129 | $123,000 | $148,129 |
| 2015 | $2,235 | $224,981 | $74,000 | $150,981 |
| 2014 | $2,108 | $224,981 | $74,000 | $150,981 |
Mortgage History
| Date | Status | Loan Amount | Loan Type |
|---|---|---|---|
| Open | $386,250 | New Conventional | |
| Closed | $386,250 | New Conventional | |
| Previous Owner | $153,000 | New Conventional | |
| Previous Owner | $180,000 | Purchase Money Mortgage | |
| Previous Owner | $138,000 | Purchase Money Mortgage | |
| Previous Owner | $15,305 | Unknown | |
| Previous Owner | $400,000 | Commercial | |
| Previous Owner | $161,000 | No Value Available | |
| Previous Owner | $50,000 | Credit Line Revolving | |
| Closed | $17,113 | No Value Available |
Deed History
| Date | Type | Sale Price | Title Company |
|---|---|---|---|
| Warranty Deed | $515,000 | None Listed On Document | |
| Warranty Deed | $515,000 | None Listed On Document | |
| Warranty Deed | $225,000 | None Available | |
| Interfamily Deed Transfer | -- | None Available | |
| Warranty Deed | $187,000 | -- | |
| Quit Claim Deed | -- | -- | |
| Warranty Deed | $179,000 | -- |
Similar Homes in Cary, NC
Source: Doorify MLS
MLS Number: 10054612
APN: 0773.14-34-7967-000
- 1209 Shincliffe Ct
- 1020 Nottingham Ct
- 1111 Nottingham Cir
- 1201 Deerfield Dr
- 147 Glenpark Place
- 136 Glenpark Place
- 1248 Jamestown Ct
- 1219 Walnut St
- 1005 Greenwood Cir
- 1213 Walnut St
- 121 Noel Ann Ct
- 1195 Champion Dr
- 1208 Walnut St
- 1209 Kingston Ridge Rd
- 6131 Summerpointe Place Unit 101
- 706 Collington Dr
- 107 Whitby Ct
- 1120 Collington Dr
- 208 Lawrence Rd
- 713 Godwin Ct
