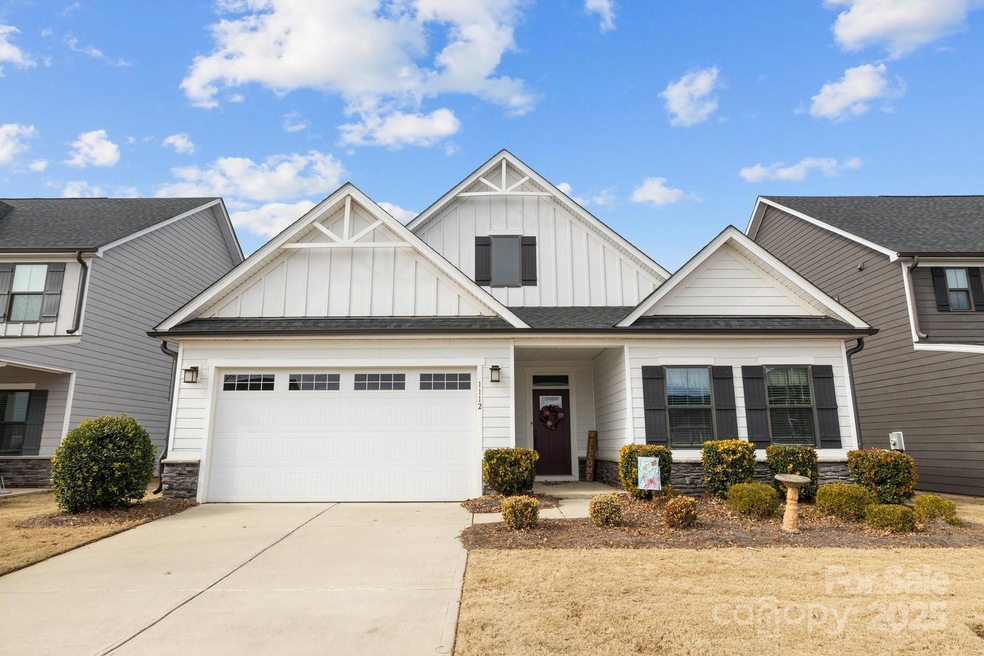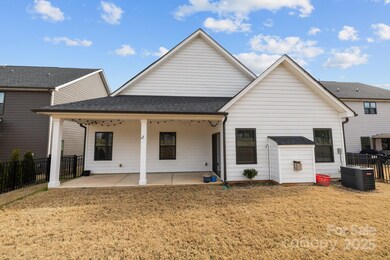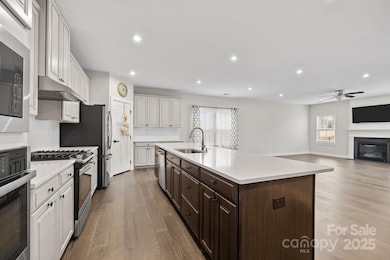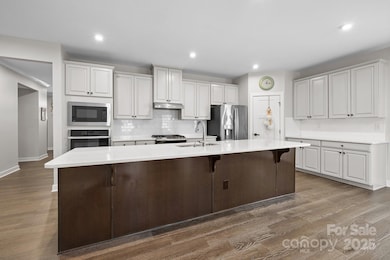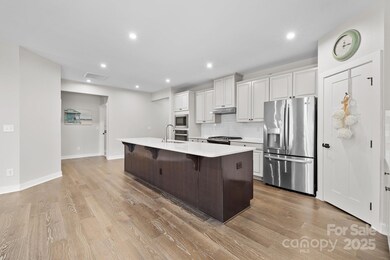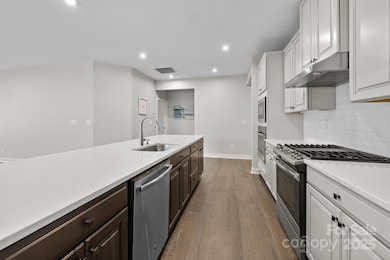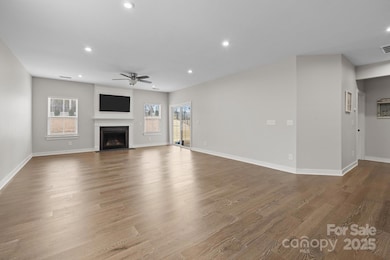
1112 Augustus Beamon Dr Indian Trail, NC 28079
Estimated payment $2,994/month
Highlights
- Open Floorplan
- Clubhouse
- Community Pool
- Indian Trail Elementary School Rated A
- Ranch Style House
- Tennis Courts
About This Home
Welcome to this beautiful low maintenance ranch home located in the Indian Traill community of Moore Farm! Boasting a striking Hardie Plank exterior w/ a stacked stone water table. Interior is freshly painted a neutral color w/ white ceilings thru out. Large entry hall flows nicely through the home and accentuated by durable LVP flooring, an abundance of natural light in the heart of the living area, the chef's kitchen is a dream, w/ ss appliances, gas range, wall oven & an oversized island all topped w/ quartz countertops & complemented by a chic tile backsplash, upgraded maple cabinets & ample storage. Custom shelving system in primary suite gives plenty of space for any wardrobe. 2 bedrooms have upgraded padding & carpet. The great room has a gas fireplace & seamlessly transitions to a covered porch w/ new ceiling fans. Fenced backyard & no lawn chores - HOA dues cover lawn maintenance & access to community walking trails, pool, clubhouse & pickleball courts!
Listing Agent
Dane Warren Real Estate Brokerage Email: drealty34@gmail.com License #223952
Home Details
Home Type
- Single Family
Est. Annual Taxes
- $1,994
Year Built
- Built in 2019
Lot Details
- Back Yard Fenced
- Property is zoned MPD
HOA Fees
- $182 Monthly HOA Fees
Parking
- 2 Car Attached Garage
- Front Facing Garage
Home Design
- Ranch Style House
- Slab Foundation
Interior Spaces
- 1,916 Sq Ft Home
- Open Floorplan
- Ceiling Fan
- Insulated Windows
- Entrance Foyer
- Great Room with Fireplace
- Pull Down Stairs to Attic
- Laundry Room
Kitchen
- Built-In Oven
- Gas Range
- Range Hood
- Microwave
- Dishwasher
- Kitchen Island
- Disposal
Flooring
- Tile
- Vinyl
Bedrooms and Bathrooms
- 3 Main Level Bedrooms
- Walk-In Closet
- 2 Full Bathrooms
- Garden Bath
Schools
- Indian Trail Elementary School
- Sun Valley Middle School
- Sun Valley High School
Additional Features
- Covered patio or porch
- Forced Air Heating and Cooling System
Listing and Financial Details
- Assessor Parcel Number 07-120-823
Community Details
Overview
- Kuester Management Association
- Built by Ryan Homes
- Moore Farm Subdivision
- Mandatory home owners association
Amenities
- Clubhouse
Recreation
- Tennis Courts
- Community Pool
- Trails
Map
Home Values in the Area
Average Home Value in this Area
Tax History
| Year | Tax Paid | Tax Assessment Tax Assessment Total Assessment is a certain percentage of the fair market value that is determined by local assessors to be the total taxable value of land and additions on the property. | Land | Improvement |
|---|---|---|---|---|
| 2024 | $1,994 | $310,900 | $68,100 | $242,800 |
| 2023 | $1,977 | $310,900 | $68,100 | $242,800 |
| 2022 | $1,977 | $310,900 | $68,100 | $242,800 |
| 2021 | $1,975 | $310,900 | $68,100 | $242,800 |
| 2020 | $1,117 | $0 | $0 | $0 |
Property History
| Date | Event | Price | Change | Sq Ft Price |
|---|---|---|---|---|
| 02/07/2025 02/07/25 | For Sale | $475,000 | +4.4% | $248 / Sq Ft |
| 09/01/2023 09/01/23 | Sold | $455,000 | +0.4% | $237 / Sq Ft |
| 08/09/2023 08/09/23 | For Sale | $453,000 | -- | $236 / Sq Ft |
Deed History
| Date | Type | Sale Price | Title Company |
|---|---|---|---|
| Deed | -- | None Listed On Document | |
| Warranty Deed | -- | None Listed On Document | |
| Special Warranty Deed | $351,000 | Nvr Mortgage Finance Inc |
Mortgage History
| Date | Status | Loan Amount | Loan Type |
|---|---|---|---|
| Previous Owner | $333,331 | New Conventional |
Similar Homes in Indian Trail, NC
Source: Canopy MLS (Canopy Realtor® Association)
MLS Number: 4216944
APN: 07-120-823
- 1332 Augustus Beamon Dr
- 3008 Bramble Hedge Dr Unit 3272
- 3010 Bramble Hedge Rd Unit 3271
- 1409 Augustus Beamon Dr
- 1408 Augustus Beamon Dr
- 3002 Bramble Hedge Ridge Unit 3273
- 3014 Bramble Hedge Rd Unit 3270
- 1004 Rocking Horse Rd
- 2019 Puddle Pond Rd
- 2018 Puddle Pond Rd
- 2010 Puddle Pond Rd
- 2023 Puddle Pond Rd
- 2014 Puddle Pond Rd
- 2022 Puddle Pond Rd
- 2034 Puddle Pond Rd Unit LOT 563
- 2027 Puddle Pond Rd
- 1543 Ab Moore Jr Dr
- 2041 Mantle Ridge Dr
- 2037 Mantle Ridge Dr
- 1805 Ab Moore Jr Dr Unit 3237
