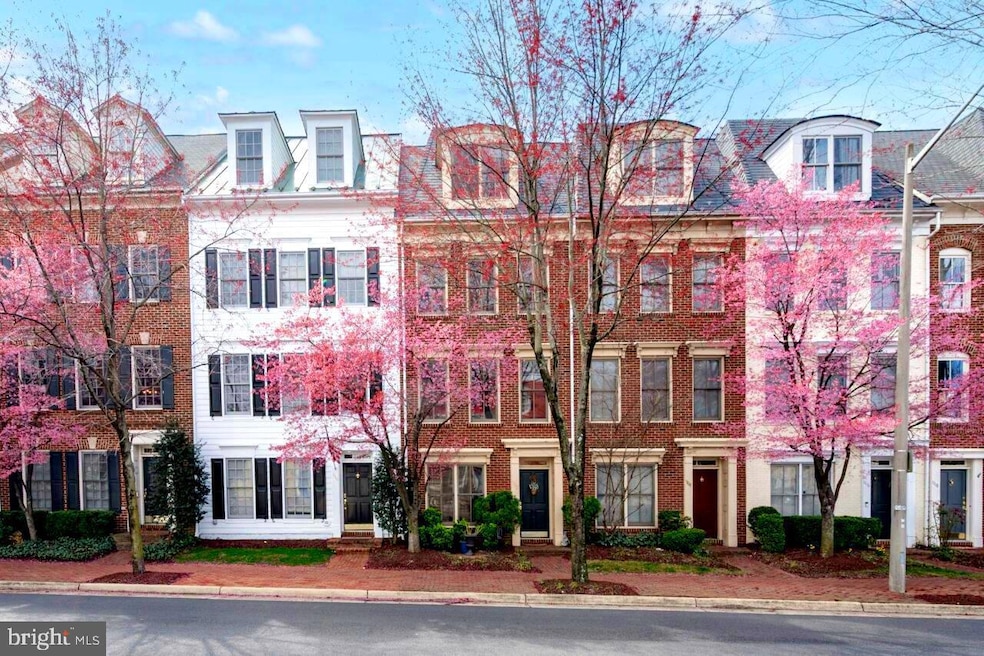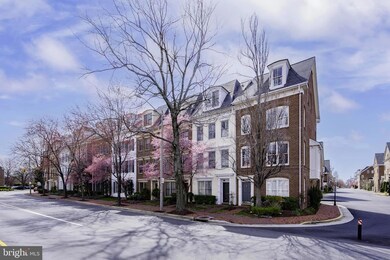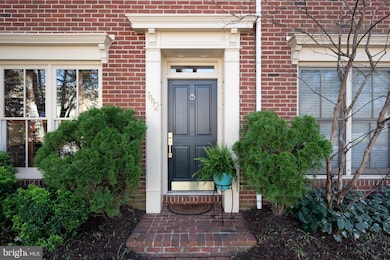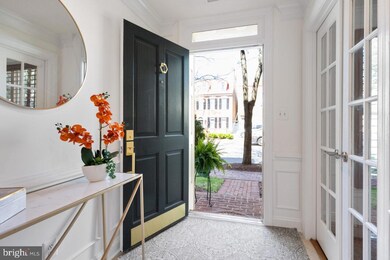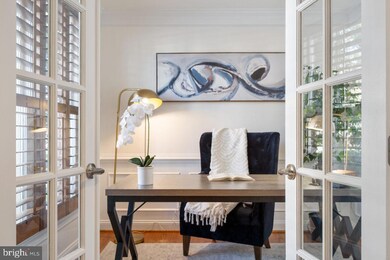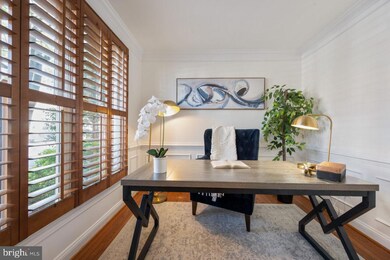
1112 Duke St Alexandria, VA 22314
Old Town NeighborhoodEstimated payment $7,180/month
Highlights
- Fitness Center
- Open Floorplan
- Deck
- City View
- Federal Architecture
- Cathedral Ceiling
About This Home
Live in the heart of all the Old Town excitement! This 3 bedroom, 3.5 bath townhome sits on beautiful tree-lined Duke Street, with Metro just blocks away, the waterfront a quick bike ride, and easy access to 495, 95 and 295 just quick hop around the block. Nestled in Old Town Village, this updated, move-in ready home is the best of city living with all the suburban amenities you could want including a salt water pool, clubhouse with patio tables for hosting the neighborhood happy hours, an updated fitness room, a lending library, and a children's playground. Walk past the front garden with a gorgeous blooming cherry tree and colorful perennial flower bed and enter the elegant front foyer with crown molding and French doors leading to the perfect home office. The open and bright main level has classic architecture with crown moldings, a cozy fireplace, and tons of natural light that enlivens the recently refinished hardwoods. Entertain family and friends in this comfortable and elegant space with a fantastic meal prepared in the sunny kitchen. Complete with an island, granite counters and newer stainless steel appliances, this center of the house leads to a sizeable deck with awning for your evening wine down or quiet morning coffee. Upstairs the primary bedroom with soaring cathedral ceilings, a large walk-in closet, and an updated spa bath is the perfect refuge. The just renovated spa bath is the ideal place to escape with a dual quartz vanity with LED lighted mirrors, a large soaking tub, and a frameless glass enclosed shower. A renovated hall bath and a secondary bedroom with hardwood floors finish this bedroom level. Upstairs the final bedroom with cathedral ceiling and attached bath is the perfect guest retreat, but it's also an incredible opportunity for a multi-use space including a second family room, home gym, play room -- the possibilities are endless to meet your specific needs. A convenient bedroom level laundry closet completes this level. Never look for city parking again - the rear entry garage and carport eliminate that hassle. If you want to be in the center of all the history, charm, and excitement of Old Town, but want the ease of a move-in ready, updated home with a community whose amenities can't be found anywhere else in the city --- this one is for you!
Townhouse Details
Home Type
- Townhome
Est. Annual Taxes
- $11,153
Year Built
- Built in 1998
Lot Details
- 897 Sq Ft Lot
- Downtown Location
- North Facing Home
- Landscaped
- Property is in excellent condition
HOA Fees
- $251 Monthly HOA Fees
Parking
- 1 Car Direct Access Garage
- 1 Attached Carport Space
- Rear-Facing Garage
- Garage Door Opener
Home Design
- Federal Architecture
- Brick Exterior Construction
- Slab Foundation
Interior Spaces
- 1,816 Sq Ft Home
- Property has 4 Levels
- Open Floorplan
- Chair Railings
- Crown Molding
- Wainscoting
- Cathedral Ceiling
- Ceiling Fan
- Recessed Lighting
- Screen For Fireplace
- Fireplace Mantel
- Gas Fireplace
- Double Pane Windows
- Insulated Windows
- Wood Frame Window
- Window Screens
- French Doors
- Sliding Doors
- Six Panel Doors
- Entrance Foyer
- Combination Dining and Living Room
- Den
- City Views
- Alarm System
Kitchen
- Breakfast Area or Nook
- Eat-In Kitchen
- Gas Oven or Range
- Self-Cleaning Oven
- Built-In Microwave
- Ice Maker
- Dishwasher
- Stainless Steel Appliances
- Kitchen Island
- Upgraded Countertops
- Disposal
Flooring
- Wood
- Carpet
- Ceramic Tile
Bedrooms and Bathrooms
- 3 Bedrooms
- En-Suite Primary Bedroom
- En-Suite Bathroom
- Walk-In Closet
- Soaking Tub
- Walk-in Shower
Laundry
- Laundry Room
- Laundry on upper level
- Gas Dryer
- Washer
Outdoor Features
- Deck
Utilities
- Forced Air Zoned Heating and Cooling System
- Vented Exhaust Fan
- Underground Utilities
- Water Dispenser
- Natural Gas Water Heater
- Cable TV Available
Listing and Financial Details
- Tax Lot 4
- Assessor Parcel Number 50652710
Community Details
Overview
- Association fees include common area maintenance, pool(s), reserve funds, road maintenance, snow removal, trash, insurance, lawn maintenance, management
- Old Town Village Owners Association
- Built by EYA
- Old Town Village Subdivision, Emerson Floorplan
- Property Manager
Amenities
- Picnic Area
- Common Area
- Community Center
- Meeting Room
- Party Room
- Community Library
Recreation
- Community Playground
- Fitness Center
- Saltwater Community Pool
- Community Spa
Pet Policy
- Pets Allowed
Security
- Fire Sprinkler System
Map
Home Values in the Area
Average Home Value in this Area
Tax History
| Year | Tax Paid | Tax Assessment Tax Assessment Total Assessment is a certain percentage of the fair market value that is determined by local assessors to be the total taxable value of land and additions on the property. | Land | Improvement |
|---|---|---|---|---|
| 2024 | $11,286 | $982,673 | $480,608 | $502,065 |
| 2023 | $10,908 | $982,673 | $480,608 | $502,065 |
| 2022 | $10,644 | $958,899 | $466,610 | $492,289 |
| 2021 | $9,666 | $870,796 | $424,191 | $446,605 |
| 2020 | $9,061 | $806,293 | $392,770 | $413,523 |
| 2019 | $8,893 | $786,995 | $381,330 | $405,665 |
| 2018 | $8,893 | $786,995 | $381,330 | $405,665 |
| 2017 | $8,604 | $761,391 | $363,315 | $398,076 |
| 2016 | $8,170 | $761,391 | $363,315 | $398,076 |
| 2015 | $7,941 | $761,391 | $363,315 | $398,076 |
| 2014 | $7,597 | $728,363 | $330,287 | $398,076 |
Property History
| Date | Event | Price | Change | Sq Ft Price |
|---|---|---|---|---|
| 04/16/2025 04/16/25 | Pending | -- | -- | -- |
| 04/09/2025 04/09/25 | For Sale | $1,075,000 | -- | $592 / Sq Ft |
Deed History
| Date | Type | Sale Price | Title Company |
|---|---|---|---|
| Warranty Deed | $710,645 | -- | |
| Warranty Deed | $680,000 | -- | |
| Deed | $424,000 | -- | |
| Deed | $254,250 | Island Title Corp |
Mortgage History
| Date | Status | Loan Amount | Loan Type |
|---|---|---|---|
| Open | $552,000 | New Conventional | |
| Closed | $567,500 | New Conventional | |
| Closed | $568,500 | New Conventional | |
| Previous Owner | $544,000 | New Conventional | |
| Previous Owner | $544,000 | New Conventional | |
| Previous Owner | $339,200 | No Value Available | |
| Previous Owner | $199,450 | New Conventional |
Similar Homes in Alexandria, VA
Source: Bright MLS
MLS Number: VAAX2043136
APN: 074.03-02-04
- 403 Old Town Ct
- 1226 Prince St
- 1006 Prince St Unit 3
- 310 S Alfred St
- 508 S Fayette St
- 1229 King St Unit 201
- 1229 King St Unit 301
- 1229 King St Unit 203
- 309 S Columbus St
- 811 Prince St
- 300 S Columbus St
- 706 Prince St Unit 5
- 610 S Henry St
- 530 S Alfred St
- 622 S Henry St
- 908 Cameron St
- 921 Cameron St
- 506 S Columbus St
- 1416 Cameron St
- 312 S Washington St Unit 202
