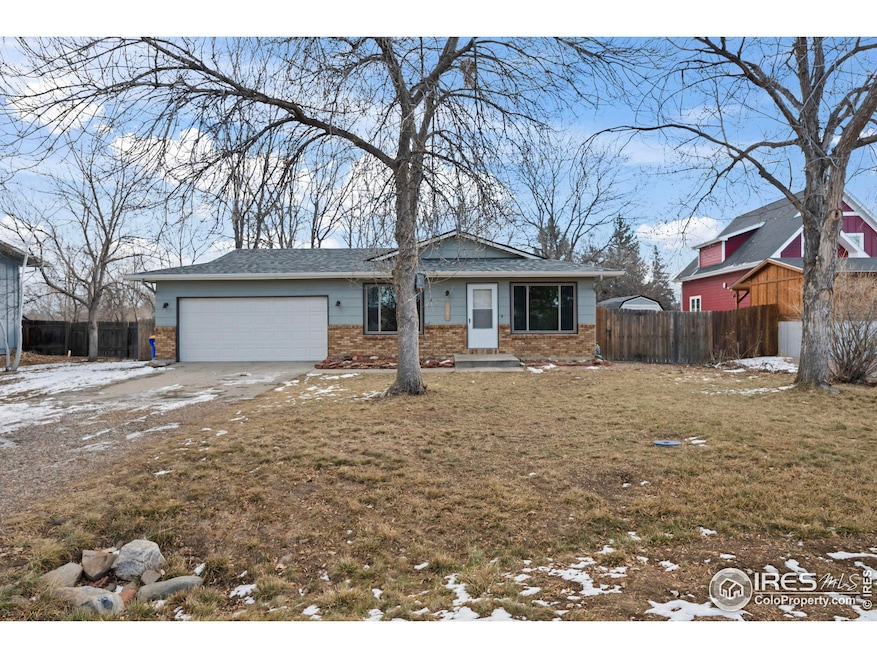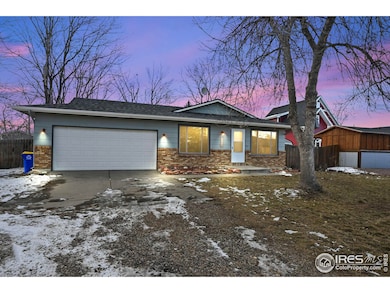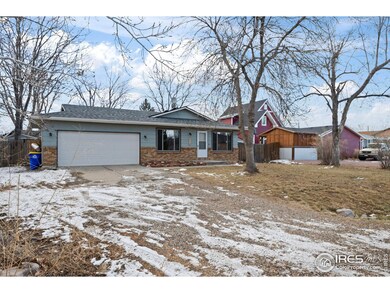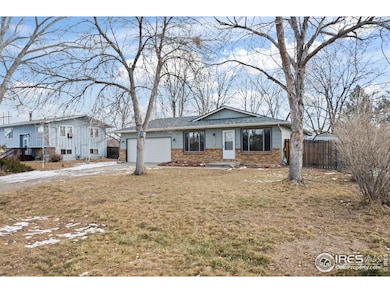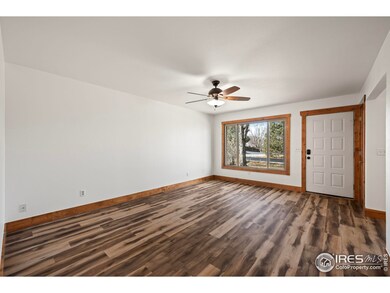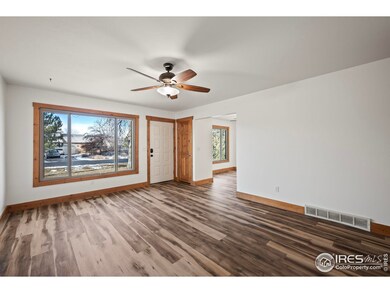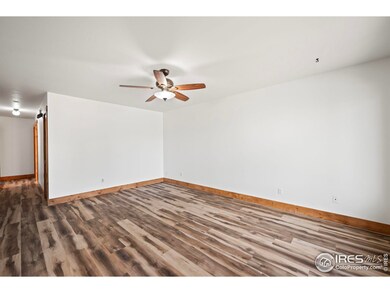
1112 Elbert Ave Loveland, CO 80537
Highlights
- Wood Flooring
- Brick Veneer
- Satellite Dish
- 2 Car Attached Garage
- Forced Air Heating and Cooling System
- 1-Story Property
About This Home
As of February 2025Residential-Detached built in 1984 with a 0.24 Acre lot in Subdivision: Mariana Park.Welcome to this delightful single-family home in the coveted Mariana Park subdivision of Loveland, Colorado. Built in 1984 and set on a spacious 0.24-acre lot, this 1,144-square-foot residence features an open floor plan that seamlessly connects the living spaces, creating a bright and inviting atmosphere perfect for relaxation and entertaining. The home offers 3 bedrooms and 2 bathrooms designed for comfortable living. New custom tiles in the main bathroom. Roof and floor replaced July 2024. An attached 2-car garage ensures convenient parking and ample storage space. Step outside to enjoy the serene, fully fenced backyard adorned with mature shade trees, colorful shrubs, and flowers. The patio provides the perfect spot for outdoor gatherings, while two garden sheds offer extra storage for tools and projects. Whether you're relaxing in the shade or tending to your garden, this yard is a peaceful retreat. Situated near Boedecker Reservoir, this home is a haven for outdoor enthusiasts, offering easy access to fishing, boating, and scenic beauty. The nearby community playground provides additional recreation options. Located just minutes from shops, restaurants, parks, and trails, this home offers both tranquility and convenience, with easy access to all the amenities Northern Colorado has to offer. Don't miss this exceptional opportunity to enjoy a vibrant lifestyle in a peaceful neighborhood!*** Added a few photos from the seller. Elk visiting the front yard, and the front yard in the summer. ***
Home Details
Home Type
- Single Family
Est. Annual Taxes
- $2,045
Year Built
- Built in 1984
Lot Details
- 10,500 Sq Ft Lot
HOA Fees
- $23 Monthly HOA Fees
Parking
- 2 Car Attached Garage
Home Design
- Brick Veneer
- Wood Frame Construction
- Composition Roof
- Composition Shingle
Interior Spaces
- 1,144 Sq Ft Home
- 1-Story Property
- Wood Flooring
Kitchen
- Electric Oven or Range
- Dishwasher
Bedrooms and Bathrooms
- 3 Bedrooms
Schools
- Namaqua Elementary School
- Clark Middle School
- Thompson Valley High School
Utilities
- Forced Air Heating and Cooling System
- Satellite Dish
- Cable TV Available
Community Details
- Mariana Park Subdivision
Listing and Financial Details
- Assessor Parcel Number R0441449
Map
Home Values in the Area
Average Home Value in this Area
Property History
| Date | Event | Price | Change | Sq Ft Price |
|---|---|---|---|---|
| 02/26/2025 02/26/25 | Sold | $443,500 | +1.0% | $388 / Sq Ft |
| 02/09/2025 02/09/25 | Pending | -- | -- | -- |
| 01/17/2025 01/17/25 | For Sale | $439,000 | +103.2% | $384 / Sq Ft |
| 01/28/2019 01/28/19 | Off Market | $216,000 | -- | -- |
| 08/11/2015 08/11/15 | Sold | $216,000 | -1.8% | $189 / Sq Ft |
| 07/01/2015 07/01/15 | Pending | -- | -- | -- |
| 06/28/2015 06/28/15 | For Sale | $220,000 | -- | $192 / Sq Ft |
Tax History
| Year | Tax Paid | Tax Assessment Tax Assessment Total Assessment is a certain percentage of the fair market value that is determined by local assessors to be the total taxable value of land and additions on the property. | Land | Improvement |
|---|---|---|---|---|
| 2025 | $2,045 | $29,701 | $5,025 | $24,676 |
| 2024 | $2,045 | $29,701 | $5,025 | $24,676 |
| 2022 | $1,743 | $22,101 | $3,753 | $18,348 |
| 2021 | $1,788 | $22,737 | $3,861 | $18,876 |
| 2020 | $1,640 | $20,849 | $3,575 | $17,274 |
| 2019 | $1,612 | $20,849 | $3,575 | $17,274 |
| 2018 | $1,252 | $15,365 | $2,880 | $12,485 |
| 2017 | $1,077 | $15,365 | $2,880 | $12,485 |
| 2016 | $968 | $13,349 | $3,184 | $10,165 |
| 2015 | $960 | $13,340 | $3,180 | $10,160 |
| 2014 | $945 | $12,710 | $2,670 | $10,040 |
Mortgage History
| Date | Status | Loan Amount | Loan Type |
|---|---|---|---|
| Open | $430,195 | New Conventional | |
| Previous Owner | $44,500 | New Conventional | |
| Previous Owner | $263,000 | VA | |
| Previous Owner | $25,000 | Credit Line Revolving | |
| Previous Owner | $226,500 | VA | |
| Previous Owner | $218,750 | VA | |
| Previous Owner | $216,000 | VA | |
| Previous Owner | $162,083 | New Conventional | |
| Previous Owner | $170,550 | Purchase Money Mortgage | |
| Previous Owner | $155,500 | Fannie Mae Freddie Mac | |
| Previous Owner | $20,000 | Stand Alone Second | |
| Previous Owner | $173,280 | FHA | |
| Previous Owner | $25,000 | Credit Line Revolving | |
| Previous Owner | $74,000 | No Value Available |
Deed History
| Date | Type | Sale Price | Title Company |
|---|---|---|---|
| Special Warranty Deed | $443,500 | Land Title Guarantee | |
| Warranty Deed | $216,000 | Fidelity National Title Ins | |
| Warranty Deed | $189,500 | None Available | |
| Warranty Deed | $176,000 | -- | |
| Warranty Deed | $117,500 | -- | |
| Warranty Deed | $105,000 | -- |
Similar Homes in the area
Source: IRES MLS
MLS Number: 1024675
APN: 95204-05-086
- 4121 Silene Place
- 4117 Silene Place
- 1315 Cummings Ave
- 4821 Hay Wagon Ct
- 3577 Peruvian Torch Dr
- 4939 Yoke Ct
- 3560 Peruvian Torch Dr
- 3631 Angora Dr
- 3570 Saguaro Dr
- 3533 Saguaro Dr
- 3454 Leopard Place
- 3449 Cheetah Dr
- 4311 Bluffview Dr
- 4321 Martinson Dr
- 4367 Martinson Dr
- 3184 Ivy Dr
- 4953 W 1st St
- 1016 Meadowridge Ct
- 263 Rossum Dr
- 5053 W County Road 20
