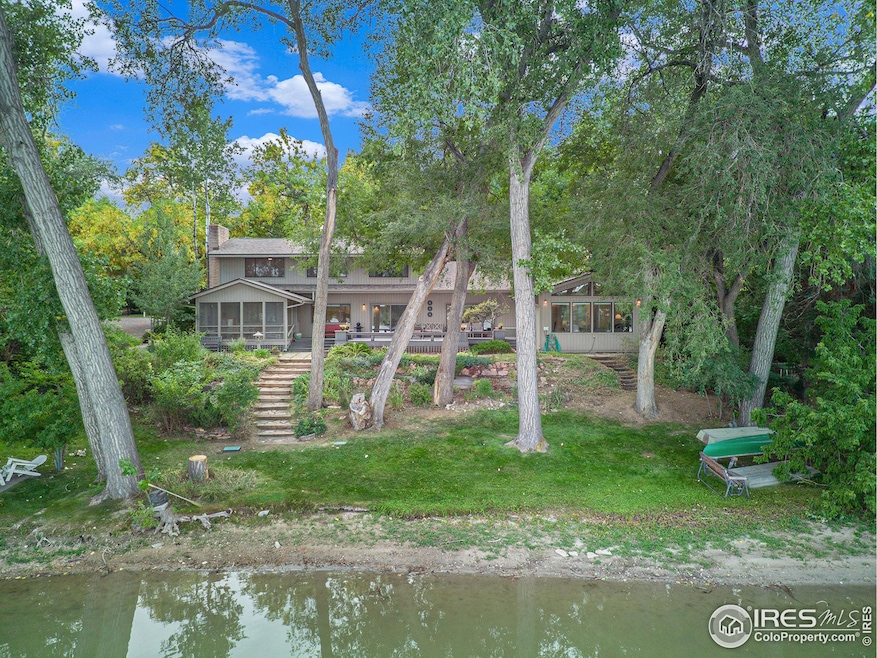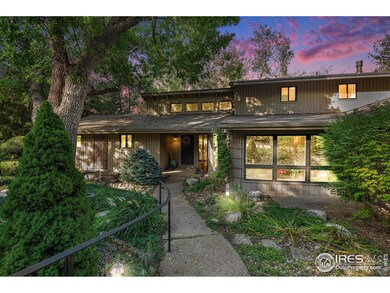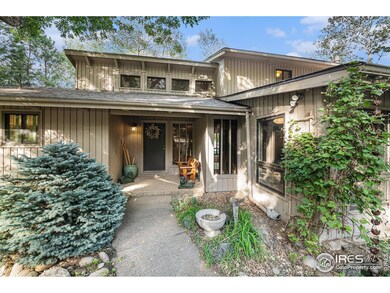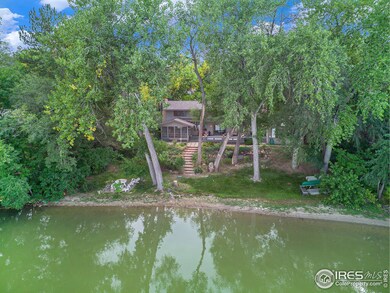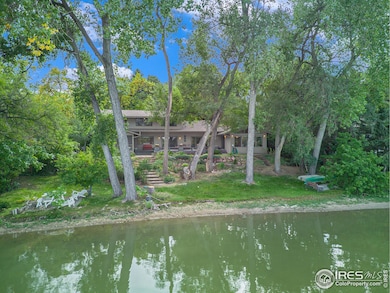
1112 Forest Hills Ln Fort Collins, CO 80524
Highlights
- Horses Allowed On Property
- Waterfront
- River Nearby
- Tavelli Elementary School Rated A-
- Open Floorplan
- Cathedral Ceiling
About This Home
As of April 2025Lindenmeier Lake front home that has been in the family since the 70's. This is the first time for resale on this spectacular setting and opportunity. Lake Life at its Finest! Imagine waking up to tranquil lake views from the primary bedroom, with double-pane sliding glass doors opening to the outdoors. This lakeside home, nestled in the coveted Lindenwood neighborhood, offers a perfect blend of serenity and luxury on a spacious 1/3 acre lot. With mature trees and lush landscaping, it's a private retreat just minutes from Old Town Fort Collins. One can enjoy unique neighborhood amenities, including a park, beaches, rope swing, firepit, tennis....AND a community barn, stables and pasture. Inside, the home is designed for comfort and style, with vaulted ceilings and large windows flooding the main floor with natural light. The kitchen features granite countertops, tile flooring, a double oven, under-cabinet lighting, and a walk-in pantry. Step outside through oversized sliding doors to a Trex deck with stone-accented benches. A screened-in porch offers year-round views of Lindenmeier Lake. One of the premier lakes in Northern Colorado. Additional features include a cozy sunroom, a main-floor laundry room, and a spacious family room with a second fireplace. The office/main-floor bedroom adds flexibility, while the master suite includes a double vanity and updated shower with a heat lamp. Upstairs are three more bedrooms, a full bath with two vanities, and more stunning lake views. The home includes practical features like a whole-house fan, a vacuum system, and a mudroom with a utility sink. Outside, enjoy the peaceful Japanese-inspired landscaping and irrigation system. This home offers tranquil lakeside living with all the conveniences one needs. Private lake frontage with the potential of a private dock! Welcome Home! Seller will provide a Home Warranty for peace of mind.
Home Details
Home Type
- Single Family
Est. Annual Taxes
- $7,447
Year Built
- Built in 1972
Lot Details
- 0.32 Acre Lot
- Waterfront
HOA Fees
- $217 Monthly HOA Fees
Parking
- 2 Car Attached Garage
Home Design
- Wood Frame Construction
- Composition Roof
Interior Spaces
- 3,165 Sq Ft Home
- 2-Story Property
- Open Floorplan
- Cathedral Ceiling
- Gas Fireplace
- Window Treatments
- Family Room
- Dining Room
- Water Views
- Laundry on main level
Kitchen
- Eat-In Kitchen
- Double Oven
- Electric Oven or Range
- Dishwasher
Flooring
- Carpet
- Tile
Bedrooms and Bathrooms
- 5 Bedrooms
- Primary Bathroom is a Full Bathroom
Schools
- Tavelli Elementary School
- Lincoln Middle School
- Poudre High School
Horse Facilities and Amenities
- Horses Allowed On Property
- Riding Trail
Additional Features
- River Nearby
- Radiant Heating System
Listing and Financial Details
- Assessor Parcel Number R0195375
Community Details
Overview
- Association fees include common amenities, management
- Lindenwood Subdivision
Recreation
- Tennis Courts
- Community Playground
- Park
Map
Home Values in the Area
Average Home Value in this Area
Property History
| Date | Event | Price | Change | Sq Ft Price |
|---|---|---|---|---|
| 04/02/2025 04/02/25 | Sold | $1,535,000 | -9.4% | $485 / Sq Ft |
| 03/07/2025 03/07/25 | Pending | -- | -- | -- |
| 03/05/2025 03/05/25 | Off Market | $1,695,000 | -- | -- |
| 12/10/2024 12/10/24 | Price Changed | $1,695,000 | -5.3% | $536 / Sq Ft |
| 10/29/2024 10/29/24 | Price Changed | $1,789,000 | -8.3% | $565 / Sq Ft |
| 09/11/2024 09/11/24 | For Sale | $1,950,000 | -- | $616 / Sq Ft |
Tax History
| Year | Tax Paid | Tax Assessment Tax Assessment Total Assessment is a certain percentage of the fair market value that is determined by local assessors to be the total taxable value of land and additions on the property. | Land | Improvement |
|---|---|---|---|---|
| 2025 | $6,826 | $84,145 | $6,700 | $77,445 |
| 2024 | $6,826 | $84,145 | $6,700 | $77,445 |
| 2022 | $5,153 | $60,938 | $6,950 | $53,988 |
| 2021 | $5,199 | $62,691 | $7,150 | $55,541 |
| 2020 | $5,231 | $62,563 | $7,150 | $55,413 |
| 2019 | $5,255 | $62,563 | $7,150 | $55,413 |
| 2018 | $4,962 | $61,171 | $7,200 | $53,971 |
| 2017 | $4,945 | $61,171 | $7,200 | $53,971 |
| 2016 | $4,049 | $51,923 | $7,960 | $43,963 |
| 2015 | $4,020 | $51,920 | $7,960 | $43,960 |
| 2014 | $3,210 | $42,840 | $7,960 | $34,880 |
Mortgage History
| Date | Status | Loan Amount | Loan Type |
|---|---|---|---|
| Previous Owner | $806,500 | New Conventional |
Deed History
| Date | Type | Sale Price | Title Company |
|---|---|---|---|
| Special Warranty Deed | $1,535,000 | None Listed On Document | |
| Interfamily Deed Transfer | -- | None Available | |
| Interfamily Deed Transfer | -- | None Available | |
| Interfamily Deed Transfer | -- | Land Title Guarantee | |
| Quit Claim Deed | -- | None Available | |
| Interfamily Deed Transfer | -- | None Available | |
| Interfamily Deed Transfer | -- | None Available | |
| Quit Claim Deed | -- | -- |
Similar Homes in Fort Collins, CO
Source: IRES MLS
MLS Number: 1018381
APN: 87062-05-003
- 1704 Linden Way
- 1026 Linden Gate Ct
- 1117 Miramont Dr
- 0 Lorraine Dr
- 1609 Sandcreek Ct
- 1404 Miramont Dr
- 945 Abbot Ln Unit 2
- 945 Abbot Ln Unit 1
- 945 Abbot Ln Unit 5
- 945 Abbott Ln
- 945 Abbott Ln Unit 3
- 938 Schlagel St Unit 6
- 938 Schlagel St Unit 7
- 938 Schlagel St Unit 4
- 1808 Kalmar Ct
- 919 Schlagel St Unit 5
- 919 Schlagel St Unit 6
- 1002 Collamer Dr Unit 8
- 1002 Collamer Dr
- 1002 Collamer Dr Unit 2
