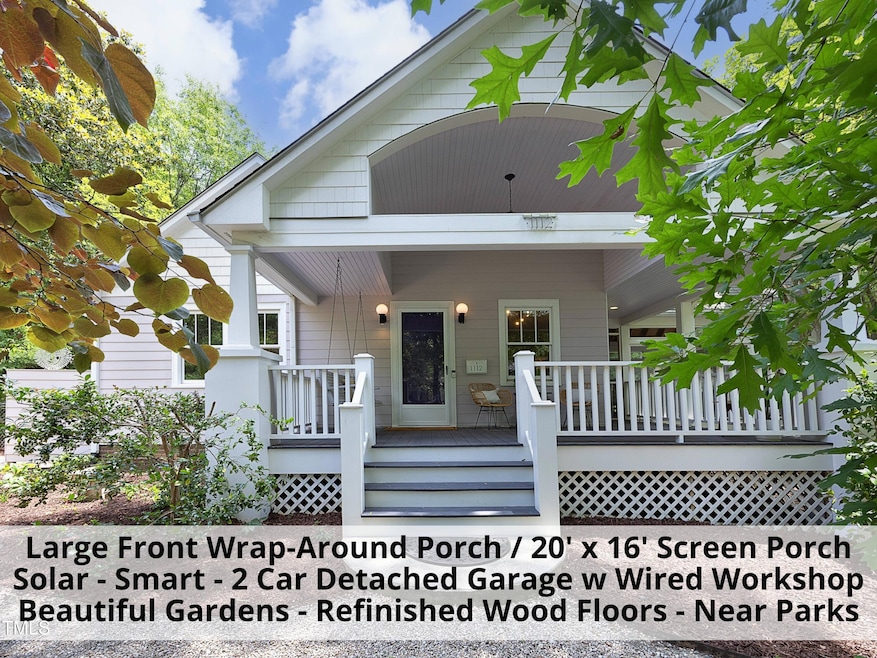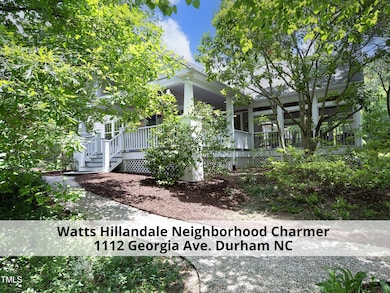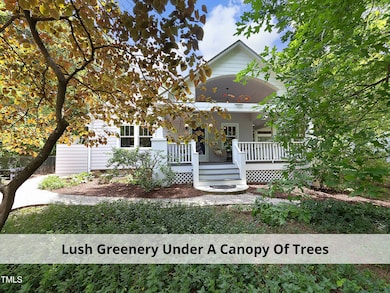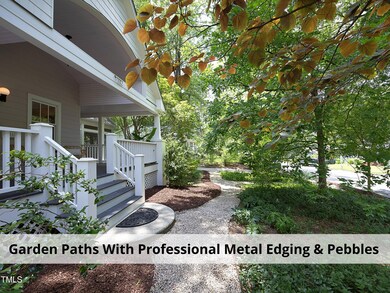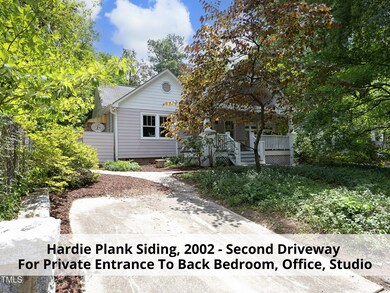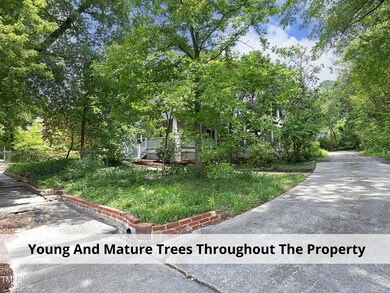
1112 Georgia Ave Durham, NC 27705
Old West Durham NeighborhoodHighlights
- Solar Power System
- Deck
- No HOA
- 0.34 Acre Lot
- Wood Flooring
- Screened Porch
About This Home
As of November 2024Back on the market as the previous buyer did not want to take on repairs. Repairs made, see docs in MLS for details. Single Floor Living. Surrounded by greenery, this charming home invites you to unwind on the spacious front porch. Inside, a large living room and dining room await. French doors, leading to an expansive screened porch. The dining room features tasteful details, incl. stone countertops and a built-in China hutch. Cork floors add beauty and practicality; hardwood floors extend throughout. The kitchen boasts cherry-finished cabinets and a pop-out garden window. 2 Bedrooms offer ample storage with built-in cabinets and drawers. 2 full baths feature unique designs. This house has been thoughtfully modernized with ''Smart Home'' features, including a Ring Doorbell, Nest Thermostat & Smoke Alarm, Rennai Hot Water Heater, LG Washing Machine, and solar panels on the roof with a solar-powered attic fan. Last year, the home's production reached approximately 2.5 MWh, translating to nearly $319 in savings. Outside, meandering paths wind through gardens, attracting wildlife enthusiasts. Behind the home is a detached 2-car garage with a wired workshop. All radiators are still attached to the boiler in the basement but have not been used since 2016. The home was modernized in 2017 with an electric heat pump and central AC. The on-demand gas tankless water heater is 2 years old, and the Hardie Plank siding was added in 2002.
Home Details
Home Type
- Single Family
Est. Annual Taxes
- $4,521
Year Built
- Built in 1938
Lot Details
- 0.34 Acre Lot
- Landscaped
- Level Lot
- Garden
Parking
- 2 Car Garage
- Workshop in Garage
- Garage Door Opener
- Gravel Driveway
Home Design
- Bungalow
- Brick Foundation
- Shingle Roof
- Lead Paint Disclosure
Interior Spaces
- 1,585 Sq Ft Home
- 1-Story Property
- Smooth Ceilings
- Ceiling Fan
- Track Lighting
- Double Pane Windows
- Awning
- Family Room
- Living Room
- Dining Room
- Workshop
- Screened Porch
Kitchen
- Gas Range
- Range Hood
- Dishwasher
Flooring
- Wood
- Cork
Bedrooms and Bathrooms
- 4 Bedrooms
- 2 Full Bathrooms
- Bathtub with Shower
- Shower Only
- Walk-in Shower
Laundry
- Laundry closet
- Dryer
- Washer
Attic
- Pull Down Stairs to Attic
- Unfinished Attic
Unfinished Basement
- Sump Pump
- French Drain
- Crawl Space
Home Security
- Smart Thermostat
- Storm Doors
Eco-Friendly Details
- Solar Power System
Outdoor Features
- Deck
- Rain Gutters
Schools
- E K Powe Elementary School
- Brogden Middle School
- Riverside High School
Utilities
- Dehumidifier
- Whole House Fan
- Central Air
- Heat Pump System
- Underground Utilities
- Natural Gas Connected
- Water Heater
- Phone Available
- Cable TV Available
Community Details
- No Home Owners Association
Listing and Financial Details
- Assessor Parcel Number 2 and 3
Map
Home Values in the Area
Average Home Value in this Area
Property History
| Date | Event | Price | Change | Sq Ft Price |
|---|---|---|---|---|
| 11/19/2024 11/19/24 | Sold | $676,000 | -3.4% | $426 / Sq Ft |
| 10/18/2024 10/18/24 | Pending | -- | -- | -- |
| 10/10/2024 10/10/24 | For Sale | $700,000 | +3.6% | $442 / Sq Ft |
| 07/03/2024 07/03/24 | Off Market | $676,000 | -- | -- |
| 06/17/2024 06/17/24 | Pending | -- | -- | -- |
| 06/17/2024 06/17/24 | For Sale | $679,000 | 0.0% | $428 / Sq Ft |
| 06/13/2024 06/13/24 | For Sale | $679,000 | -- | $428 / Sq Ft |
Tax History
| Year | Tax Paid | Tax Assessment Tax Assessment Total Assessment is a certain percentage of the fair market value that is determined by local assessors to be the total taxable value of land and additions on the property. | Land | Improvement |
|---|---|---|---|---|
| 2024 | $5,217 | $373,997 | $120,780 | $253,217 |
| 2023 | $4,899 | $373,997 | $120,780 | $253,217 |
| 2022 | $4,787 | $373,997 | $120,780 | $253,217 |
| 2021 | $4,764 | $373,997 | $120,780 | $253,217 |
| 2020 | $4,652 | $373,997 | $120,780 | $253,217 |
| 2019 | $4,652 | $373,997 | $120,780 | $253,217 |
| 2018 | $5,674 | $418,283 | $60,390 | $357,893 |
| 2017 | $5,632 | $418,283 | $60,390 | $357,893 |
| 2016 | $5,442 | $418,283 | $60,390 | $357,893 |
| 2015 | $3,641 | $262,999 | $51,023 | $211,976 |
| 2014 | $3,641 | $262,999 | $51,023 | $211,976 |
Mortgage History
| Date | Status | Loan Amount | Loan Type |
|---|---|---|---|
| Open | $406,000 | New Conventional | |
| Closed | $406,000 | New Conventional | |
| Previous Owner | $160,500 | Unknown | |
| Previous Owner | $154,750 | No Value Available |
Deed History
| Date | Type | Sale Price | Title Company |
|---|---|---|---|
| Warranty Deed | $676,000 | None Listed On Document | |
| Warranty Deed | $676,000 | None Listed On Document | |
| Interfamily Deed Transfer | -- | None Available | |
| Warranty Deed | $163,000 | -- |
Similar Homes in Durham, NC
Source: Doorify MLS
MLS Number: 10035298
APN: 103676
- 2416 W Club Blvd
- 1113 Alabama Ave
- 2401 Englewood Ave
- 2654 Lawndale Ave
- 2222 Woodrow St
- 2606 W Knox St
- 2214 Woodrow St
- 1117 Oval Dr Unit 73
- 1124 Oval Dr Unit 88
- 2218 Woodrow St
- 2715 Edmund St
- 1220 Oval Dr Unit 89
- 1216 Oval Dr Unit 90
- 1212 Oval Dr Unit 91
- 1010 Rosehill Ave
- 902 Oakland Ave
- 2805 Crest St
- 907 Carolina Ave
- 417 W Club Blvd
- 2207 Edwin Ave
