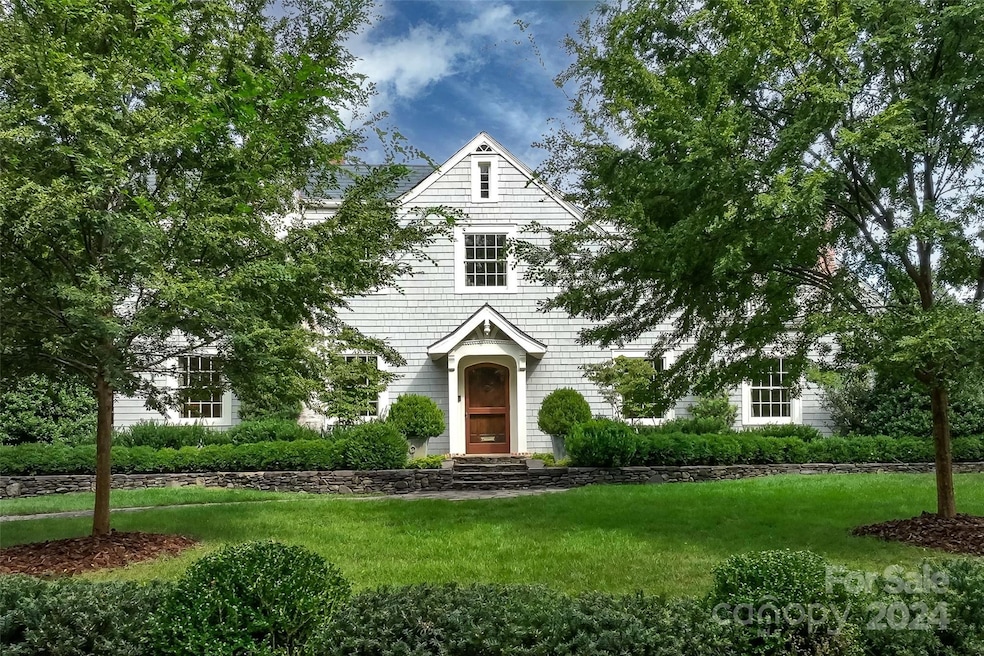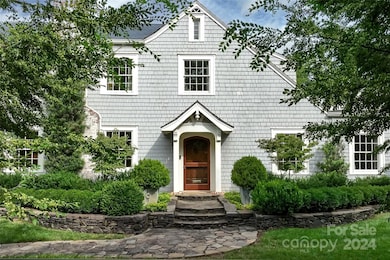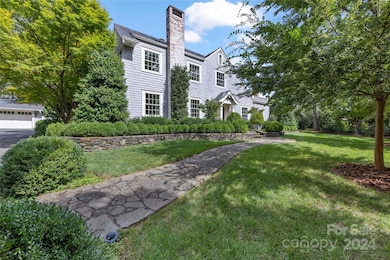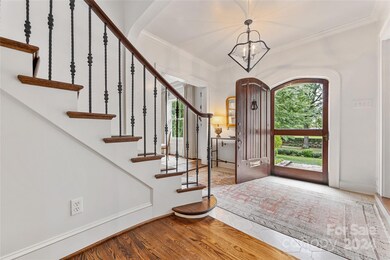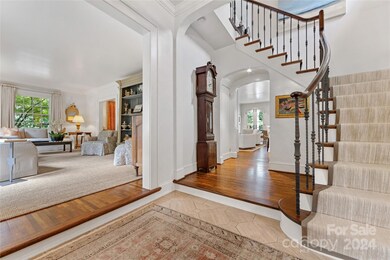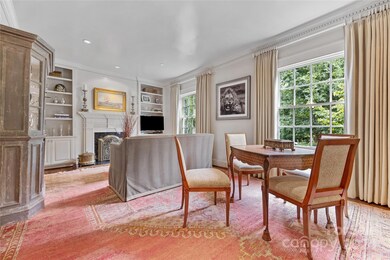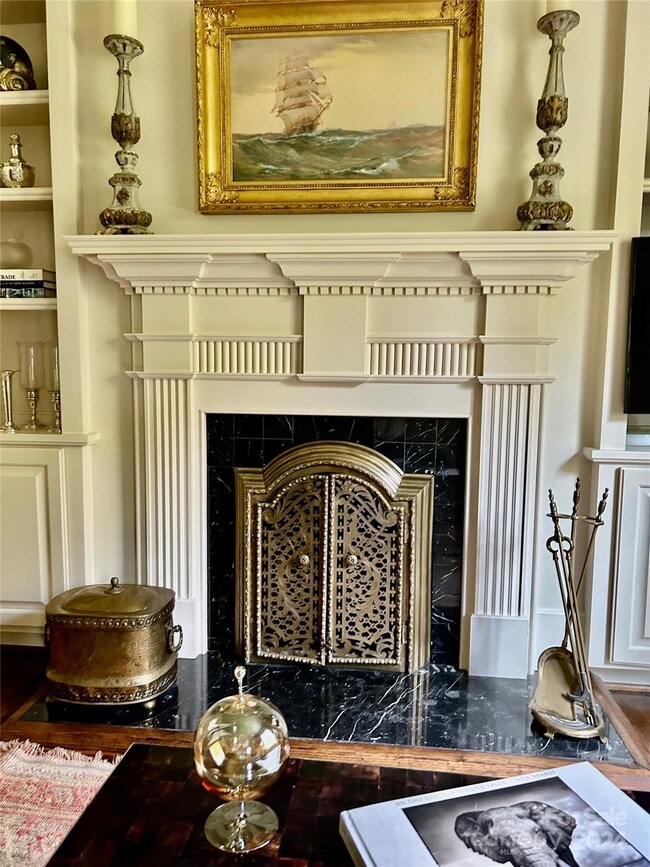
1112 Granville Rd Charlotte, NC 28207
Myers Park NeighborhoodHighlights
- Open Floorplan
- Marble Flooring
- 2 Car Detached Garage
- Dilworth Elementary School: Latta Campus Rated A-
- Mud Room
- Bar Fridge
About This Home
As of November 2024With it’s amazing location in the heart of Myers Park, this home has 4 Bedrms/3 Full bths & 2 half bths, convenient to Freedom Park, Uptown, Dilworth, “Bootie Loop”, & both the main Novant & Atrium hospitals. Walk thru the front door, you immediately feel the old Charlotte charm in the details of the formal spaces: Living rm, Dining rm, Parlor & Great Room. The gorgeous updated open living area w beautiful modern gourmet kitchen, a keeping room w built-in wet bar area & brkfst area. Handsome french doors open to outdoor dining area, cozy patio w fountain, seating area & to a yard that is a gardener’s paradise w a rose garden & gorgeous, private salt-water pool. Back inside, there is a convenient 1st flr primary suite w luxurious bth. Upstairs is the additional 2nd floor primary suite w an ensuite study & bathrm. 2 other cozy bedrms & hall bath complete the upstairs. Home features extensive moldings, solid wood doors & hardwood floors throughout the main level & most of 2nd floor.
Last Agent to Sell the Property
Helen Adams Realty Brokerage Email: boyd.brandon@helenadamsrealty.com License #5906

Co-Listed By
Helen Adams Realty Brokerage Email: boyd.brandon@helenadamsrealty.com License #221803
Home Details
Home Type
- Single Family
Est. Annual Taxes
- $18,837
Year Built
- Built in 1925
Lot Details
- Back Yard Fenced
- Irrigation
- Property is zoned N1-A
Parking
- 2 Car Detached Garage
- Front Facing Garage
- Garage Door Opener
Home Design
- Slate Roof
- Rubber Roof
Interior Spaces
- 2-Story Property
- Open Floorplan
- Bar Fridge
- Ceiling Fan
- Gas Fireplace
- Insulated Windows
- French Doors
- Mud Room
- Entrance Foyer
- Great Room with Fireplace
- Living Room with Fireplace
- Permanent Attic Stairs
Kitchen
- Breakfast Bar
- Gas Cooktop
- Range Hood
- Microwave
- Plumbed For Ice Maker
- Dishwasher
- Kitchen Island
- Disposal
Flooring
- Wood
- Marble
- Tile
Bedrooms and Bathrooms
- Walk-In Closet
- Mirrored Closets Doors
- Garden Bath
Laundry
- Laundry Room
- Washer and Electric Dryer Hookup
Unfinished Basement
- Interior Basement Entry
- Crawl Space
Outdoor Features
- Patio
- Front Porch
Schools
- Dilworth Latta Campus/Dilworth Sedgefield Campus Elementary School
- Sedgefield Middle School
- Myers Park High School
Utilities
- Forced Air Heating and Cooling System
- Heat Pump System
- Heating System Uses Natural Gas
- Electric Water Heater
Community Details
- Voluntary home owners association
- Myers Park Subdivision
Listing and Financial Details
- Assessor Parcel Number 153-042-11
Map
Home Values in the Area
Average Home Value in this Area
Property History
| Date | Event | Price | Change | Sq Ft Price |
|---|---|---|---|---|
| 11/05/2024 11/05/24 | Sold | $2,900,000 | 0.0% | $746 / Sq Ft |
| 09/20/2024 09/20/24 | Pending | -- | -- | -- |
| 09/16/2024 09/16/24 | For Sale | $2,900,000 | -- | $746 / Sq Ft |
Tax History
| Year | Tax Paid | Tax Assessment Tax Assessment Total Assessment is a certain percentage of the fair market value that is determined by local assessors to be the total taxable value of land and additions on the property. | Land | Improvement |
|---|---|---|---|---|
| 2023 | $18,837 | $2,549,100 | $1,400,000 | $1,149,100 |
| 2022 | $16,764 | $1,724,200 | $900,000 | $824,200 |
| 2021 | $16,753 | $1,724,200 | $900,000 | $824,200 |
| 2020 | $16,720 | $1,721,500 | $900,000 | $821,500 |
| 2019 | $16,704 | $1,721,500 | $900,000 | $821,500 |
| 2018 | $20,147 | $1,530,100 | $791,800 | $738,300 |
| 2017 | $19,869 | $1,530,100 | $791,800 | $738,300 |
| 2016 | $19,235 | $1,481,900 | $791,800 | $690,100 |
| 2015 | $19,224 | $1,481,900 | $791,800 | $690,100 |
| 2014 | $19,096 | $1,481,900 | $791,800 | $690,100 |
Mortgage History
| Date | Status | Loan Amount | Loan Type |
|---|---|---|---|
| Previous Owner | $1,190,000 | New Conventional | |
| Previous Owner | $500,000 | Unknown | |
| Previous Owner | $369,000 | New Conventional | |
| Previous Owner | $550,000 | Unknown | |
| Previous Owner | $500,000 | Credit Line Revolving | |
| Previous Owner | $300,700 | Unknown |
Deed History
| Date | Type | Sale Price | Title Company |
|---|---|---|---|
| Warranty Deed | $2,900,000 | Chicago Title | |
| Warranty Deed | $1,700,000 | None Available | |
| Interfamily Deed Transfer | -- | -- |
Similar Homes in Charlotte, NC
Source: Canopy MLS (Canopy Realtor® Association)
MLS Number: 4177702
APN: 153-042-11
- 1168 Queens Rd
- 1212 Queens Rd
- 1300 Queens Rd Unit 210
- 1300 Queens Rd Unit 408
- 1300 Queens Rd Unit 302
- 1300 Queens Rd Unit 303
- 1218 Wareham Ct
- 2300 Hopedale Ave
- 1323 Queens Rd Unit 420
- 1323 Queens Rd Unit 218
- 1323 Queens Rd Unit 424
- 1323 Queens Rd Unit 308
- 1323 Queens Rd Unit 212
- 1025 Ardsley Rd Unit 103
- 2132 Rolston Dr
- 934 Granville Rd
- 1333 Queens Rd Unit D4
- 1024 Queens Rd
- 2021 Coniston Place
- 1307 S Kings Dr
