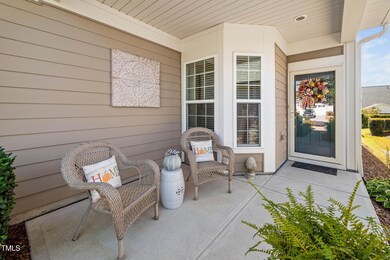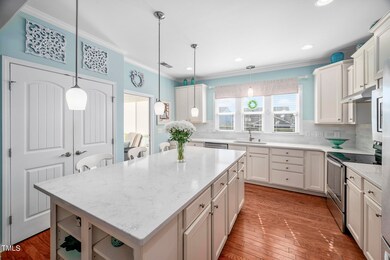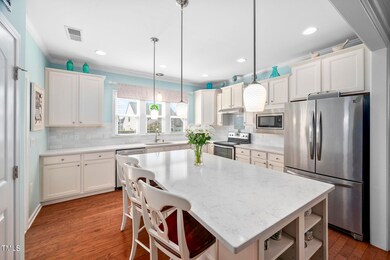
1112 Hines Forest Dr Durham, NC 27703
Eastern Durham NeighborhoodHighlights
- Senior Community
- Transitional Architecture
- High Ceiling
- Clubhouse
- Wood Flooring
- Granite Countertops
About This Home
As of January 2025Stunning one level ranch home with upscale finishes located in popular Del Webb 55+ community! Light open floorplan filled with natural light. Bright kitchen featuring new subway tile backsplash, quartz counters and large kitchen island. Open floorplan with welcoming front porch, separate office, large and comfortable great room. Spacious primary suite with dual vanities and WIC. Guest bed with adjacent full bath. Relax in the gorgeous glass sunroom year round overlooking the landscaped yard. Enjoy resort style amenities, including clubhouse and events, courts, indoor / outdoor pools, fitness and more! Convenient Brier Creek location near shops, services and easy access to Raleigh / Durham and surrounding areas!
Home Details
Home Type
- Single Family
Est. Annual Taxes
- $4,329
Year Built
- Built in 2014
Lot Details
- North Facing Home
- Landscaped
- Garden
HOA Fees
- $230 Monthly HOA Fees
Parking
- 2 Car Attached Garage
- Garage Door Opener
Home Design
- Transitional Architecture
- Slab Foundation
- Shingle Roof
Interior Spaces
- 1,575 Sq Ft Home
- 1-Story Property
- Smooth Ceilings
- High Ceiling
- Ceiling Fan
- Entrance Foyer
- Family Room
- Combination Dining and Living Room
- Home Office
- Pull Down Stairs to Attic
- Fire and Smoke Detector
Kitchen
- Eat-In Kitchen
- Breakfast Bar
- Built-In Oven
- Electric Range
- Range Hood
- Microwave
- Dishwasher
- Granite Countertops
- Quartz Countertops
Flooring
- Wood
- Carpet
Bedrooms and Bathrooms
- 2 Bedrooms
- Walk-In Closet
- 2 Full Bathrooms
- Double Vanity
- Shower Only
- Walk-in Shower
Laundry
- Laundry Room
- Laundry on main level
Accessible Home Design
- Accessible Washer and Dryer
Outdoor Features
- Patio
- Porch
Schools
- Spring Valley Elementary School
- Neal Middle School
- Southern High School
Utilities
- Forced Air Heating and Cooling System
- Heating System Uses Natural Gas
- Electric Water Heater
Listing and Financial Details
- Assessor Parcel Number 216244
Community Details
Overview
- Senior Community
- Association fees include ground maintenance
- Carolina Arbors Association, Phone Number (984) 219-7051
- Built by Pulte Homes
- Carolina Arbors Subdivision, Taft Street Floorplan
- Carolina Arbors Community
Amenities
- Clubhouse
Recreation
- Tennis Courts
- Community Pool
Map
Home Values in the Area
Average Home Value in this Area
Property History
| Date | Event | Price | Change | Sq Ft Price |
|---|---|---|---|---|
| 01/31/2025 01/31/25 | Sold | $472,500 | -0.5% | $300 / Sq Ft |
| 12/11/2024 12/11/24 | Pending | -- | -- | -- |
| 12/06/2024 12/06/24 | For Sale | $475,000 | 0.0% | $302 / Sq Ft |
| 11/25/2024 11/25/24 | Pending | -- | -- | -- |
| 11/21/2024 11/21/24 | Price Changed | $475,000 | -2.1% | $302 / Sq Ft |
| 10/24/2024 10/24/24 | For Sale | $485,000 | -- | $308 / Sq Ft |
Tax History
| Year | Tax Paid | Tax Assessment Tax Assessment Total Assessment is a certain percentage of the fair market value that is determined by local assessors to be the total taxable value of land and additions on the property. | Land | Improvement |
|---|---|---|---|---|
| 2024 | $4,329 | $310,311 | $82,500 | $227,811 |
| 2023 | $4,065 | $310,311 | $82,500 | $227,811 |
| 2022 | $3,972 | $310,311 | $82,500 | $227,811 |
| 2021 | $3,953 | $310,311 | $82,500 | $227,811 |
| 2020 | $3,860 | $310,311 | $82,500 | $227,811 |
| 2019 | $3,864 | $310,659 | $82,500 | $228,159 |
| 2018 | $3,675 | $270,918 | $55,000 | $215,918 |
| 2017 | $3,648 | $270,918 | $55,000 | $215,918 |
| 2016 | $3,525 | $270,918 | $55,000 | $215,918 |
| 2015 | $2,167 | $156,556 | $43,600 | $112,956 |
Mortgage History
| Date | Status | Loan Amount | Loan Type |
|---|---|---|---|
| Open | $378,000 | New Conventional | |
| Closed | $378,000 | New Conventional | |
| Previous Owner | $70,000 | New Conventional |
Deed History
| Date | Type | Sale Price | Title Company |
|---|---|---|---|
| Warranty Deed | $472,500 | None Listed On Document | |
| Warranty Deed | $472,500 | None Listed On Document | |
| Special Warranty Deed | $274,500 | None Available |
Similar Homes in Durham, NC
Source: Doorify MLS
MLS Number: 10059821
APN: 216244
- 1404 Palmer Hill Dr
- 1407 Palmer Hill Dr
- 1208 Restoration Dr
- 124 Currituck Ln
- 6002 Enclosure Way
- 1013 Restoration Dr
- 6023 Enclosure Way
- 6004 Enclosure Way
- 1117 Everton Ave
- 1115 Everton Ave
- 1009 Restoration Dr
- 10 Currituck Ln
- 1005 Vesper Ct
- 1100 Gaston Manor Dr
- 1513 Tamarisk Ln
- 1501 Tamarisk Ln
- 1502 Tamarisk Ln
- 1518 Tamarisk Ln
- 1214 Gaston Manor Dr
- 137 Tee Pee Trail






