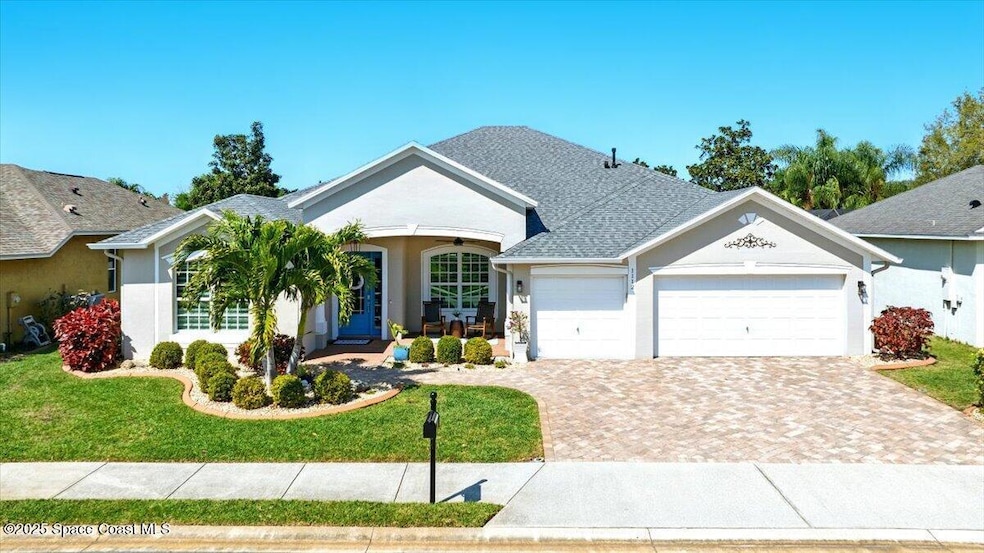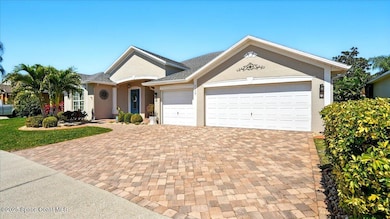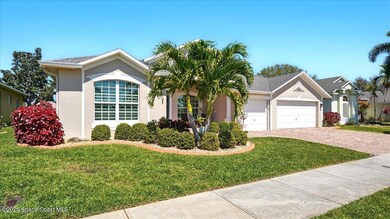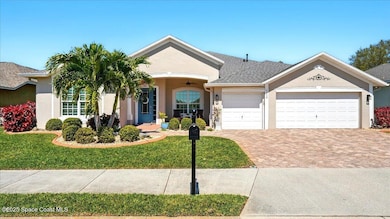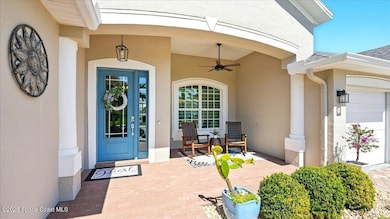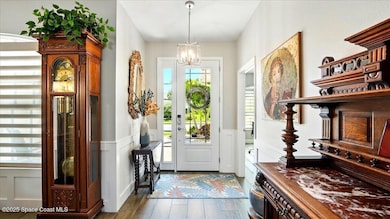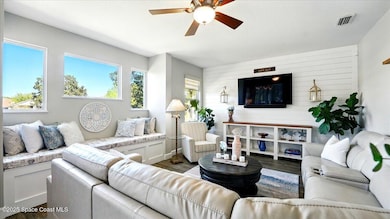
1112 Jan's Place Melbourne, FL 32940
Suntree NeighborhoodEstimated payment $4,913/month
Highlights
- Lake Front
- Fitness Center
- Home fronts a pond
- Quest Elementary School Rated A-
- Heated In Ground Pool
- Pond View
About This Home
BACKUPS WELCOME. Welcome to your dream home in Coral Springs! This stunning single-family home boasts a 3-car garage (with fresh epoxy flooring), NEW impact windows, and a spacious office (4th Bedroom) for all your work-from-home needs. The high-end, stainless steel appliances, glamorous lighting and ceramic wood-look tile flooring give the home a modern touch, while the NEW pool and spa, paver patio(s), and large screen enclosure create the perfect outdoor oasis. The home has been COMPLETELY REMODELED to an open floorplan with a jumbo quartz island, custom woodwork, crown molding, designer closets and walk-in pantry. With a newer roof and located on a quiet cul-de-sac street, this home offers both luxury and peace of mind. Enjoy affordable resort amenities and low HOA fees in this truly exceptional property. Community includes: clubhouse, tennis, park/playground, 2 pools, and new fitness center! Come see it soon, it's even better in person!
Home Details
Home Type
- Single Family
Est. Annual Taxes
- $4,754
Year Built
- Built in 2000 | Remodeled
Lot Details
- 9,583 Sq Ft Lot
- Home fronts a pond
- Lake Front
- South Facing Home
- Front and Back Yard Sprinklers
HOA Fees
- $57 Monthly HOA Fees
Parking
- 3 Car Attached Garage
- Garage Door Opener
Property Views
- Pond
- Pool
Home Design
- Shingle Roof
- Block Exterior
- Asphalt
- Stucco
Interior Spaces
- 2,592 Sq Ft Home
- 1-Story Property
- Open Floorplan
- Furniture Can Be Negotiated
- Vaulted Ceiling
- Ceiling Fan
- Family Room
- Living Room
- Dining Room
- Screened Porch
- Tile Flooring
Kitchen
- Eat-In Kitchen
- Convection Oven
- Gas Oven
- Gas Cooktop
- Microwave
- Dishwasher
- Kitchen Island
- Disposal
Bedrooms and Bathrooms
- 4 Bedrooms
- Split Bedroom Floorplan
- Dual Closets
- Walk-In Closet
- 2 Full Bathrooms
- Separate Shower in Primary Bathroom
Laundry
- Laundry in unit
- Dryer
Home Security
- Security System Owned
- Smart Thermostat
- High Impact Windows
- Fire and Smoke Detector
Pool
- Heated In Ground Pool
- Heated Spa
- In Ground Spa
- Saltwater Pool
- Waterfall Pool Feature
- Screen Enclosure
Outdoor Features
- Patio
Schools
- Quest Elementary School
- Kennedy Middle School
- Viera High School
Utilities
- Central Heating and Cooling System
- Underground Utilities
- Gas Water Heater
- Cable TV Available
Listing and Financial Details
- Assessor Parcel Number 26-36-02-77-00000.0-0300.00
Community Details
Overview
- Association fees include ground maintenance
- Springs Of Suntree Property Owner's Association, Phone Number (321) 242-1734
- Coral Springs Subdivision
Recreation
- Tennis Courts
- Community Playground
- Fitness Center
- Community Pool
Additional Features
- Clubhouse
- Building Fire Alarm
Map
Home Values in the Area
Average Home Value in this Area
Tax History
| Year | Tax Paid | Tax Assessment Tax Assessment Total Assessment is a certain percentage of the fair market value that is determined by local assessors to be the total taxable value of land and additions on the property. | Land | Improvement |
|---|---|---|---|---|
| 2023 | $4,878 | $379,010 | $0 | $0 |
| 2022 | $4,545 | $367,980 | $0 | $0 |
| 2021 | $4,753 | $357,270 | $61,000 | $296,270 |
| 2020 | $4,092 | $305,850 | $0 | $0 |
| 2019 | $4,053 | $298,980 | $0 | $0 |
| 2018 | $4,071 | $293,410 | $0 | $0 |
| 2017 | $4,124 | $287,380 | $39,000 | $248,380 |
| 2016 | $2,606 | $177,390 | $39,000 | $138,390 |
| 2015 | $2,684 | $176,160 | $31,000 | $145,160 |
| 2014 | $2,701 | $174,770 | $31,000 | $143,770 |
Property History
| Date | Event | Price | Change | Sq Ft Price |
|---|---|---|---|---|
| 03/17/2025 03/17/25 | For Sale | $799,000 | +91.6% | $308 / Sq Ft |
| 12/18/2020 12/18/20 | Sold | $417,000 | -3.0% | $161 / Sq Ft |
| 11/12/2020 11/12/20 | Pending | -- | -- | -- |
| 11/11/2020 11/11/20 | Price Changed | $430,000 | -0.8% | $166 / Sq Ft |
| 11/03/2020 11/03/20 | For Sale | $433,500 | 0.0% | $167 / Sq Ft |
| 10/25/2020 10/25/20 | Pending | -- | -- | -- |
| 10/23/2020 10/23/20 | For Sale | $433,500 | +36.1% | $167 / Sq Ft |
| 03/31/2016 03/31/16 | Sold | $318,500 | -3.3% | $123 / Sq Ft |
| 12/30/2015 12/30/15 | Pending | -- | -- | -- |
| 12/16/2015 12/16/15 | For Sale | $329,250 | -- | $127 / Sq Ft |
Deed History
| Date | Type | Sale Price | Title Company |
|---|---|---|---|
| Warranty Deed | -- | None Listed On Document | |
| Warranty Deed | $417,000 | Prestige Ttl Of Brevard Llc | |
| Warranty Deed | $318,500 | Alliance Title Insurance Age | |
| Warranty Deed | -- | -- | |
| Warranty Deed | $194,200 | -- | |
| Warranty Deed | $32,100 | -- |
Mortgage History
| Date | Status | Loan Amount | Loan Type |
|---|---|---|---|
| Previous Owner | $110,000 | Credit Line Revolving | |
| Previous Owner | $333,600 | New Conventional | |
| Previous Owner | $302,400 | New Conventional | |
| Previous Owner | $275,793 | FHA | |
| Previous Owner | $150,000 | No Value Available |
About the Listing Agent

I'm an expert real estate agent with Keller Williams Realty Brevard in Melbourne, FL and the surrounding area, providing home-buyers and sellers with professional, responsive and attentive real estate services. Want an agent who'll really listen to what you want in a home? Need an agent who knows how to effectively market your home so it sells? Give me a call! I'm eager to help and would love to talk to you.
Dana's Other Listings
Source: Space Coast MLS (Space Coast Association of REALTORS®)
MLS Number: 1040359
APN: 26-36-02-77-00000.0-0300.00
- 1251 Rock Springs Dr
- 1149 Ida Way
- 1720 Wekiva Dr
- 832 Carriage Hill Rd
- 759 Carriage Hill Rd
- 779 Autumn Glen Dr
- 7604 Candlewick Dr
- 6109 Meghan Dr
- 716 Bay View Ct
- 1481 Bourke Ln
- 715 Bay View Ct
- 663 Autumn Glen Dr
- 1593 Alto Vista Dr
- 1583 Alto Vista Dr
- 1520 Bourke Ln
- 6149 Meghan Dr
- 1568 O'Conner
- 721 Misty Creek Dr
- 1161 Italia Ct
- 1011 Italia Ct
