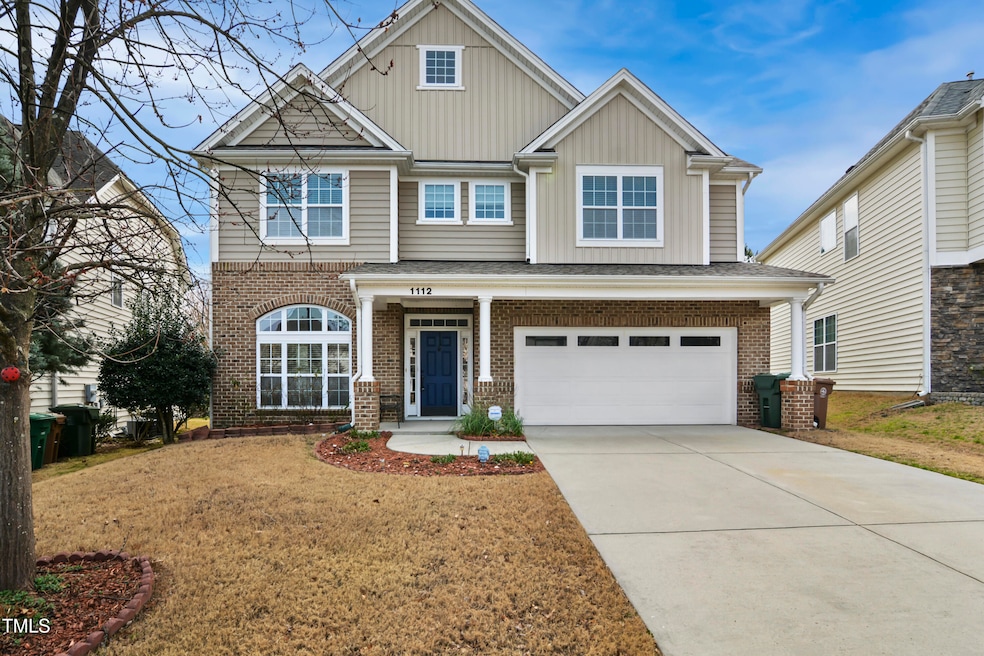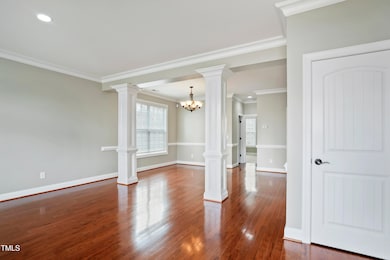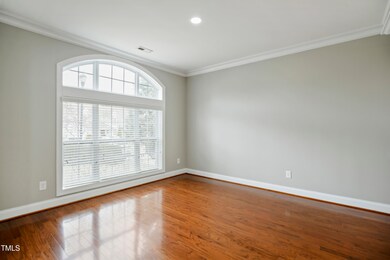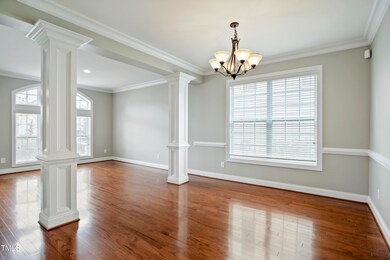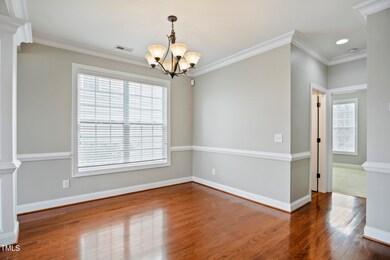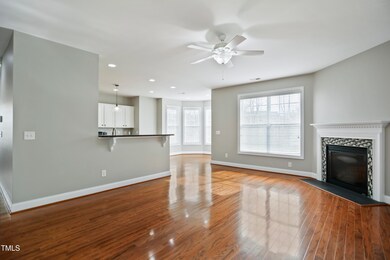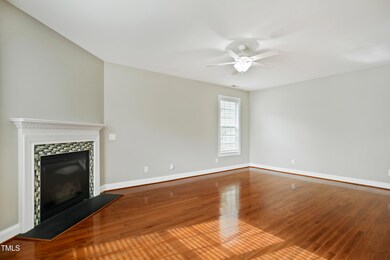
1112 Jewel Creek Dr Cary, NC 27519
Weldon Ridge NeighborhoodHighlights
- View of Trees or Woods
- Clubhouse
- Traditional Architecture
- Mills Park Elementary School Rated A
- Cathedral Ceiling
- Wood Flooring
About This Home
As of April 2025Immaculate and move in ready 5 bed 3 bath home in prime Cary location. Fresh interior paint. Upgraded carpet. Hardwoods throughout most of 1st floor. Spacious family room features gas log fireplace. Large formal living & dining rooms. Bright & open eat-in kitchen offers granite countertops, tile backsplash, center island & stainless steel appliances. All appliances convey! 1st floor guest suite. Huge primary suite includes soaring cathedral ceiling, granite top dual vanities, deep soaking tub with separate tile shower with bench & generous walk in closet. 4 additional ample sized bedrooms upstairs + spacious loft area/bonus room with closet. Oversized 2 car garage has epoxy floor & overhead storage. Plus ... SOLAR PANELS for great energy savings. Backyard has nice, wooded views! Located in a vibrant community with a pool, clubhouse, parks and walking trails. This home is also within walking or biking distance to great shopping and dining.
Home Details
Home Type
- Single Family
Est. Annual Taxes
- $5,648
Year Built
- Built in 2008
Lot Details
- 6,970 Sq Ft Lot
- Landscaped
HOA Fees
- $93 Monthly HOA Fees
Parking
- 2 Car Attached Garage
- Front Facing Garage
- Garage Door Opener
- Private Driveway
- 2 Open Parking Spaces
Home Design
- Traditional Architecture
- Brick Veneer
- Permanent Foundation
- Shingle Roof
- Vinyl Siding
Interior Spaces
- 3,111 Sq Ft Home
- 2-Story Property
- Crown Molding
- Smooth Ceilings
- Cathedral Ceiling
- Recessed Lighting
- Gas Log Fireplace
- Entrance Foyer
- Family Room with Fireplace
- Living Room
- Breakfast Room
- Dining Room
- Loft
- Views of Woods
- Pull Down Stairs to Attic
Kitchen
- Gas Range
- Range Hood
- Microwave
- Dishwasher
- Stainless Steel Appliances
- Kitchen Island
- Disposal
Flooring
- Wood
- Carpet
- Tile
Bedrooms and Bathrooms
- 5 Bedrooms
- Main Floor Bedroom
- Walk-In Closet
- In-Law or Guest Suite
- 3 Full Bathrooms
- Double Vanity
- Soaking Tub
- Shower Only in Primary Bathroom
- Walk-in Shower
Laundry
- Laundry Room
- Laundry on upper level
- Dryer
- Washer
Schools
- Mills Park Elementary And Middle School
- Green Level High School
Additional Features
- Patio
- Forced Air Zoned Heating and Cooling System
Listing and Financial Details
- Assessor Parcel Number 0724.02-98-2502.000
Community Details
Overview
- Association fees include ground maintenance
- Greystone HOA, Phone Number (919) 461-0102
- Greystone Subdivision
Amenities
- Clubhouse
Recreation
- Community Pool
Map
Home Values in the Area
Average Home Value in this Area
Property History
| Date | Event | Price | Change | Sq Ft Price |
|---|---|---|---|---|
| 04/11/2025 04/11/25 | Sold | $792,500 | -0.9% | $255 / Sq Ft |
| 03/12/2025 03/12/25 | Pending | -- | -- | -- |
| 03/08/2025 03/08/25 | For Sale | $799,900 | -- | $257 / Sq Ft |
Tax History
| Year | Tax Paid | Tax Assessment Tax Assessment Total Assessment is a certain percentage of the fair market value that is determined by local assessors to be the total taxable value of land and additions on the property. | Land | Improvement |
|---|---|---|---|---|
| 2024 | $5,648 | $671,191 | $185,000 | $486,191 |
| 2023 | $4,370 | $434,090 | $85,000 | $349,090 |
| 2022 | $4,207 | $434,090 | $85,000 | $349,090 |
| 2021 | $4,122 | $434,090 | $85,000 | $349,090 |
| 2020 | $4,144 | $434,090 | $85,000 | $349,090 |
| 2019 | $4,400 | $409,048 | $120,000 | $289,048 |
| 2018 | $4,128 | $409,048 | $120,000 | $289,048 |
| 2017 | $3,967 | $409,048 | $120,000 | $289,048 |
| 2016 | $3,908 | $409,048 | $120,000 | $289,048 |
| 2015 | $3,383 | $341,559 | $90,000 | $251,559 |
| 2014 | $3,190 | $341,559 | $90,000 | $251,559 |
Mortgage History
| Date | Status | Loan Amount | Loan Type |
|---|---|---|---|
| Open | $200,000 | New Conventional | |
| Closed | $200,000 | New Conventional | |
| Previous Owner | $167,310 | Credit Line Revolving | |
| Previous Owner | $381,608 | New Conventional | |
| Previous Owner | $315,000 | New Conventional | |
| Previous Owner | $239,000 | New Conventional | |
| Previous Owner | $245,000 | New Conventional | |
| Previous Owner | $249,600 | Unknown | |
| Previous Owner | $245,600 | Purchase Money Mortgage |
Deed History
| Date | Type | Sale Price | Title Company |
|---|---|---|---|
| Warranty Deed | $792,500 | Keystone Title | |
| Warranty Deed | $792,500 | Keystone Title | |
| Warranty Deed | $405,000 | None Available | |
| Warranty Deed | $307,000 | None Available |
Similar Homes in the area
Source: Doorify MLS
MLS Number: 10081102
APN: 0724.02-98-2502-000
- 413 Westfalen Dr
- 106 Park Manor Ln
- 317 Castle Rock Ln
- 410 Bent Tree Ln
- 316 Hilliard Forest Dr
- 528 Bankhead Dr
- 217 Waterford Lake Dr Unit 217
- 712 Portstewart Dr Unit 712
- 1222 Waterford Lake Dr
- 714 Waterford Lake Dr
- 227 Walford Way
- 909 Grogans Mill Dr
- 335 Bridgegate Dr
- 219 Broadgait Brae Rd
- 7825 Green Hope School Rd
- 5605 Cary Glen Blvd
- 150 Alamosa Place
- 154 Alamosa Place
- 2800 Kempthorne Rd Unit Lot 65
- 2806 Kempthorne Rd Unit Lot 62
