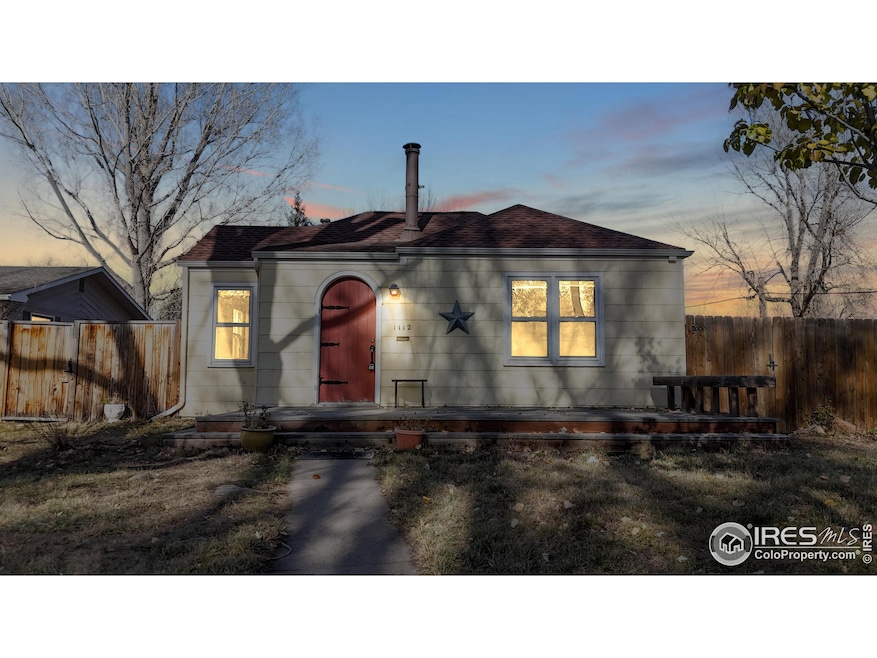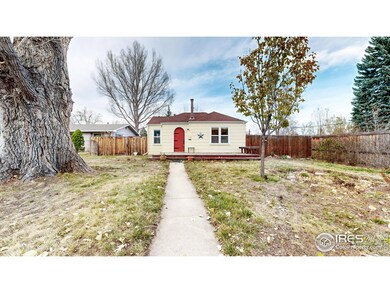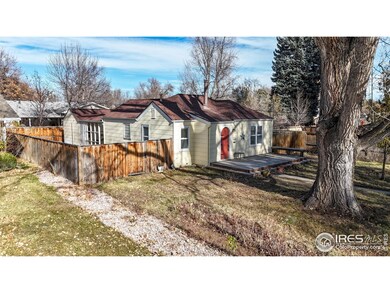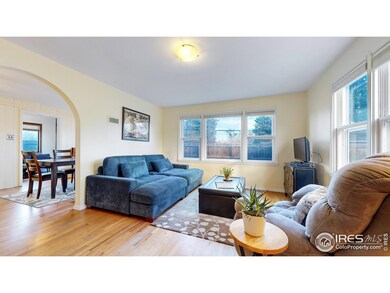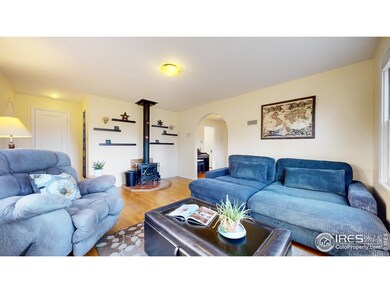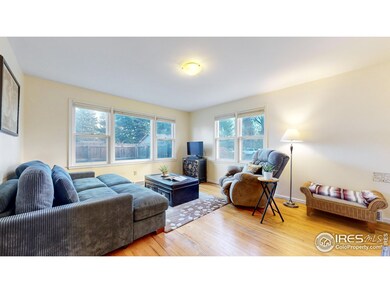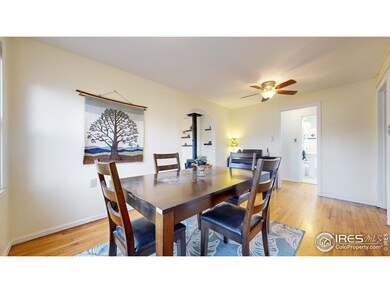
1112 Juniper Ct Fort Collins, CO 80521
Highlights
- Deck
- No HOA
- 1 Car Detached Garage
- Wood Flooring
- Cottage
- Air Conditioning
About This Home
As of January 2025Charming 2bd/1ba home nestled on a quiet lot just minutes from Old Town Square Fort Collins. This cute as a button bungalow features a bright and open floor plan, highlighted by large windows that let in loads of natural light that playfully bounces off the fabulous wood floors. The updated kitchen boasts granite countertops, stainless steel appliances, and ample cabinetry with soft close doors and drawers. The adjoining dining area flows seamlessly into the cozy living room with freestanding wood burning fireplace, creating a warm and inviting space. The primary bed offers a peaceful retreat with organized closet space and an adjacent full bath that has been retro remodeled to work great and look authentic. The additional bedroom is right-sized and versatile, ideal for family, guests, or a home office. Step outside to a huge backyard complete with a cedar privacy fence. spacious patio, and plenty of room for outdoor activities or gardening in the raised flower beds. The detached finished 1-car garage with gas line, heater, sink and water line adds extra convenience and storage. Alley access & large lot offer plenty of room to add on to the house or garage or both! This prime location offers easy access to nearby parks, trails, CSU as well as the vibrant shopping and dining options of Old Town FoCo. Don't miss the opportunity to make 1112 Juniper Ct your new home and schedule a private showing today!
Home Details
Home Type
- Single Family
Est. Annual Taxes
- $2,679
Year Built
- Built in 1940
Lot Details
- 6,792 Sq Ft Lot
- South Facing Home
- Wood Fence
- Level Lot
- Property is zoned NCL
Parking
- 1 Car Detached Garage
- Heated Garage
Home Design
- Cottage
- Wood Frame Construction
- Composition Roof
Interior Spaces
- 885 Sq Ft Home
- 1-Story Property
- Free Standing Fireplace
- Window Treatments
- Dining Room
- Crawl Space
Kitchen
- Gas Oven or Range
- Microwave
- Dishwasher
- Disposal
Flooring
- Wood
- Tile
Bedrooms and Bathrooms
- 2 Bedrooms
- 1 Full Bathroom
- Primary bathroom on main floor
Laundry
- Laundry on main level
- Dryer
- Washer
Accessible Home Design
- No Interior Steps
Outdoor Features
- Deck
- Patio
Schools
- Putnam Elementary School
- Lincoln Middle School
- Poudre High School
Utilities
- Air Conditioning
- Forced Air Heating System
- High Speed Internet
- Satellite Dish
- Cable TV Available
Community Details
- No Home Owners Association
- Columbine Court Subdivision
Listing and Financial Details
- Assessor Parcel Number R0017175
Map
Home Values in the Area
Average Home Value in this Area
Property History
| Date | Event | Price | Change | Sq Ft Price |
|---|---|---|---|---|
| 01/22/2025 01/22/25 | Sold | $490,000 | +1.0% | $554 / Sq Ft |
| 12/06/2024 12/06/24 | Price Changed | $485,000 | -5.8% | $548 / Sq Ft |
| 11/22/2024 11/22/24 | For Sale | $515,000 | +119.1% | $582 / Sq Ft |
| 01/28/2019 01/28/19 | Off Market | $235,000 | -- | -- |
| 10/30/2012 10/30/12 | Sold | $235,000 | +1.3% | $266 / Sq Ft |
| 09/30/2012 09/30/12 | Pending | -- | -- | -- |
| 07/25/2012 07/25/12 | For Sale | $232,000 | -- | $262 / Sq Ft |
Tax History
| Year | Tax Paid | Tax Assessment Tax Assessment Total Assessment is a certain percentage of the fair market value that is determined by local assessors to be the total taxable value of land and additions on the property. | Land | Improvement |
|---|---|---|---|---|
| 2025 | $2,679 | $33,031 | $2,546 | $30,485 |
| 2024 | $2,679 | $33,031 | $2,546 | $30,485 |
| 2022 | $2,114 | $22,393 | $2,641 | $19,752 |
| 2021 | $2,137 | $23,037 | $2,717 | $20,320 |
| 2020 | $2,087 | $22,301 | $2,717 | $19,584 |
| 2019 | $2,096 | $22,301 | $2,717 | $19,584 |
| 2018 | $2,076 | $22,774 | $2,736 | $20,038 |
| 2017 | $2,069 | $22,774 | $2,736 | $20,038 |
| 2016 | $1,860 | $20,370 | $3,025 | $17,345 |
| 2015 | $1,846 | $20,360 | $3,020 | $17,340 |
| 2014 | $1,121 | $12,290 | $3,020 | $9,270 |
Mortgage History
| Date | Status | Loan Amount | Loan Type |
|---|---|---|---|
| Open | $421,245 | FHA | |
| Previous Owner | $188,000 | New Conventional | |
| Previous Owner | $155,423 | FHA | |
| Previous Owner | $151,900 | Purchase Money Mortgage | |
| Previous Owner | $75,000 | Credit Line Revolving | |
| Previous Owner | $17,000 | Credit Line Revolving |
Deed History
| Date | Type | Sale Price | Title Company |
|---|---|---|---|
| Special Warranty Deed | $490,000 | None Listed On Document | |
| Warranty Deed | $235,000 | Tggt | |
| Interfamily Deed Transfer | -- | Land Title Guarantee Company | |
| Quit Claim Deed | -- | Land Title Guarantee Company | |
| Warranty Deed | $154,400 | North American Title |
Similar Homes in Fort Collins, CO
Source: IRES MLS
MLS Number: 1022706
APN: 97101-11-008
- 136 N Shields St
- 1029 Laporte Ave
- 119 N Shields St
- 1005 Laporte Ave
- 1016 W Mountain Ave
- 1150 W Mountain Ave
- 1212 W Mountain Ave
- 1002 W Mountain Ave
- 1343 Cherry St
- 234 Lyons St
- 1130 W Oak St
- 115 S Mack St
- 220 Wood St
- 516 West St
- 320 Wood St
- 816 Maple St
- 1018 Akin Ave
- 234 N Grant Ave Unit 5A
- 510 Wood St
- 1413 Beech Ct
