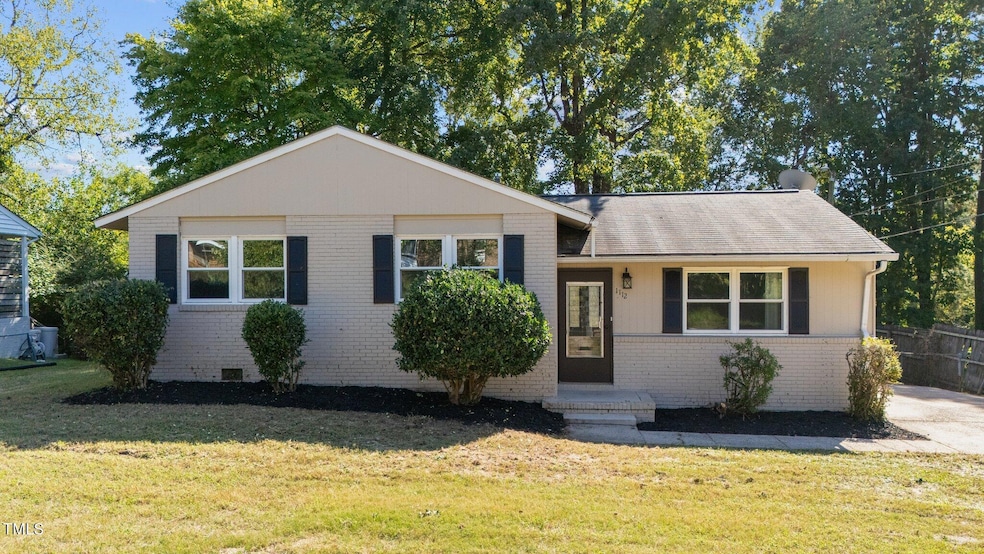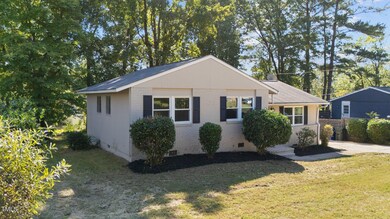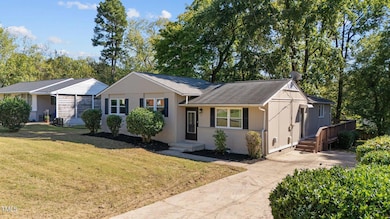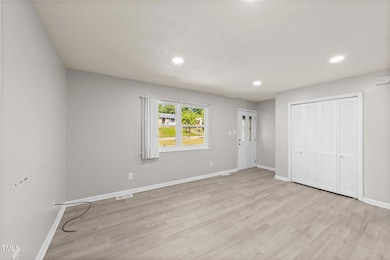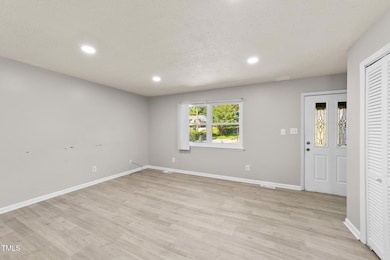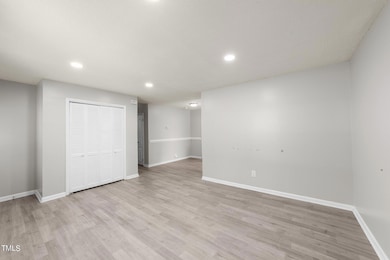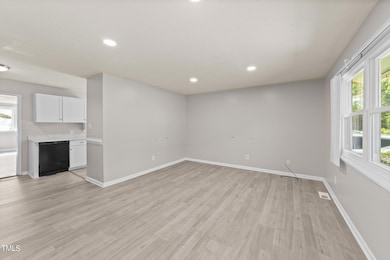
PENDING
$45K PRICE DROP
1112 Kitt Place Raleigh, NC 27610
Biltmore Hills NeighborhoodEstimated payment $1,568/month
Total Views
11,323
3
Beds
1
Bath
1,420
Sq Ft
$173
Price per Sq Ft
Highlights
- Traditional Architecture
- No HOA
- Forced Air Heating and Cooling System
- Fuller Elementary Rated A-
- Luxury Vinyl Tile Flooring
- Wood Burning Fireplace
About This Home
3 bed, 1 bath home in the heart of Raleigh with quick access to i40 & 440 features LVP throughout, a wood burning fireplace in the over sized family room and sits on a comfortable 0.3 acre lot.
Home Details
Home Type
- Single Family
Est. Annual Taxes
- $2,432
Year Built
- Built in 1964
Home Design
- Traditional Architecture
- Brick Exterior Construction
- Brick Foundation
- Shingle Roof
- Vinyl Siding
Interior Spaces
- 1,420 Sq Ft Home
- 1.5-Story Property
- Wood Burning Fireplace
- Family Room with Fireplace
- Luxury Vinyl Tile Flooring
- Dishwasher
Bedrooms and Bathrooms
- 3 Bedrooms
- 1 Full Bathroom
Parking
- 2 Parking Spaces
- 2 Open Parking Spaces
Schools
- Fuller Elementary School
- Lufkin Road Middle School
- S E Raleigh High School
Additional Features
- 0.3 Acre Lot
- Forced Air Heating and Cooling System
Community Details
- No Home Owners Association
- Biltmore Hills Subdivision
Listing and Financial Details
- Assessor Parcel Number 1712390117
Map
Create a Home Valuation Report for This Property
The Home Valuation Report is an in-depth analysis detailing your home's value as well as a comparison with similar homes in the area
Home Values in the Area
Average Home Value in this Area
Tax History
| Year | Tax Paid | Tax Assessment Tax Assessment Total Assessment is a certain percentage of the fair market value that is determined by local assessors to be the total taxable value of land and additions on the property. | Land | Improvement |
|---|---|---|---|---|
| 2024 | $2,433 | $277,795 | $115,000 | $162,795 |
| 2023 | $1,656 | $150,060 | $45,000 | $105,060 |
| 2022 | $1,539 | $150,060 | $45,000 | $105,060 |
| 2021 | $1,480 | $150,060 | $45,000 | $105,060 |
| 2020 | $1,453 | $150,060 | $45,000 | $105,060 |
| 2019 | $1,132 | $95,969 | $20,000 | $75,969 |
| 2018 | $1,069 | $95,969 | $20,000 | $75,969 |
| 2017 | $519 | $95,969 | $20,000 | $75,969 |
| 2016 | $509 | $95,969 | $20,000 | $75,969 |
| 2015 | $594 | $110,871 | $34,000 | $76,871 |
| 2014 | $564 | $110,871 | $34,000 | $76,871 |
Source: Public Records
Property History
| Date | Event | Price | Change | Sq Ft Price |
|---|---|---|---|---|
| 04/01/2025 04/01/25 | Pending | -- | -- | -- |
| 03/21/2025 03/21/25 | Price Changed | $245,000 | -2.0% | $173 / Sq Ft |
| 02/27/2025 02/27/25 | Price Changed | $250,000 | -5.7% | $176 / Sq Ft |
| 02/24/2025 02/24/25 | For Sale | $265,000 | 0.0% | $187 / Sq Ft |
| 02/06/2025 02/06/25 | Pending | -- | -- | -- |
| 02/01/2025 02/01/25 | Price Changed | $265,000 | -1.9% | $187 / Sq Ft |
| 12/19/2024 12/19/24 | Price Changed | $270,000 | -3.4% | $190 / Sq Ft |
| 12/09/2024 12/09/24 | Price Changed | $279,400 | -0.2% | $197 / Sq Ft |
| 11/13/2024 11/13/24 | Price Changed | $279,900 | -3.4% | $197 / Sq Ft |
| 10/09/2024 10/09/24 | For Sale | $289,900 | -- | $204 / Sq Ft |
Source: Doorify MLS
Deed History
| Date | Type | Sale Price | Title Company |
|---|---|---|---|
| Trustee Deed | $300,008 | None Listed On Document | |
| Warranty Deed | $222,500 | -- | |
| Deed | $31,000 | -- |
Source: Public Records
Mortgage History
| Date | Status | Loan Amount | Loan Type |
|---|---|---|---|
| Previous Owner | $271,000 | New Conventional | |
| Previous Owner | $7,500 | Unknown | |
| Previous Owner | $96,250 | Unknown | |
| Previous Owner | $88,350 | Unknown |
Source: Public Records
Similar Homes in Raleigh, NC
Source: Doorify MLS
MLS Number: 10057371
APN: 1712.06-39-0117-000
Nearby Homes
- 1112 Kitt Place
- 1104 Thelonious Dr
- 1100 Hadley Rd
- 1405 Cross Link Rd
- 1410 Cross Link Rd
- 1521 Cross Link Rd
- 2400 Keith Dr
- 2409 Keith Dr
- 709 Fitzgerald Dr
- 820 Newcombe Rd
- 805 Newcombe Rd
- 720 Darby St
- 1800 Tee Dee St
- 2616 Firelight Rd
- 2509 Foxgate Dr
- 1320 S State St Unit D
- 1945 Red Quartz Dr
- 1308 S State St Unit C
- 1200 Armstrong Cir
- 2604 Smoky Topaz Ln
