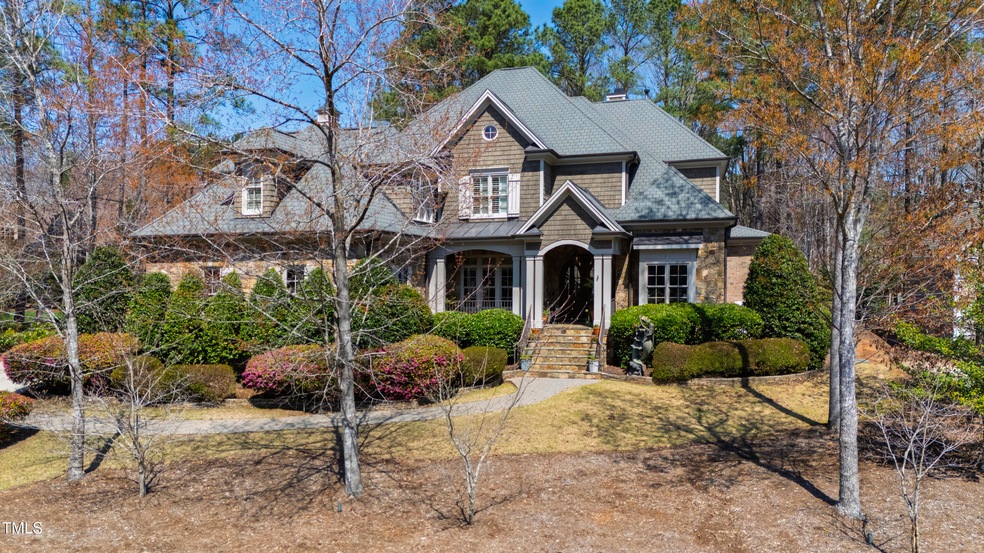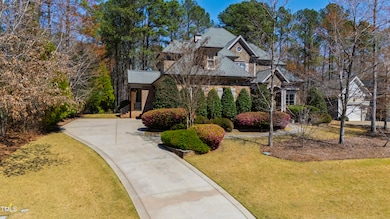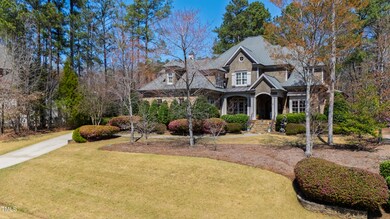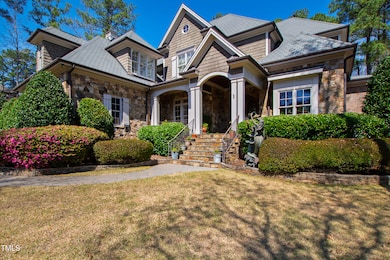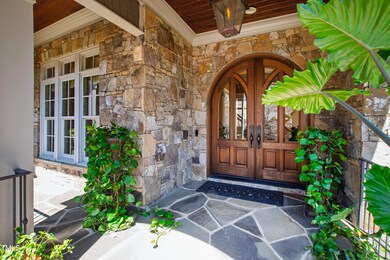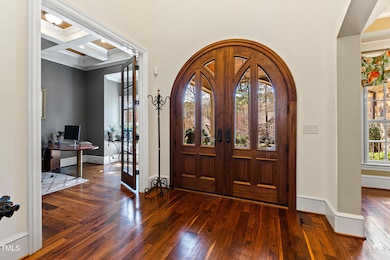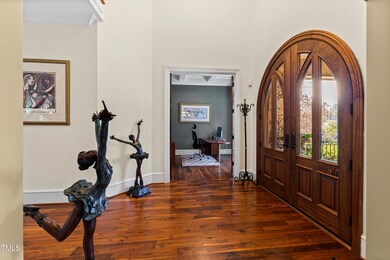
1112 Ladowick Ln Wake Forest, NC 27587
Falls Lake NeighborhoodEstimated payment $8,784/month
Highlights
- Golf Course Community
- Gated Community
- Vaulted Ceiling
- North Forest Pines Elementary School Rated A
- Built-In Refrigerator
- Transitional Architecture
About This Home
Experience luxurious living in a custom-designed Sundance residence, now available in one of the Triangle's foremost country club communities. This stunning property, nestled on a spacious private lot in Hasentree, welcomes you with its impressive stone porch. As you step into the grand foyer, you are met with soaring ceilings alongside exquisite reclaimed walnut hardwood floors. The open-concept layout seamlessly connects the gourmet kitchen, equipped with high-end appliances, to the breathtaking great room. A uniquely designed dining area, a cozy breakfast nook, and a substantial island provide ample space for family gatherings. Two bedrooms conveniently located on the main level are ideal for hosting in-laws, and a main-level laundry facilitates comfortable aging in place. The primary suite is magnificent, featuring a row of large windows, tray ceiling, a luxurious ensuite bathroom, and an expansive custom closet. A door from the primary room leads out to a stunning patio that includes a fire pit, grill, and a carefully maintained hot tub. Additionally, a screened porch enhances the indoor-outdoor flow, allowing you to enjoy the vibrant flowers and greenery of the large fenced yard with an irrigation system.
On the second floor, you'll find three additional bedrooms and a spacious bonus area perfect for games and exercise. The third level presents even more opportunities for entertainment, with space designated for movies and additional fun activities. Plus, there's a three-car garage. This home boasts countless additional features. Come and discover for yourself why this Hasentree residence is not only uniquely crafted but also meticulously maintained and thoughtfully updated.
Home Details
Home Type
- Single Family
Est. Annual Taxes
- $7,086
Year Built
- Built in 2007
Lot Details
- 0.51 Acre Lot
- Cul-De-Sac
- Back Yard Fenced
- Cleared Lot
- Landscaped with Trees
HOA Fees
Parking
- 3 Car Attached Garage
- Side Facing Garage
- Private Driveway
Home Design
- Transitional Architecture
- Brick Exterior Construction
- Permanent Foundation
- Shingle Roof
- Shake Siding
- Stone
Interior Spaces
- 5,066 Sq Ft Home
- 3-Story Property
- Built-In Features
- Bookcases
- Coffered Ceiling
- Tray Ceiling
- Smooth Ceilings
- Vaulted Ceiling
- Entrance Foyer
- Family Room
- Breakfast Room
- Dining Room
- Home Office
- Bonus Room
- Screened Porch
- Storage
- Home Security System
- Attic
Kitchen
- Eat-In Kitchen
- Double Oven
- Gas Cooktop
- Range Hood
- Microwave
- Built-In Refrigerator
- Dishwasher
- Wine Refrigerator
- Kitchen Island
- Granite Countertops
Flooring
- Wood
- Carpet
- Tile
Bedrooms and Bathrooms
- 5 Bedrooms
- Primary Bedroom on Main
- Walk-In Closet
- Private Water Closet
- Separate Shower in Primary Bathroom
- Bathtub with Shower
- Walk-in Shower
Laundry
- Laundry Room
- Laundry on main level
Eco-Friendly Details
- Smart Irrigation
Outdoor Features
- Patio
- Outdoor Grill
- Rain Gutters
Schools
- North Forest Elementary School
- Wakefield Middle School
- Wakefield High School
Utilities
- Forced Air Heating and Cooling System
- Heating System Uses Natural Gas
- Vented Exhaust Fan
- Water Softener
- Community Sewer or Septic
Listing and Financial Details
- Assessor Parcel Number 1811769305
Community Details
Overview
- Association fees include insurance, ground maintenance, security
- Hasentree HOA
- Hasentree Subdivision
Recreation
- Golf Course Community
- Tennis Courts
- Community Pool
Security
- Gated Community
Map
Home Values in the Area
Average Home Value in this Area
Tax History
| Year | Tax Paid | Tax Assessment Tax Assessment Total Assessment is a certain percentage of the fair market value that is determined by local assessors to be the total taxable value of land and additions on the property. | Land | Improvement |
|---|---|---|---|---|
| 2024 | $7,085 | $1,137,741 | $335,750 | $801,991 |
| 2023 | $6,825 | $872,803 | $200,000 | $672,803 |
| 2022 | $6,323 | $872,803 | $200,000 | $672,803 |
| 2021 | $6,153 | $872,803 | $200,000 | $672,803 |
| 2020 | $6,051 | $872,803 | $200,000 | $672,803 |
| 2019 | $6,681 | $815,575 | $200,000 | $615,575 |
| 2018 | $6,140 | $815,575 | $200,000 | $615,575 |
| 2017 | $5,819 | $815,575 | $200,000 | $615,575 |
| 2016 | $5,700 | $815,575 | $200,000 | $615,575 |
| 2015 | $8,553 | $1,228,714 | $300,000 | $928,714 |
| 2014 | $8,105 | $1,228,714 | $300,000 | $928,714 |
Property History
| Date | Event | Price | Change | Sq Ft Price |
|---|---|---|---|---|
| 03/30/2025 03/30/25 | Pending | -- | -- | -- |
| 03/27/2025 03/27/25 | For Sale | $1,410,000 | +29.4% | $278 / Sq Ft |
| 12/15/2023 12/15/23 | Off Market | $1,090,000 | -- | -- |
| 06/24/2021 06/24/21 | Sold | $1,090,000 | 0.0% | $225 / Sq Ft |
| 04/26/2021 04/26/21 | Pending | -- | -- | -- |
| 04/22/2021 04/22/21 | For Sale | $1,090,000 | 0.0% | $225 / Sq Ft |
| 04/20/2021 04/20/21 | Price Changed | $1,090,000 | -- | $225 / Sq Ft |
Deed History
| Date | Type | Sale Price | Title Company |
|---|---|---|---|
| Warranty Deed | $1,090,000 | None Available | |
| Warranty Deed | $195,000 | None Available |
Mortgage History
| Date | Status | Loan Amount | Loan Type |
|---|---|---|---|
| Open | $400,000 | Credit Line Revolving | |
| Closed | $548,250 | New Conventional | |
| Previous Owner | $990,000 | Unknown | |
| Previous Owner | $993,705 | Construction | |
| Previous Owner | $153,510 | Unknown |
Similar Homes in Wake Forest, NC
Source: Doorify MLS
MLS Number: 10085160
APN: 1811.02-76-9305-000
- 7320 Dunsany Ct
- 1009 Linenhall Way
- 1013 Traders Trail
- 7845 Hasentree Lake Dr
- 1005 Keith Rd
- 7657 Stony Hill Rd
- 1009 High Trail Ct
- 1201 Rivermead Ln
- 1000 High Trail Ct
- 7100 Hasentree Club Dr
- 1637 Hasentree Villa Ln
- 7504 Everton Way
- 7633 Summer Pines Way
- 8101 Fergus Ct
- 8117 Fergus Ct
- 7220 Hasentree Way
- 7112 Hasentree Way
- 1116 Delilia Ln
- 4124 Durham Rd
- 1117 Delilia Ln
