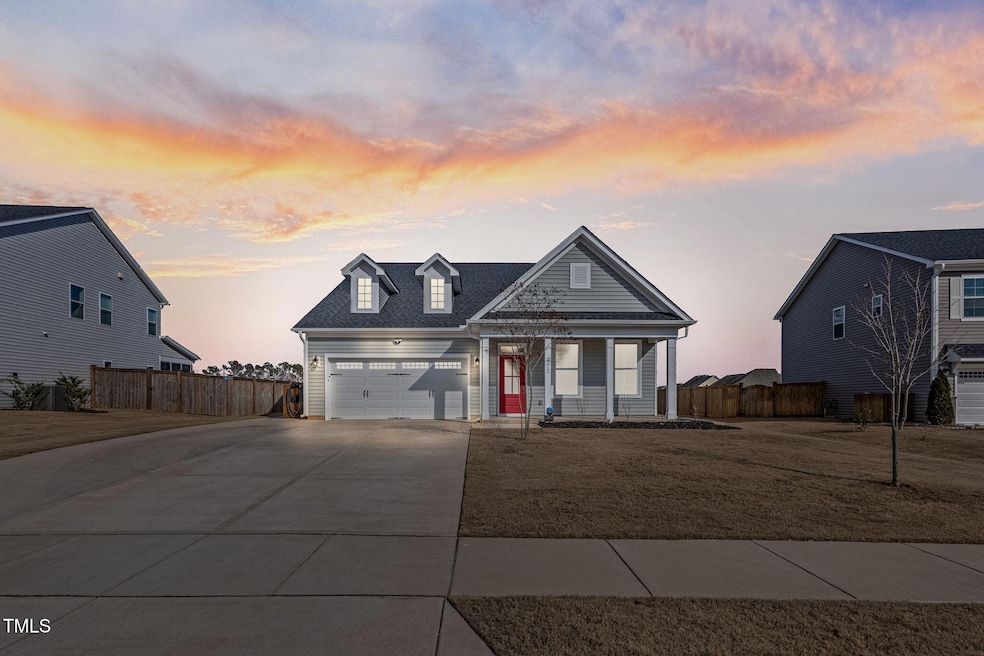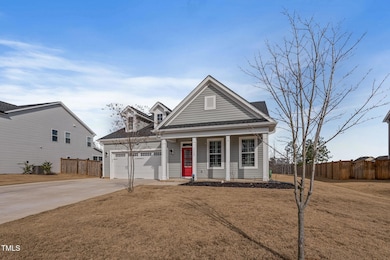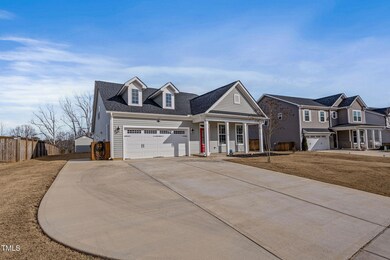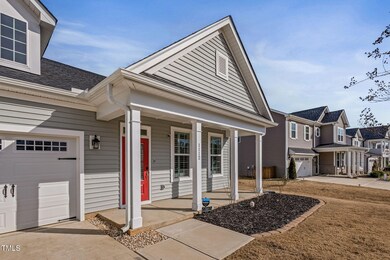
1112 Leatherstone Ln Fuquay Varina, NC 27526
Fuquay-Varina NeighborhoodHighlights
- 0.52 Acre Lot
- Traditional Architecture
- Main Floor Primary Bedroom
- Fireplace in Primary Bedroom
- Wood Flooring
- Attic
About This Home
As of April 2025Welcome to this stunning, better-than-new home, built in 2022, featuring 4 bedrooms and 3 full bathrooms on a flat half-acre lot.
Enjoy the ease of first-floor living. The gourmet kitchen is a chef's dream, with high-end finishes and a messy kitchen for all your prep work, perfect for keeping your main kitchen clean and organized. Throughout the home, you'll find new LVP flooring that creates a sleek, modern look, providing both beauty and durability for high-traffic areas, with easy upkeep.
The first-floor owner's suite features a luxurious en-suite bath with tons of natural light. An additional bedroom and full bath are ideal for guests or multi-generational living.
The second floor offers two additional bedrooms, perfect for family or guests, and 3 full bathrooms. The large loft area adds versatility to the space, whether you need an extra living room, play area, or home gym.
The insulated garage, equipped with a mini-split system, ensures year-round comfort, whether you're working on projects, using it as a workspace, or simply need a temperature-controlled area.
Step outside to the screened porch, the perfect spot to relax and unwind while overlooking the large, flat backyard, ideal for gardening, entertaining, or simply enjoying the outdoors. The shed offers additional storage, while the pergola creates an inviting space for outdoor dining, lounging, or gatherings.
For added convenience, a smart door delivery center ensures that packages are securely received right at your doorstep perfect for busy lifestyles.
This home is a true sanctuary with exceptional attention to detail and modern conveniences. Don't miss the opportunity to own this better-than-new beauty in a prime location. Schedule a tour today!
Home Details
Home Type
- Single Family
Est. Annual Taxes
- $5,202
Year Built
- Built in 2022
Lot Details
- 0.52 Acre Lot
HOA Fees
- $63 Monthly HOA Fees
Parking
- 2 Car Attached Garage
Home Design
- Traditional Architecture
- Slab Foundation
- Architectural Shingle Roof
- Vinyl Siding
Interior Spaces
- 2,817 Sq Ft Home
- 2-Story Property
- Ceiling Fan
- Gas Log Fireplace
- Family Room with Fireplace
- Living Room with Fireplace
- Unfinished Attic
Kitchen
- Oven
- Gas Cooktop
- Microwave
- Dishwasher
- Stainless Steel Appliances
- Fireplace in Kitchen
Flooring
- Wood
- Ceramic Tile
- Luxury Vinyl Tile
Bedrooms and Bathrooms
- 4 Bedrooms
- Primary Bedroom on Main
- Fireplace in Primary Bedroom
- 3 Full Bathrooms
- Fireplace in Bathroom
Schools
- Fuquay Varina Elementary And Middle School
- Willow Spring High School
Utilities
- Central Air
- Heating System Uses Natural Gas
- Heat Pump System
- Water Heater
Listing and Financial Details
- Assessor Parcel Number 0656424116
Community Details
Overview
- Association fees include ground maintenance
- Bent Tree HOA, Phone Number (919) 233-7660
- Built by New Home INC
- Oaks At Kenneth Creek Subdivision
- Maintained Community
Recreation
- Community Pool
Map
Home Values in the Area
Average Home Value in this Area
Property History
| Date | Event | Price | Change | Sq Ft Price |
|---|---|---|---|---|
| 04/15/2025 04/15/25 | Sold | $585,000 | 0.0% | $208 / Sq Ft |
| 03/09/2025 03/09/25 | Pending | -- | -- | -- |
| 02/28/2025 02/28/25 | For Sale | $585,000 | +5.2% | $208 / Sq Ft |
| 12/15/2023 12/15/23 | Off Market | $555,950 | -- | -- |
| 05/31/2022 05/31/22 | Sold | $555,950 | +1.1% | $208 / Sq Ft |
| 03/07/2022 03/07/22 | Pending | -- | -- | -- |
| 03/05/2022 03/05/22 | For Sale | $549,700 | -- | $206 / Sq Ft |
Tax History
| Year | Tax Paid | Tax Assessment Tax Assessment Total Assessment is a certain percentage of the fair market value that is determined by local assessors to be the total taxable value of land and additions on the property. | Land | Improvement |
|---|---|---|---|---|
| 2024 | $5,203 | $594,689 | $110,000 | $484,689 |
| 2023 | $4,532 | $405,741 | $80,000 | $325,741 |
| 2022 | $836 | $80,000 | $80,000 | $0 |
Mortgage History
| Date | Status | Loan Amount | Loan Type |
|---|---|---|---|
| Open | $526,500 | New Conventional | |
| Closed | $526,500 | New Conventional | |
| Previous Owner | $439,700 | No Value Available | |
| Previous Owner | $376,000 | Construction |
Deed History
| Date | Type | Sale Price | Title Company |
|---|---|---|---|
| Warranty Deed | $585,000 | None Listed On Document | |
| Warranty Deed | $585,000 | None Listed On Document | |
| Special Warranty Deed | $556,000 | None Listed On Document |
Similar Homes in the area
Source: Doorify MLS
MLS Number: 10079000
APN: 0656.03-42-4116-000
- 1033 Leatherstone Ln
- 1016 Leatherstone Ln
- 1213 Valley Dale Dr
- 900 Cricket Knoll Rd
- 817 Leatherstone Ln
- 1036 Steelhorse Dr
- 917 Sequoia Ridge Dr
- 622 Lone Pine Loop
- 201 Timber Meadow Lake
- 633 Prickly Pear Dr
- 713 Sequoia Ridge Dr
- 515 Autumn Cure Ct
- 404 Cotton Brook Dr
- 901 Arnold Place Dr
- 905 Arnold Place Dr
- 386 Cotton Brook Dr
- 603 Goal Kick Dr
- 1312 S Main St
- 632 Hunters Ridge Dr
- 532 Smithridge Way






