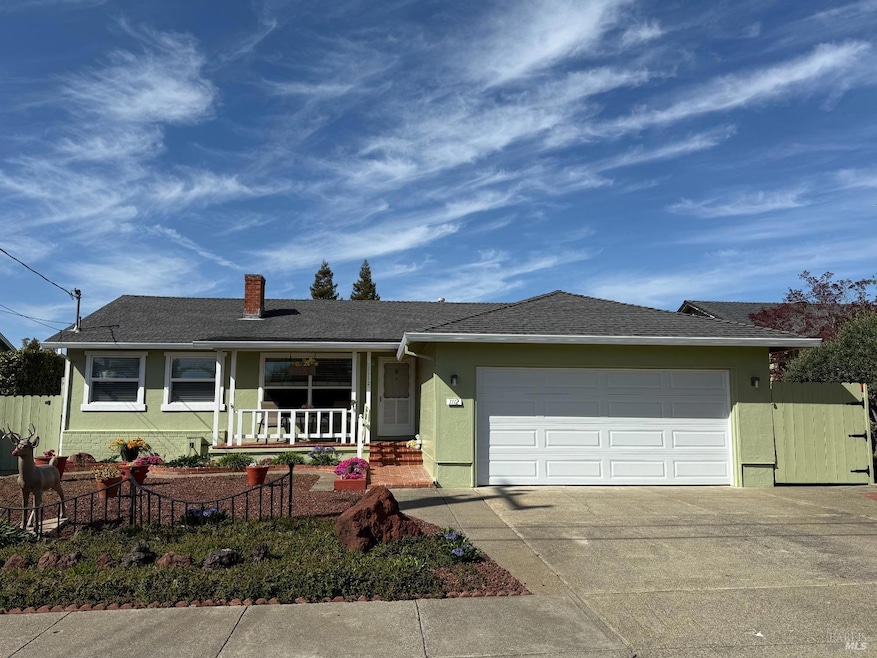
1112 London Way Napa, CA 94559
Shurtleff NeighborhoodEstimated payment $3,867/month
Highlights
- Window or Skylight in Bathroom
- 2 Car Direct Access Garage
- Bathtub with Shower
- Formal Dining Room
- Front Porch
- Patio
About This Home
Grandma's immaculate home! Well loved and cared for since 1972. Great condition. Original hardwood floors under carpets. New kitchen floor and new gas range. New insulated garage door. Passes annual PGE Care Program. Bathroom updated. Quiet setting. Large yards. Great location close to South Napa Market Place, Soscol Auto Row and services, Napa College, New Costco, River walk, easy bus access to world famous downtown Napa.
Home Details
Home Type
- Single Family
Est. Annual Taxes
- $1,203
Year Built
- Built in 1956
Lot Details
- 6,238 Sq Ft Lot
- South Facing Home
- Wood Fence
- Back Yard Fenced
- Landscaped
Parking
- 2 Car Direct Access Garage
- Front Facing Garage
- Garage Door Opener
Home Design
- Side-by-Side
- Raised Foundation
- Composition Roof
- Wood Siding
- Stucco
Interior Spaces
- 1,121 Sq Ft Home
- 1-Story Property
- Ceiling Fan
- Brick Fireplace
- Living Room with Fireplace
- Formal Dining Room
- Storage Room
- Partial Basement
- Free-Standing Gas Range
Flooring
- Carpet
- Tile
- Vinyl
Bedrooms and Bathrooms
- 3 Bedrooms
- Bathroom on Main Level
- 1 Full Bathroom
- Tile Bathroom Countertop
- Bathtub with Shower
- Closet In Bathroom
- Window or Skylight in Bathroom
Laundry
- Laundry in Garage
- 220 Volts In Laundry
Home Security
- Carbon Monoxide Detectors
- Fire and Smoke Detector
Accessible Home Design
- Grab Bars
Outdoor Features
- Patio
- Shed
- Front Porch
Utilities
- Central Heating
- Natural Gas Connected
- Internet Available
- Cable TV Available
Listing and Financial Details
- Assessor Parcel Number 046-233-005-000
Map
Home Values in the Area
Average Home Value in this Area
Tax History
| Year | Tax Paid | Tax Assessment Tax Assessment Total Assessment is a certain percentage of the fair market value that is determined by local assessors to be the total taxable value of land and additions on the property. | Land | Improvement |
|---|---|---|---|---|
| 2023 | $1,203 | $61,225 | $16,475 | $44,750 |
| 2022 | $1,178 | $60,025 | $16,152 | $43,873 |
| 2021 | $1,165 | $58,849 | $15,836 | $43,013 |
| 2020 | $1,157 | $58,246 | $15,674 | $42,572 |
| 2019 | $1,123 | $57,105 | $15,367 | $41,738 |
| 2018 | $1,091 | $55,986 | $15,066 | $40,920 |
| 2017 | $1,051 | $54,889 | $14,771 | $40,118 |
| 2016 | $974 | $53,814 | $14,482 | $39,332 |
| 2015 | $887 | $53,007 | $14,265 | $38,742 |
| 2014 | $868 | $51,970 | $13,986 | $37,984 |
Property History
| Date | Event | Price | Change | Sq Ft Price |
|---|---|---|---|---|
| 04/09/2025 04/09/25 | Pending | -- | -- | -- |
| 04/05/2025 04/05/25 | For Sale | $675,000 | -- | $602 / Sq Ft |
Deed History
| Date | Type | Sale Price | Title Company |
|---|---|---|---|
| Interfamily Deed Transfer | -- | None Available |
Similar Homes in Napa, CA
Source: Bay Area Real Estate Information Services (BAREIS)
MLS Number: 325029889
APN: 046-233-005
- 1163 Republic Ave
- 1088 Shetler Ave
- 48 Belvedere Ct
- 1912 Twin Creeks Ct
- 1206 Cayetano Dr
- 2114 Russell St
- 150 Silverado Trail Unit 68
- 150 Silverado Trail Unit 20
- 150 Silverado Trail Unit 65
- 150 Silverado Trail Unit 23
- 1432 Perkins St
- 218 Saffron Ct
- 2044 Wildwood Ct
- 1151 Wyatt Ave
- 1096 Terrace Dr
- 2188 Patton Ave
- 2108 Imola Ave Unit A
- 2111 Penny Ln
- 2180 Patton Ave
- 1059 Oakmont Ct
