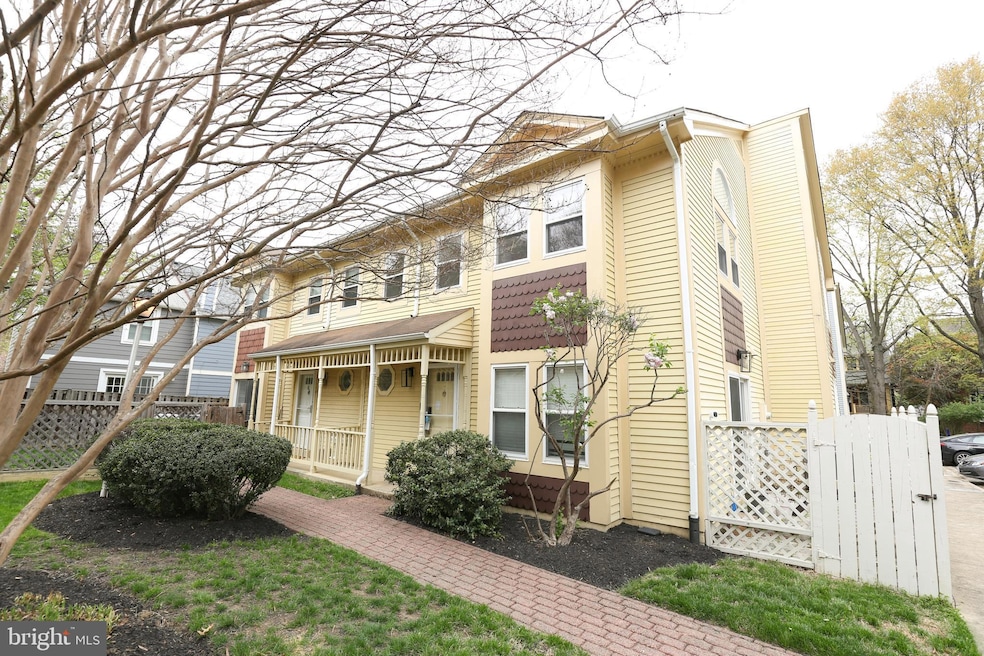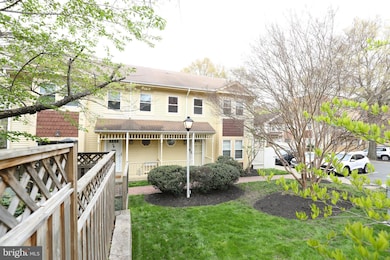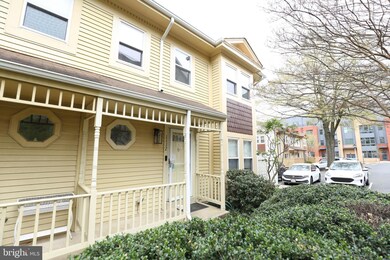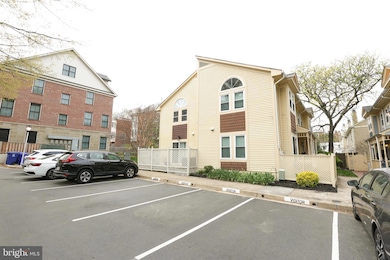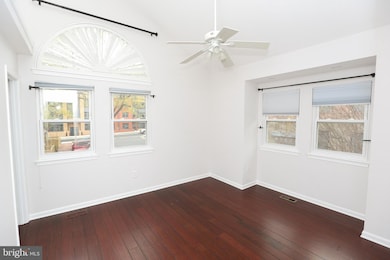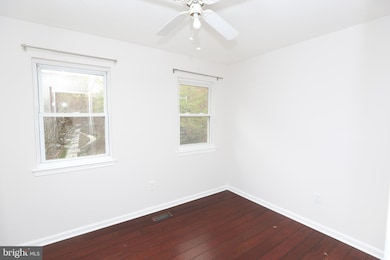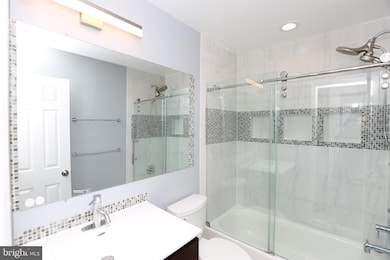
1112 N Utah St Arlington, VA 22201
Ballston NeighborhoodEstimated payment $4,191/month
Highlights
- Open Floorplan
- Wood Flooring
- Eat-In Kitchen
- Ashlawn Elementary School Rated A
- Combination Kitchen and Living
- Crown Molding
About This Home
Welcome to your updated, move-in-ready townhouse in the heart of Ballston—just two blocks from the Metro, with one dedicated parking spot and ample street parking. Tucked into a vibrant,
Ballston Metro, dining, shopping, gyms, groceries, and nightlife all within a few minutes’ walk. Front porch, fenced brick patio perfect for grilling, plus a small yard. Gourmet kitchen with granite counters, custom cabinetry, stainless steel appliances, under-cabinet lighting. Bamboo hardwood flooring and recessed lighting throughout. powder room with vessel sink and full bath with mosaic glass tile, frameless sliding shower doors, and built-in nooks. Vaulted ceilings in the primary bedroom create a spacious, airy retreat. Elfa custom closets in both bedrooms, including a walk-in In-unit washer & dryer tucked into a stylish laundry enclosure with hidden hamper Updated Central heating & A/C, Huge attic with pull-down access, shelving, and tons of storage, Nest smart thermostat + electronic keypad entry, Storm door with glass insert for added natural light
If you're looking for a modern, low-maintenance home in one of Arlington’s most desirable neighborhoods—this is it.
Townhouse Details
Home Type
- Townhome
Est. Annual Taxes
- $6,504
Year Built
- Built in 1983
Lot Details
- 1,268 Sq Ft Lot
HOA Fees
- $105 Monthly HOA Fees
Home Design
- Slab Foundation
- Shingle Siding
Interior Spaces
- 896 Sq Ft Home
- Property has 2 Levels
- Open Floorplan
- Crown Molding
- Ceiling Fan
- Combination Kitchen and Living
- Wood Flooring
Kitchen
- Eat-In Kitchen
- Built-In Range
- Built-In Microwave
- Dishwasher
- Disposal
Bedrooms and Bathrooms
- 2 Bedrooms
- Bathtub with Shower
Laundry
- Front Loading Dryer
- Front Loading Washer
Parking
- 1 Open Parking Space
- 1 Parking Space
- Parking Lot
Utilities
- Forced Air Heating and Cooling System
- Electric Water Heater
- Cable TV Available
Listing and Financial Details
- Tax Lot 29A
- Assessor Parcel Number 14-018-067
Community Details
Overview
- Association fees include all ground fee
- Victoria At Ballston Subdivision
Pet Policy
- Pets Allowed
Map
Home Values in the Area
Average Home Value in this Area
Tax History
| Year | Tax Paid | Tax Assessment Tax Assessment Total Assessment is a certain percentage of the fair market value that is determined by local assessors to be the total taxable value of land and additions on the property. | Land | Improvement |
|---|---|---|---|---|
| 2024 | $6,504 | $629,600 | $540,000 | $89,600 |
| 2023 | $6,279 | $609,600 | $525,000 | $84,600 |
| 2022 | $6,191 | $601,100 | $525,000 | $76,100 |
| 2021 | $6,427 | $624,000 | $525,000 | $99,000 |
| 2020 | $6,018 | $586,600 | $485,000 | $101,600 |
| 2019 | $5,659 | $551,600 | $450,000 | $101,600 |
| 2018 | $5,321 | $528,900 | $425,000 | $103,900 |
| 2017 | $5,321 | $528,900 | $425,000 | $103,900 |
| 2016 | $5,252 | $530,000 | $425,000 | $105,000 |
| 2015 | $5,240 | $526,100 | $425,000 | $101,100 |
| 2014 | $4,842 | $486,100 | $385,000 | $101,100 |
Property History
| Date | Event | Price | Change | Sq Ft Price |
|---|---|---|---|---|
| 04/20/2025 04/20/25 | Pending | -- | -- | -- |
| 04/17/2025 04/17/25 | For Sale | $635,000 | +29.7% | $709 / Sq Ft |
| 06/25/2013 06/25/13 | Sold | $489,500 | 0.0% | $560 / Sq Ft |
| 06/07/2013 06/07/13 | Pending | -- | -- | -- |
| 06/06/2013 06/06/13 | For Sale | $489,500 | -- | $560 / Sq Ft |
Deed History
| Date | Type | Sale Price | Title Company |
|---|---|---|---|
| Deed | $515,000 | Evergreen Title | |
| Warranty Deed | $489,500 | -- | |
| Warranty Deed | $477,500 | -- | |
| Deed | $188,275 | -- |
Mortgage History
| Date | Status | Loan Amount | Loan Type |
|---|---|---|---|
| Open | $360,500 | Adjustable Rate Mortgage/ARM | |
| Previous Owner | $480,000 | New Conventional | |
| Previous Owner | $480,633 | FHA | |
| Previous Owner | $384,000 | New Conventional | |
| Previous Owner | $69,625 | New Conventional | |
| Previous Owner | $71,625 | Stand Alone Second | |
| Previous Owner | $382,000 | New Conventional | |
| Previous Owner | $359,650 | Adjustable Rate Mortgage/ARM | |
| Previous Owner | $188,100 | No Value Available |
Similar Homes in Arlington, VA
Source: Bright MLS
MLS Number: VAAR2056178
APN: 14-018-067
- 1112 N Utah St
- 1129 N Utah St
- 1120 N Taylor St Unit 3
- 1050 N Taylor St Unit 1412
- 1050 N Taylor St Unit 1103
- 1045 N Utah St Unit 2209
- 1001 N Vermont St Unit 608
- 1001 N Vermont St Unit 312
- 1116 A N Stafford St
- 1235 N Taylor St
- 1029 N Stuart St Unit 209
- 1244 N Utah St
- 1020 N Stafford St Unit 409
- 4116 Washington Blvd
- 851 N Glebe Rd Unit 1407
- 851 N Glebe Rd Unit 1207
- 851 N Glebe Rd Unit 1005
- 4103 11th Place N
- 900 N Taylor St Unit 1527
- 900 N Taylor St Unit 1811
