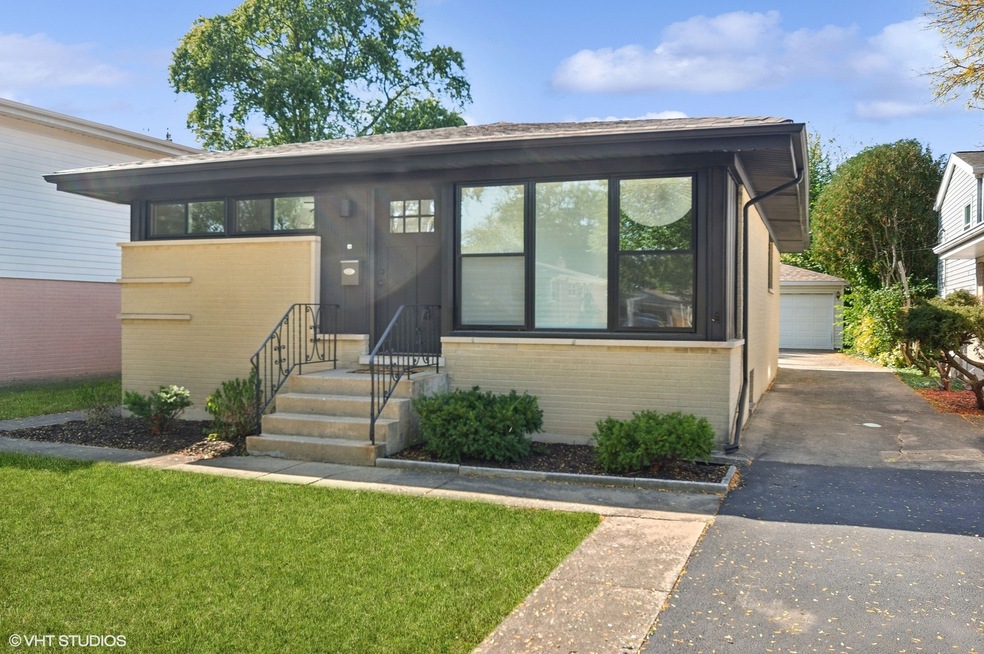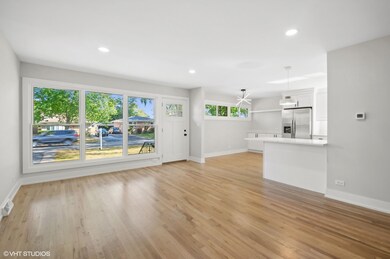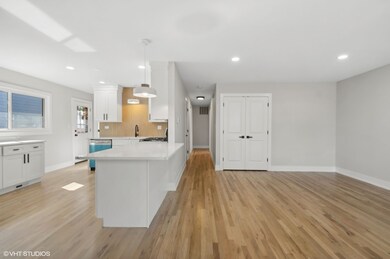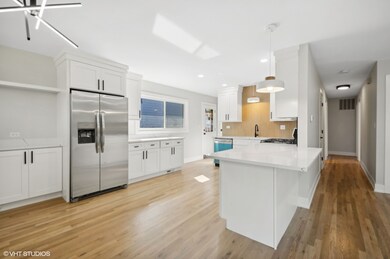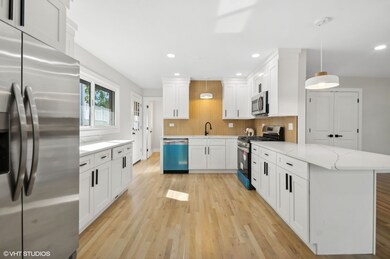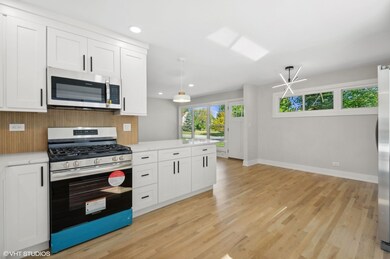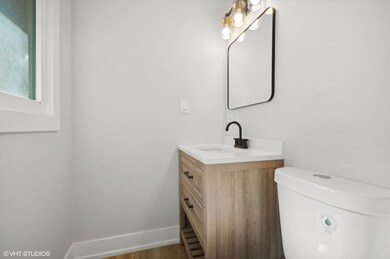
1112 S Chestnut Ave Arlington Heights, IL 60005
Arlington Heights Garden NeighborhoodHighlights
- Open Floorplan
- Property is near a park
- Wood Flooring
- Rolling Meadows High School Rated A+
- Ranch Style House
- Lower Floor Utility Room
About This Home
As of November 2024Stunning, Fully Renovated Home in Arlington Heights! Experience captivating curb appeal with a sleek, modern exterior. This spacious sun-drenched layout boasts hardwood floors and recessed lighting, seamlessly integrating the living room, dining room, and gourmet kitchen. The chef's kitchen features elegant white shaker cabinets, luxurious quartz countertops, stainless steel appliances, a stylish range hood, a rich backsplash, and a custom eat-in island perfect for gatherings. Enjoy three generous bedrooms adorned with warm hardwood floors and ample closet space. The beautifully designed full bathrooms showcase exquisite tile work and high-end finishes, adding a touch of luxury to your daily routine. The versatile loft-style lower level offers tall ceilings, recessed lighting, plush new carpet, a contemporary bathroom, a utility room, and an abundance of storage options. Step outside to a spacious backyard and side driveway, ideal for outdoor entertaining. Situated in picturesque Arlington Heights, this home is conveniently located near parks, top-rated schools, restaurants, shopping, and more. Don't miss the opportunity to make this your dream home!
Home Details
Home Type
- Single Family
Est. Annual Taxes
- $2,876
Year Built
- Built in 1963 | Remodeled in 2024
Lot Details
- Lot Dimensions are 40 x 132
- Paved or Partially Paved Lot
Parking
- 2.5 Car Detached Garage
- Garage Door Opener
- Parking Space is Owned
Home Design
- Ranch Style House
- Brick Exterior Construction
- Asphalt Roof
- Concrete Perimeter Foundation
Interior Spaces
- 2,322 Sq Ft Home
- Open Floorplan
- Built-In Features
- Family Room
- Living Room
- Combination Kitchen and Dining Room
- Lower Floor Utility Room
- Wood Flooring
Kitchen
- Range
- Microwave
- Dishwasher
Bedrooms and Bathrooms
- 3 Bedrooms
- 4 Potential Bedrooms
- Bathroom on Main Level
- Soaking Tub
Laundry
- Laundry Room
- Gas Dryer Hookup
Finished Basement
- Basement Fills Entire Space Under The House
- Recreation or Family Area in Basement
- Finished Basement Bathroom
Schools
- Dryden Elementary School
- South Middle School
- Rolling Meadows High School
Utilities
- Forced Air Heating and Cooling System
- Heating System Uses Natural Gas
- Lake Michigan Water
Additional Features
- Patio
- Property is near a park
Listing and Financial Details
- Homeowner Tax Exemptions
- Senior Freeze Tax Exemptions
- Other Tax Exemptions
Map
Home Values in the Area
Average Home Value in this Area
Property History
| Date | Event | Price | Change | Sq Ft Price |
|---|---|---|---|---|
| 11/22/2024 11/22/24 | Sold | $475,000 | -1.0% | $205 / Sq Ft |
| 10/30/2024 10/30/24 | Pending | -- | -- | -- |
| 10/17/2024 10/17/24 | For Sale | $479,900 | +47.7% | $207 / Sq Ft |
| 04/19/2024 04/19/24 | Sold | $325,000 | +3.2% | $280 / Sq Ft |
| 04/01/2024 04/01/24 | Pending | -- | -- | -- |
| 03/14/2024 03/14/24 | For Sale | $315,000 | -- | $271 / Sq Ft |
Tax History
| Year | Tax Paid | Tax Assessment Tax Assessment Total Assessment is a certain percentage of the fair market value that is determined by local assessors to be the total taxable value of land and additions on the property. | Land | Improvement |
|---|---|---|---|---|
| 2024 | $6,563 | $31,000 | $5,130 | $25,870 |
| 2023 | $6,563 | $31,000 | $5,130 | $25,870 |
| 2022 | $6,563 | $31,000 | $5,130 | $25,870 |
| 2021 | $3,378 | $25,381 | $3,240 | $22,141 |
| 2020 | $3,065 | $25,381 | $3,240 | $22,141 |
| 2019 | $3,034 | $28,519 | $3,240 | $25,279 |
| 2018 | $3,380 | $26,136 | $2,700 | $23,436 |
| 2017 | $3,282 | $26,136 | $2,700 | $23,436 |
| 2016 | $3,815 | $26,136 | $2,700 | $23,436 |
| 2015 | $4,395 | $23,000 | $2,430 | $20,570 |
| 2014 | $4,180 | $23,000 | $2,430 | $20,570 |
| 2013 | $4,170 | $23,000 | $2,430 | $20,570 |
Mortgage History
| Date | Status | Loan Amount | Loan Type |
|---|---|---|---|
| Open | $365,000 | New Conventional | |
| Closed | $365,000 | New Conventional | |
| Previous Owner | $243,750 | Credit Line Revolving |
Deed History
| Date | Type | Sale Price | Title Company |
|---|---|---|---|
| Warranty Deed | $475,000 | None Listed On Document | |
| Warranty Deed | $475,000 | None Listed On Document | |
| Guardian Deed | -- | Chicago Title Company |
Similar Homes in Arlington Heights, IL
Source: Midwest Real Estate Data (MRED)
MLS Number: 12191255
APN: 08-09-210-029-0000
- 1165 S Chestnut Ave
- 1107 S Vail Ave
- 1025 S Fernandez Ave Unit 4F
- 406 W White Oak St
- 4 E White Oak St
- 410 W Kirchhoff Rd
- 1140 S Pine Ave
- 201 E White Oak St
- 326 E Central Rd
- 1430 (Lot 2) S Belmont Ave
- 201 E Brett Ct
- 1426 S Evergreen Ave
- 1002 W Noyes St
- 1228 S Haddow Ave
- 925 S Burton Place
- 901 S Burton Place
- 1014 W Haven Dr
- 1650 S Arlington Heights Rd
- 1602 S Surrey Ln
- 753 S Dwyer Ave Unit F
