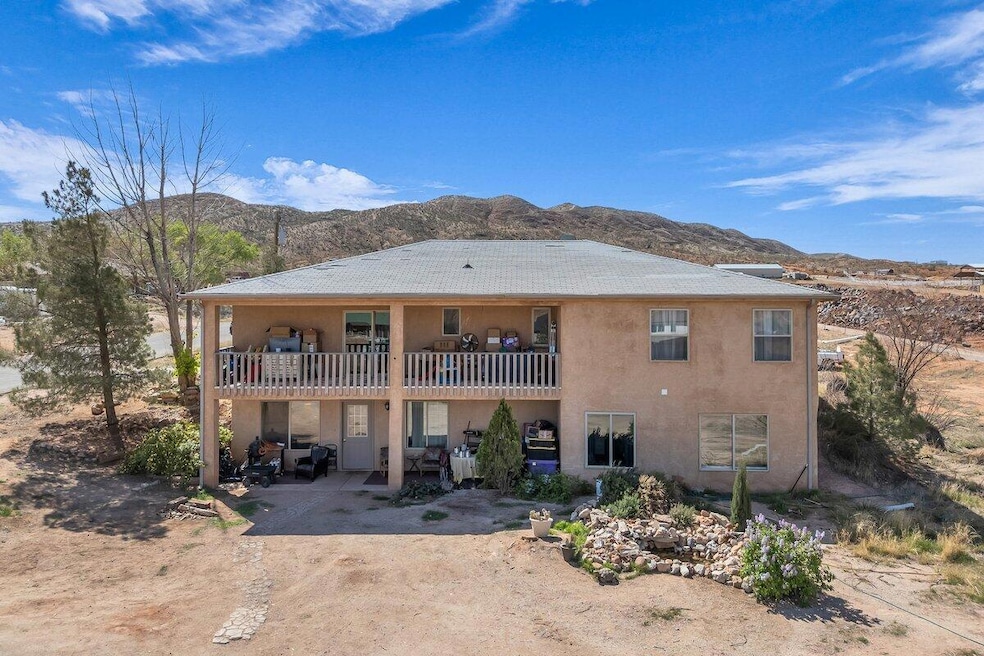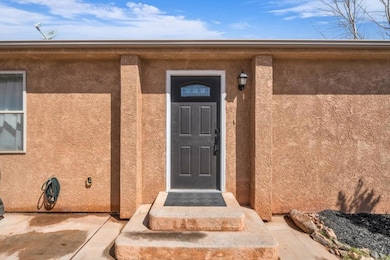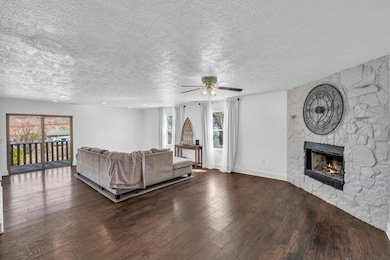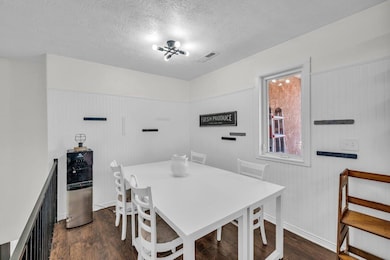
1112 S Granada Royale Washington, UT 84780
Estimated payment $4,612/month
Highlights
- Ranch Style House
- No HOA
- Fireplace
- Horizon School Rated A-
- Covered patio or porch
- 2 Car Attached Garage
About This Home
Welcome! This is your chance to own a spacious, well-built home in the heart of Washington Fields! Situated on a full acre with breathtaking views of the surrounding mountains and iconic red cliffs, this incredible home offers incredible value at under $800,000, where similar properties in the area often exceed a million. Enjoy the open floor plan flooded with natural light, abundant storage, a new heat pump ensuring year-round comfort, and the convenience of two laundry rooms. Step outside to the large, covered deck or patio, perfect for entertaining or simply relaxing while taking in the panoramic views. Located near endless hiking, biking, and ATV trails, this home offers the ideal blend of outdoor adventure and everyday comfort. Don't miss this rare opportunity to own a slice of Washington Fields at an unbeatable price! Buyer to verify all information, deemed reliable, however buyer to verify all info including utilities, rental restrictions, and HOA information if applicable.
Home Details
Home Type
- Single Family
Est. Annual Taxes
- $2,103
Year Built
- Built in 2008
Lot Details
- 1 Acre Lot
- Landscaped
Parking
- 2 Car Attached Garage
Home Design
- Ranch Style House
- Asphalt Shingled Roof
- Stucco
Interior Spaces
- 3,532 Sq Ft Home
- ENERGY STAR Qualified Ceiling Fan
- Ceiling Fan
- Fireplace
Kitchen
- Microwave
- Dishwasher
Bedrooms and Bathrooms
- 5 Bedrooms
- 3 Full Bathrooms
Basement
- Walk-Out Basement
- Walk-Up Access
Outdoor Features
- Covered Deck
- Covered patio or porch
Schools
- Horizon Elementary School
- Crimson Cliffs Middle School
- Crimson Cliffs High School
Utilities
- Central Air
- Heat Pump System
- Septic Tank
Community Details
- No Home Owners Association
- Washington Townsite Subdivision
Listing and Financial Details
- Assessor Parcel Number W-4-2-19-3308
Map
Home Values in the Area
Average Home Value in this Area
Tax History
| Year | Tax Paid | Tax Assessment Tax Assessment Total Assessment is a certain percentage of the fair market value that is determined by local assessors to be the total taxable value of land and additions on the property. | Land | Improvement |
|---|---|---|---|---|
| 2023 | $1,971 | $295,900 | $82,500 | $213,400 |
| 2022 | $2,008 | $284,460 | $82,500 | $201,960 |
| 2021 | $2,049 | $430,200 | $120,000 | $310,200 |
| 2020 | $1,759 | $349,400 | $80,000 | $269,400 |
| 2019 | $1,563 | $303,200 | $80,000 | $223,200 |
| 2018 | $1,531 | $153,450 | $0 | $0 |
| 2017 | $1,480 | $144,320 | $0 | $0 |
| 2016 | $1,506 | $136,015 | $0 | $0 |
| 2015 | $1,535 | $133,375 | $0 | $0 |
| 2014 | $1,305 | $114,180 | $0 | $0 |
Property History
| Date | Event | Price | Change | Sq Ft Price |
|---|---|---|---|---|
| 04/11/2025 04/11/25 | For Sale | $795,000 | -- | $225 / Sq Ft |
Deed History
| Date | Type | Sale Price | Title Company |
|---|---|---|---|
| Quit Claim Deed | -- | None Listed On Document | |
| Warranty Deed | -- | None Available | |
| Warranty Deed | -- | None Available |
Similar Homes in the area
Source: Iron County Board of REALTORS®
MLS Number: 110846
APN: 0769482
- 1032 S Wyatt
- 2077 E Tombstone Dr
- 989 S Rattlesnake Ln
- 944 S Rattlesnake
- 2159 E Sand River Ln
- 2 S 2325 E Unit 2
- 0 S 2325 E
- 1902 E Washington Dam Rd
- 854 S Country Way
- 674 E Raintree Way Unit Lane 5
- 1160 N Washington Unit 13
- 1797 E Scenic View Cir
- 2786 E Smith Creek Dr
- 2798 E Smith Creek Dr
- 2810 E Smith Creek Dr
- 2826 E Smith Creek Dr
- 2838 E Smith Creek Dr
- 2850 E Smith Creek Dr
- 2862 E Smith Creek Dr
- 611 Balancing Rock Dr






