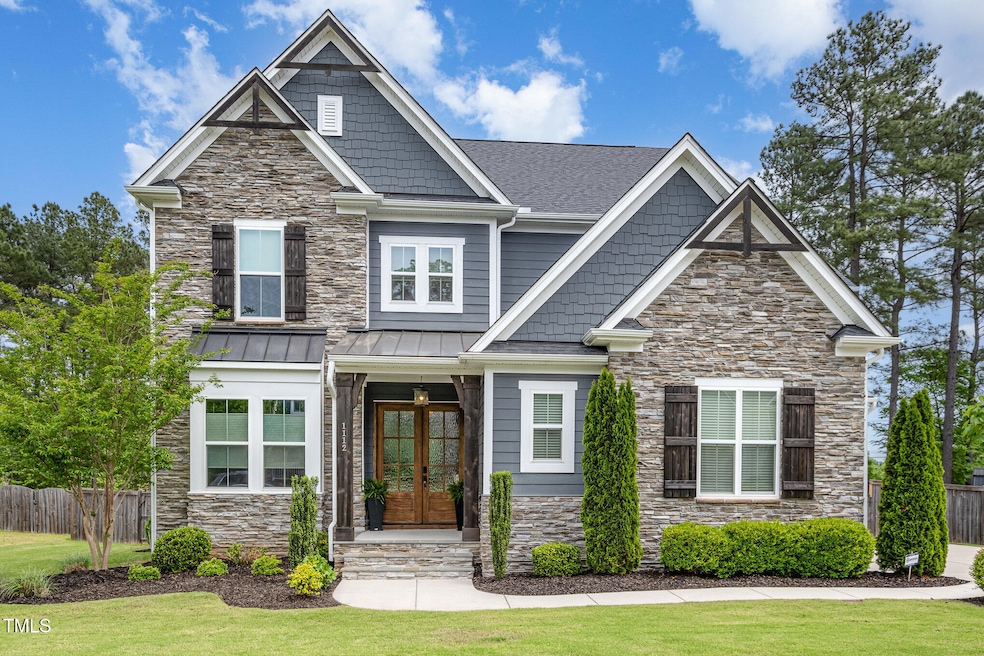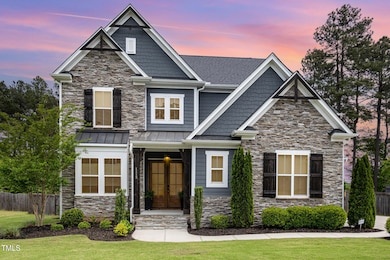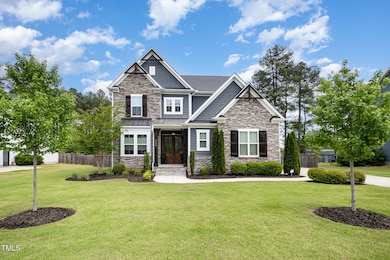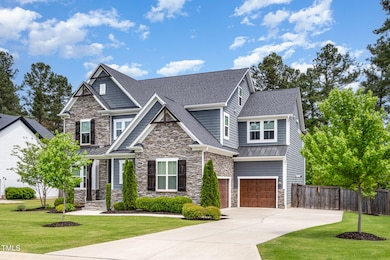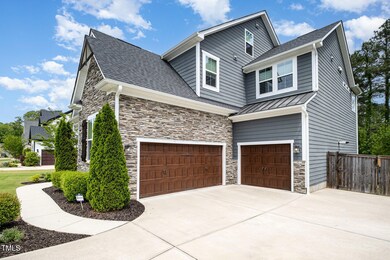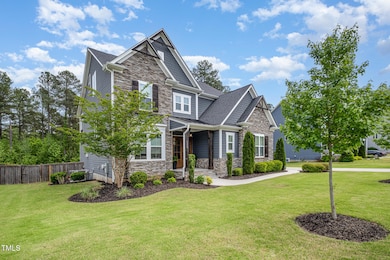
1112 Valley Rose Way Durham, NC 27712
Croasdaile NeighborhoodEstimated payment $7,738/month
Highlights
- Finished Room Over Garage
- Built-In Freezer
- Family Room with Fireplace
- View of Trees or Woods
- Open Floorplan
- Transitional Architecture
About This Home
This amazing turnkey craftsman home has a great floor plan for multi-generational use. Located on a level .64 of an acre lot with a fenced backyard. 10 minutes to Duke, 15 minutes to Downtown Durham, 20 minutes to RTP . Stunning chefs kitchen with quartz counter tops, large island w/seating, gas range, ample cabinetry with soft close cabinets and drawers. Walk-in pantry. Fantastic true full sized laundry room to accommodate any size family. 5 Bedrooms and 4 full baths allows for plenty of space for everyone. Very open concept is designed for easy access to all areas of the home. Guest bedroom on main floor with natural light, shower and walk in closet. Enjoy the screened porch with fireplace and private backyard view. All baths have ceramic tile and granite topped vanities. 2nd floor layout is ideal with large Primary with spa bath and private balcony, large secondary bedrooms and jack and jill bath. Finished third floor can be used as exercise, family movie night or teen retreat with full bath. No carpet upgraded LVP flooring throughout. This immaculate home is ready for a new family!
Open House Schedule
-
Sunday, April 27, 20252:00 to 4:00 pm4/27/2025 2:00:00 PM +00:004/27/2025 4:00:00 PM +00:00Add to Calendar
Home Details
Home Type
- Single Family
Est. Annual Taxes
- $8,709
Year Built
- Built in 2019
Lot Details
- 0.64 Acre Lot
- Wood Fence
- Landscaped
- Native Plants
- Level Lot
- Back Yard Fenced and Front Yard
HOA Fees
- $48 Monthly HOA Fees
Parking
- 3 Car Attached Garage
- Finished Room Over Garage
- Side Facing Garage
- Private Driveway
Property Views
- Woods
- Neighborhood
Home Design
- Transitional Architecture
- Block Foundation
- Shingle Roof
- Concrete Perimeter Foundation
- Stone Veneer
Interior Spaces
- 4,377 Sq Ft Home
- 3-Story Property
- Open Floorplan
- Built-In Features
- Bookcases
- Crown Molding
- Beamed Ceilings
- Tray Ceiling
- Smooth Ceilings
- Cathedral Ceiling
- Ceiling Fan
- Recessed Lighting
- Stone Fireplace
- Gas Fireplace
- Double Pane Windows
- ENERGY STAR Qualified Windows
- Insulated Windows
- Window Screens
- Entrance Foyer
- Family Room with Fireplace
- 2 Fireplaces
- Living Room
- Breakfast Room
- Combination Kitchen and Dining Room
- Loft
- Screened Porch
- Basement
- Crawl Space
Kitchen
- Eat-In Kitchen
- Butlers Pantry
- Double Self-Cleaning Oven
- Built-In Gas Range
- Microwave
- Built-In Freezer
- Built-In Refrigerator
- Ice Maker
- Dishwasher
- Kitchen Island
- Granite Countertops
- Quartz Countertops
- Tile Countertops
- Disposal
Flooring
- Ceramic Tile
- Luxury Vinyl Tile
Bedrooms and Bathrooms
- 5 Bedrooms
- Main Floor Bedroom
- Dual Closets
- Walk-In Closet
- Dressing Area
- In-Law or Guest Suite
- Double Vanity
- Low Flow Plumbing Fixtures
- Private Water Closet
- Separate Shower in Primary Bathroom
- Soaking Tub
- Bathtub with Shower
- Walk-in Shower
Laundry
- Laundry Room
- Laundry on upper level
Attic
- Attic Floors
- Unfinished Attic
Home Security
- Home Security System
- Smart Thermostat
- Carbon Monoxide Detectors
- Fire and Smoke Detector
Accessible Home Design
- Accessible Full Bathroom
- Visitor Bathroom
- Accessible Bedroom
- Accessible Kitchen
- Kitchen Appliances
- Accessible Closets
- Accessible Doors
Eco-Friendly Details
- ENERGY STAR Qualified Appliances
- Energy-Efficient Construction
- Energy-Efficient HVAC
- Energy-Efficient Lighting
- Energy-Efficient Doors
- Energy-Efficient Thermostat
Outdoor Features
- Exterior Lighting
Schools
- Hillandale Elementary School
- Carrington Middle School
- Riverside High School
Utilities
- ENERGY STAR Qualified Air Conditioning
- Forced Air Zoned Heating and Cooling System
- Vented Exhaust Fan
- Underground Utilities
- Water Heater
- High Speed Internet
- Phone Available
- Cable TV Available
Community Details
- Association fees include insurance
- Community Focus Of Nc. Inc. Association, Phone Number (919) 564-9134
- Built by Drees
- Valley Springs Subdivision
Listing and Financial Details
- Assessor Parcel Number 224560
Map
Home Values in the Area
Average Home Value in this Area
Tax History
| Year | Tax Paid | Tax Assessment Tax Assessment Total Assessment is a certain percentage of the fair market value that is determined by local assessors to be the total taxable value of land and additions on the property. | Land | Improvement |
|---|---|---|---|---|
| 2024 | $8,709 | $624,316 | $143,150 | $481,166 |
| 2023 | $8,178 | $624,316 | $143,150 | $481,166 |
| 2022 | $7,991 | $624,316 | $143,150 | $481,166 |
| 2021 | $7,953 | $624,316 | $143,150 | $481,166 |
| 2020 | $5,741 | $461,552 | $143,150 | $318,402 |
| 2019 | $1,781 | $143,150 | $143,150 | $0 |
Property History
| Date | Event | Price | Change | Sq Ft Price |
|---|---|---|---|---|
| 04/25/2025 04/25/25 | For Sale | $1,250,000 | -- | $286 / Sq Ft |
Deed History
| Date | Type | Sale Price | Title Company |
|---|---|---|---|
| Warranty Deed | $749,500 | None Available | |
| Special Warranty Deed | $375,000 | None Available |
Mortgage History
| Date | Status | Loan Amount | Loan Type |
|---|---|---|---|
| Open | $673,796 | New Conventional |
Similar Homes in Durham, NC
Source: Doorify MLS
MLS Number: 10091698
APN: 224560
- 4000 Forrestdale Dr
- 3 Alumwood Place
- 129 Crestridge Place
- 211 Fleming Dr
- 112 Crestridge Place
- 216 Jefferson Dr
- 112 Old Mill Place
- 101 Old Mill Place
- 100 Old Mill Place
- 2550 Bittersweet Dr
- 113 Old Mill Place
- 205 Old Mill Place
- 804 Ambercrest Place
- 1029 Coldspring Cir
- 1031 Coldspring Cir
- 1033 Coldspring Cir
- 149 Baldwin Dr
- 1023 Coldspring Cir
- 1019 Heatherbrook Place
- 1021 Heatherbrook Place
