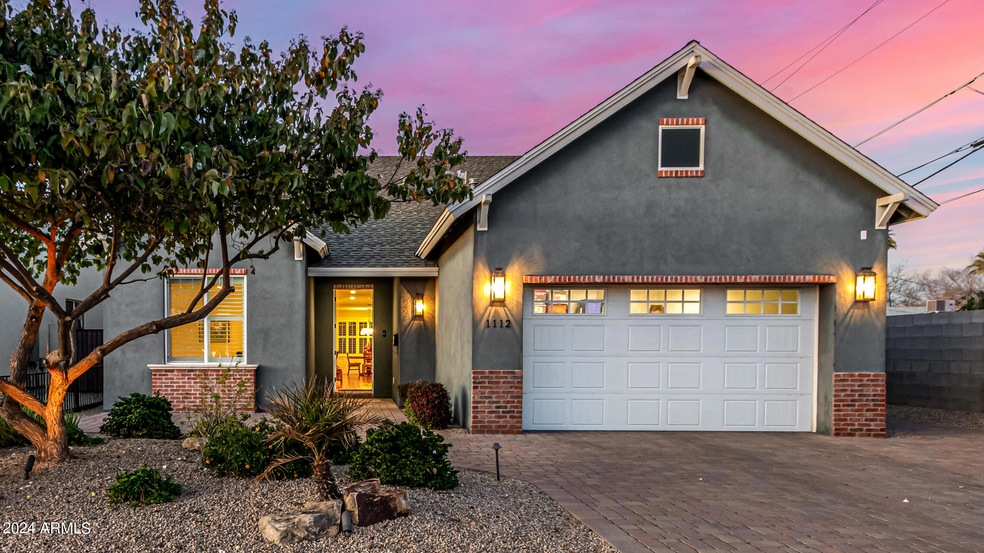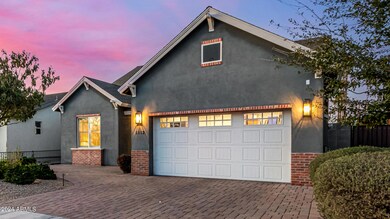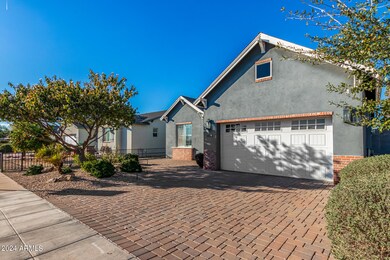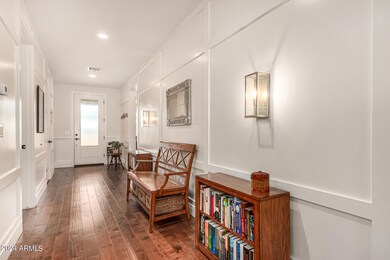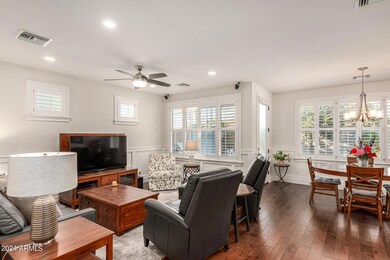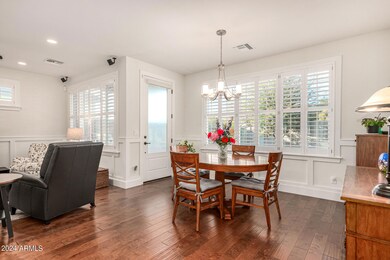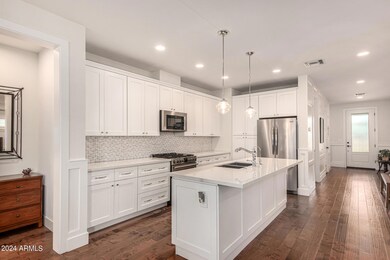
1112 W Flower St Phoenix, AZ 85013
Campus Vista NeighborhoodHighlights
- Wood Flooring
- Corner Lot
- Covered patio or porch
- Phoenix Coding Academy Rated A
- No HOA
- 2 Car Direct Access Garage
About This Home
As of October 2024Discover this stunning newer build in Phoenix, surrounded by beautiful Historic Districts. This 4-bed, 2.5-bath home captivates with its charming curb appeal, brick veneer accents, and meticulously designed landscaping. Step inside to an open, airy layout with high ceilings, wide hallways, and stylish wood flooring. The great room shines with plantation shutters, recessed lighting, and a soothing color palette. The chef's kitchen boasts quartz counters, stainless steel appliances, white shaker cabinets, and a central island with a breakfast bar. The main bedroom offers plush carpeting, an ensuite with dual sinks, and a walk-in closet. Enjoy breathtaking sunsets in the custom-designed backyard with a covered patio. Don't miss out on this gem!
Home Details
Home Type
- Single Family
Est. Annual Taxes
- $3,161
Year Built
- Built in 2017
Lot Details
- 6,173 Sq Ft Lot
- Block Wall Fence
- Corner Lot
- Grass Covered Lot
Parking
- 2 Car Direct Access Garage
- Electric Vehicle Home Charger
- Garage Door Opener
Home Design
- Brick Exterior Construction
- Wood Frame Construction
- Composition Roof
- Stucco
Interior Spaces
- 2,006 Sq Ft Home
- 1-Story Property
- Ceiling height of 9 feet or more
- Ceiling Fan
- Double Pane Windows
Kitchen
- Breakfast Bar
- Built-In Microwave
- Kitchen Island
Flooring
- Wood
- Carpet
- Tile
Bedrooms and Bathrooms
- 4 Bedrooms
- Primary Bathroom is a Full Bathroom
- 2.5 Bathrooms
- Dual Vanity Sinks in Primary Bathroom
- Bathtub With Separate Shower Stall
Schools
- Encanto Elementary School
- Clarendon Middle School
- Central High School
Utilities
- Refrigerated Cooling System
- Heating Available
- Water Softener
- High Speed Internet
- Cable TV Available
Additional Features
- No Interior Steps
- Covered patio or porch
Listing and Financial Details
- Tax Lot 11
- Assessor Parcel Number 110-28-011
Community Details
Overview
- No Home Owners Association
- Association fees include no fees
- Built by Custom
- Aztec Place Subdivision
Recreation
- Bike Trail
Map
Home Values in the Area
Average Home Value in this Area
Property History
| Date | Event | Price | Change | Sq Ft Price |
|---|---|---|---|---|
| 10/04/2024 10/04/24 | Sold | $725,000 | 0.0% | $361 / Sq Ft |
| 08/27/2024 08/27/24 | Pending | -- | -- | -- |
| 08/19/2024 08/19/24 | For Sale | $725,000 | +62.9% | $361 / Sq Ft |
| 09/12/2017 09/12/17 | Sold | $445,000 | -1.1% | $222 / Sq Ft |
| 08/30/2017 08/30/17 | Pending | -- | -- | -- |
| 08/26/2017 08/26/17 | For Sale | $450,000 | 0.0% | $224 / Sq Ft |
| 08/26/2017 08/26/17 | Price Changed | $450,000 | +1.1% | $224 / Sq Ft |
| 08/25/2017 08/25/17 | For Sale | $445,000 | 0.0% | $222 / Sq Ft |
| 07/29/2017 07/29/17 | For Sale | $445,000 | 0.0% | $222 / Sq Ft |
| 07/21/2017 07/21/17 | Pending | -- | -- | -- |
| 07/07/2017 07/07/17 | Price Changed | $445,000 | -1.1% | $222 / Sq Ft |
| 06/21/2017 06/21/17 | For Sale | $450,000 | +1.1% | $224 / Sq Ft |
| 06/02/2017 06/02/17 | Off Market | $445,000 | -- | -- |
| 05/16/2017 05/16/17 | For Sale | $425,000 | 0.0% | $212 / Sq Ft |
| 02/09/2017 02/09/17 | Pending | -- | -- | -- |
| 01/24/2017 01/24/17 | For Sale | $425,000 | -- | $212 / Sq Ft |
Tax History
| Year | Tax Paid | Tax Assessment Tax Assessment Total Assessment is a certain percentage of the fair market value that is determined by local assessors to be the total taxable value of land and additions on the property. | Land | Improvement |
|---|---|---|---|---|
| 2025 | $3,283 | $29,758 | -- | -- |
| 2024 | $3,161 | $28,341 | -- | -- |
| 2023 | $3,161 | $48,730 | $9,740 | $38,990 |
| 2022 | $3,147 | $39,560 | $7,910 | $31,650 |
| 2021 | $3,240 | $32,070 | $6,410 | $25,660 |
| 2020 | $3,152 | $32,030 | $6,400 | $25,630 |
| 2019 | $3,004 | $28,010 | $5,600 | $22,410 |
| 2018 | $2,896 | $3,825 | $3,825 | $0 |
| 2017 | $536 | $3,630 | $3,630 | $0 |
| 2016 | $517 | $3,405 | $3,405 | $0 |
| 2015 | $538 | $3,632 | $3,632 | $0 |
Mortgage History
| Date | Status | Loan Amount | Loan Type |
|---|---|---|---|
| Open | $425,000 | New Conventional | |
| Previous Owner | $24,000 | New Conventional |
Deed History
| Date | Type | Sale Price | Title Company |
|---|---|---|---|
| Warranty Deed | $725,000 | Magnus Title Agency | |
| Interfamily Deed Transfer | -- | None Available | |
| Warranty Deed | $425,000 | American Title Service Agenc | |
| Cash Sale Deed | $205,000 | Lawyers Title Of Arizona Inc | |
| Corporate Deed | $30,000 | Old Republic Title Agency | |
| Corporate Deed | -- | Old Republic Title Agency | |
| Special Warranty Deed | $1,850,000 | Security Title Agency |
Similar Homes in Phoenix, AZ
Source: Arizona Regional Multiple Listing Service (ARMLS)
MLS Number: 6745741
APN: 110-28-011
- 1107 W Osborn Rd Unit 106
- 1322 W Flower St
- 1333 W Osborn Rd
- 829 W Mitchell Dr
- 3132 N 15th Ave
- 1502 W Osborn Rd Unit west
- 1513 W Mitchell Dr
- 3015 N 8th Ave
- 3602 N 15th Ave
- 1538 W Osborn Rd
- 3126 N 6th Ave Unit 1
- 3018 N 7th Ave
- 2938 N 15th Ave
- 2931 N 8th Ave
- 1621 W Mulberry Dr
- 443 W Mulberry Dr
- 3413 N 16th Dr
- 3824 N 8th Ave
- 1007 W Fairmount Ave
- 3600 N 5th Ave Unit 304
