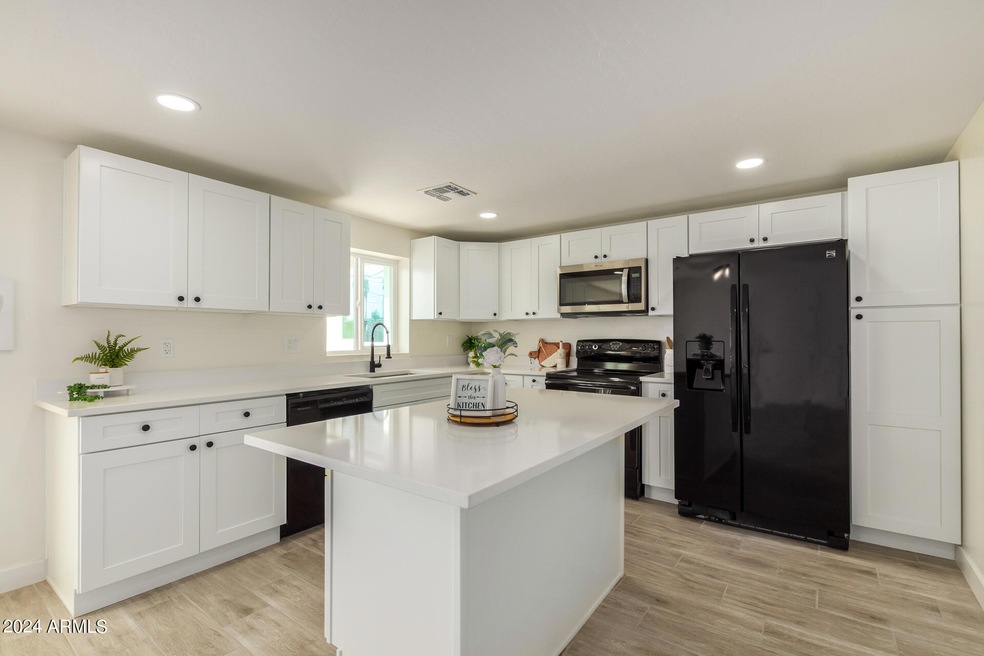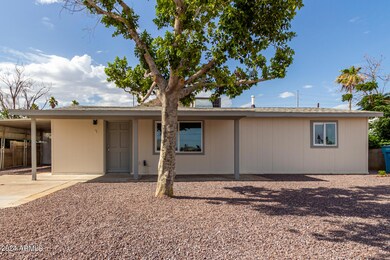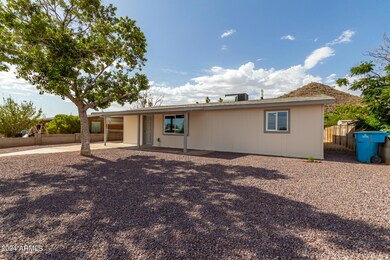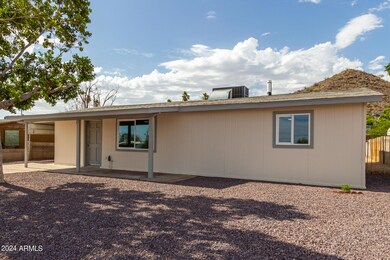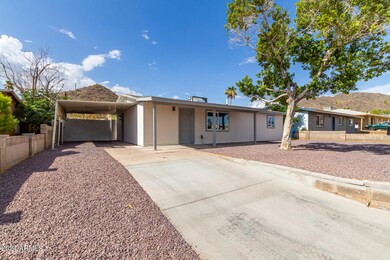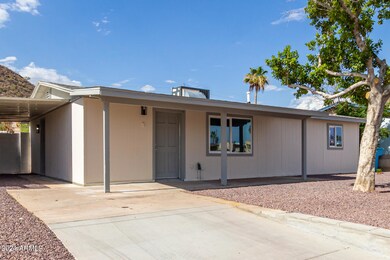
1112 W North Ln Phoenix, AZ 85021
North Mountain Village NeighborhoodHighlights
- Mountain View
- No HOA
- Double Pane Windows
- Sunnyslope High School Rated A
- Eat-In Kitchen
- Patio
About This Home
As of October 2024Look no further! Comfort meets modern style in this charming 3-bed, 2-bath home that has been TASTEFULLY REMODELED! Be greeted by a large formal living room adorned with exposed beams. Continue onto the renewed eat-in kitchen to find newer features, including built-in appliances, quartz counters, white shaker cabinetry, and an island w/breakfast bar. Natural light filled the spaces, complemented by new chic light fixtures, a neutral palette, and wood-look tile flooring throughout. The primary bedroom has a walk-in closet, a versatile sitting room, and an updated private bathroom. Discover the spacious backyard, waiting for your creative ideas. Enjoy the mountain views, which provide a great backdrop for your living experience! Check out all the upgrades this home offers! Ready to move in!
Home Details
Home Type
- Single Family
Est. Annual Taxes
- $633
Year Built
- Built in 1955
Lot Details
- 7,384 Sq Ft Lot
- Wood Fence
- Block Wall Fence
Parking
- 1 Carport Space
Home Design
- Wood Frame Construction
- Composition Roof
- Block Exterior
- Siding
Interior Spaces
- 1,358 Sq Ft Home
- 1-Story Property
- Ceiling height of 9 feet or more
- Ceiling Fan
- Double Pane Windows
- Low Emissivity Windows
- Mountain Views
Kitchen
- Kitchen Updated in 2024
- Eat-In Kitchen
- Breakfast Bar
- Built-In Microwave
- Kitchen Island
Flooring
- Floors Updated in 2024
- Tile Flooring
Bedrooms and Bathrooms
- 3 Bedrooms
- Bathroom Updated in 2024
- Primary Bathroom is a Full Bathroom
- 2 Bathrooms
Schools
- Mountain View Elementary School
- Sunnyslope High School
Utilities
- Refrigerated Cooling System
- Heating Available
- High Speed Internet
- Cable TV Available
Additional Features
- No Interior Steps
- Patio
Listing and Financial Details
- Tax Lot 10
- Assessor Parcel Number 158-27-029
Community Details
Overview
- No Home Owners Association
- Association fees include no fees
- Romine Estates Lot 1 22 Subdivision
Recreation
- Bike Trail
Map
Home Values in the Area
Average Home Value in this Area
Property History
| Date | Event | Price | Change | Sq Ft Price |
|---|---|---|---|---|
| 10/18/2024 10/18/24 | Sold | $390,000 | +1.3% | $287 / Sq Ft |
| 09/26/2024 09/26/24 | Pending | -- | -- | -- |
| 09/18/2024 09/18/24 | Price Changed | $385,000 | -1.3% | $284 / Sq Ft |
| 08/21/2024 08/21/24 | For Sale | $390,000 | 0.0% | $287 / Sq Ft |
| 08/06/2024 08/06/24 | For Sale | $390,000 | 0.0% | $287 / Sq Ft |
| 06/27/2024 06/27/24 | Pending | -- | -- | -- |
| 06/22/2024 06/22/24 | For Sale | $390,000 | +54.8% | $287 / Sq Ft |
| 03/20/2024 03/20/24 | Sold | $252,000 | +0.8% | $186 / Sq Ft |
| 03/20/2024 03/20/24 | Price Changed | $250,000 | 0.0% | $184 / Sq Ft |
| 03/12/2024 03/12/24 | Pending | -- | -- | -- |
| 03/08/2024 03/08/24 | For Sale | $250,000 | 0.0% | $184 / Sq Ft |
| 03/03/2024 03/03/24 | Pending | -- | -- | -- |
| 03/01/2024 03/01/24 | For Sale | $250,000 | +338.6% | $184 / Sq Ft |
| 08/17/2012 08/17/12 | Sold | $57,000 | -9.5% | $39 / Sq Ft |
| 08/10/2012 08/10/12 | Pending | -- | -- | -- |
| 08/07/2012 08/07/12 | Price Changed | $63,000 | -9.7% | $44 / Sq Ft |
| 07/29/2012 07/29/12 | Price Changed | $69,800 | -6.9% | $48 / Sq Ft |
| 07/24/2012 07/24/12 | Price Changed | $75,000 | -3.8% | $52 / Sq Ft |
| 07/23/2012 07/23/12 | Price Changed | $78,000 | -12.3% | $54 / Sq Ft |
| 07/19/2012 07/19/12 | Price Changed | $88,900 | -9.3% | $61 / Sq Ft |
| 07/18/2012 07/18/12 | Price Changed | $98,000 | -9.3% | $68 / Sq Ft |
| 07/17/2012 07/17/12 | For Sale | $108,000 | -- | $75 / Sq Ft |
Tax History
| Year | Tax Paid | Tax Assessment Tax Assessment Total Assessment is a certain percentage of the fair market value that is determined by local assessors to be the total taxable value of land and additions on the property. | Land | Improvement |
|---|---|---|---|---|
| 2025 | $644 | $5,268 | -- | -- |
| 2024 | $633 | $5,017 | -- | -- |
| 2023 | $633 | $21,670 | $4,330 | $17,340 |
| 2022 | $612 | $15,270 | $3,050 | $12,220 |
| 2021 | $620 | $13,810 | $2,760 | $11,050 |
| 2020 | $604 | $11,980 | $2,390 | $9,590 |
| 2019 | $593 | $10,260 | $2,050 | $8,210 |
| 2018 | $578 | $8,250 | $1,650 | $6,600 |
| 2017 | $575 | $7,860 | $1,570 | $6,290 |
| 2016 | $564 | $6,470 | $1,290 | $5,180 |
| 2015 | $523 | $6,250 | $1,250 | $5,000 |
Mortgage History
| Date | Status | Loan Amount | Loan Type |
|---|---|---|---|
| Open | $331,500 | New Conventional | |
| Previous Owner | $265,200 | New Conventional | |
| Previous Owner | $167,400 | Unknown | |
| Previous Owner | $136,000 | Fannie Mae Freddie Mac | |
| Previous Owner | $98,000 | New Conventional |
Deed History
| Date | Type | Sale Price | Title Company |
|---|---|---|---|
| Warranty Deed | $390,000 | Security Title Agency | |
| Warranty Deed | $252,000 | Charity Title Agency | |
| Warranty Deed | -- | First Arizona Title Agency | |
| Cash Sale Deed | $57,000 | First Arizona Title Agency | |
| Quit Claim Deed | -- | None Available | |
| Cash Sale Deed | $10,000 | Lsi Title Agency | |
| Trustee Deed | $157,170 | None Available | |
| Warranty Deed | $98,000 | Security Title Agency |
Similar Homes in Phoenix, AZ
Source: Arizona Regional Multiple Listing Service (ARMLS)
MLS Number: 6722724
APN: 158-27-029
- 1200 W Cochise Dr
- 1224 W Peoria Ave
- 10411 N 11th Ave Unit 28
- 1322 W North Ln
- 10221 N 11th Ave
- 934 W Cheryl Dr
- 10611 N 9th Dr
- 10217 N 15th Ave
- 10245 N 15th Dr
- 1402 W Mercer Ln
- 10215 N 8th Ave Unit 3
- 1517 W Sahuaro Dr
- 10638 N 15th Ln
- 374XX N 15th Ave Unit 2
- 721 W Cinnabar Ave
- 715 W Cinnabar Ave
- 1637 W North Ln
- 1615 W Desert Cove Ave
- 1502 W Shangri la Rd
- 1502 W Shangri la Rd Unit 1-2
