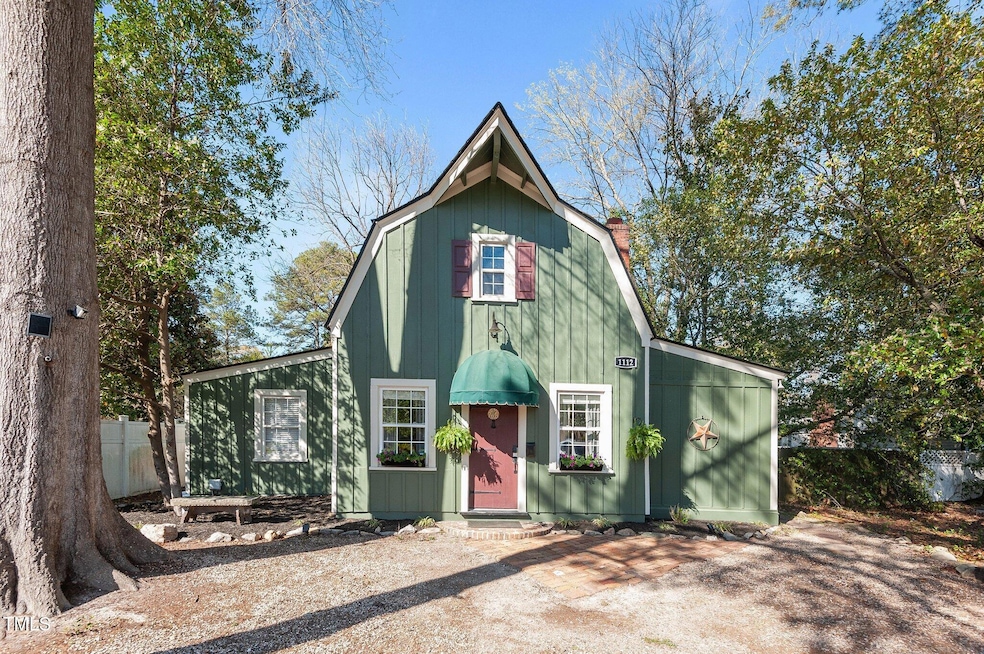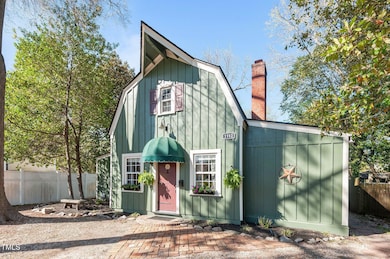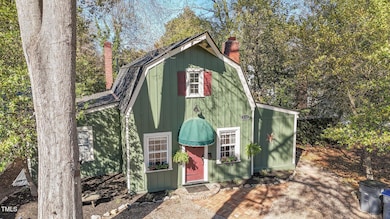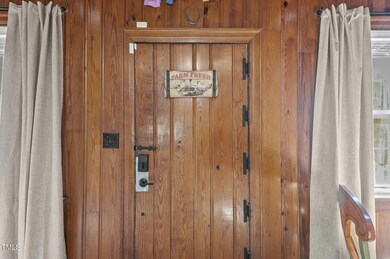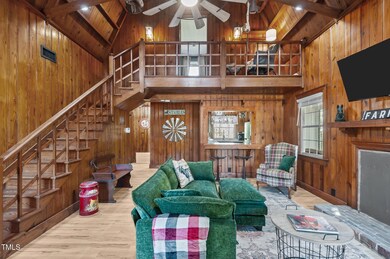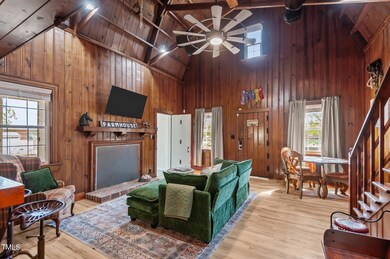
1112 Western Ave Rocky Mount, NC 27804
Estimated payment $1,089/month
Highlights
- Wood Flooring
- Farmhouse Style Home
- No HOA
- Main Floor Primary Bedroom
- Sun or Florida Room
- Living Room
About This Home
Whimsical Barn-Style Retreat Just DowntownStep into storybook charm with this utterly unique barn-style beauty tucked right in the heart of the city. Boasting 3 bedrooms and 1.5 baths, this home is a rare blend of rustic character and urban convenience.From the inviting green façade and old stone bench to the vintage red door and whimsical awning, this cutie will delight. Inside, you'll find a cozy yet spacious open-concept living area with soaring vaulted ceilings, warm wood paneling, and vintage-like farm fan. This sweet barn brings all the charm of a countryside cabin—with all the perks of city living.The main living space features wooden beams , a fun bar pass-through, and architectural details you won't find anywhere else. Perfect for creatives, old-soul romantics, or anyone seeking a home that's anything but cookie-cutter.Tucked on a peaceful street just minutes from local favorites, this one-of-a-kind gem is your chance to own a little magic in the middle of it all.Come fall in love—homes like this don't come around often.New roof in December 2024, All New Stainless Steel Appliances in Kitchen, Updated Main Bath 2025, Updated 1/2 Bath. Large Sunroom. Owner Financing Possible.5 Mins drive to Rocky Mount Mills for breweries and live music, Walk to Best Friends Dog Park, easy walk to City Lake, Sam's Club 5 mins. Nash Hospital 10 mins. Easy Access to 64 and 95. Absolutely move in ready. Buy all the furnishings as well, just bring your toothbrush!
Home Details
Home Type
- Single Family
Est. Annual Taxes
- $1,496
Year Built
- Built in 1949
Home Design
- Farmhouse Style Home
- Cottage
- Rustic Architecture
- Bungalow
- Slab Foundation
- Shingle Roof
- Board and Batten Siding
- Wood Siding
Interior Spaces
- 1,176 Sq Ft Home
- 1.5-Story Property
- Living Room
- Sun or Florida Room
Flooring
- Wood
- Laminate
- Vinyl
Bedrooms and Bathrooms
- 3 Bedrooms
- Primary Bedroom on Main
Parking
- 2 Parking Spaces
- 2 Open Parking Spaces
Schools
- Winstead Avenue Elementary School
- Rocky Mount Middle School
- Rocky Mount High School
Additional Features
- 9,975 Sq Ft Lot
- Central Heating and Cooling System
Community Details
- No Home Owners Association
- Mayo Heights Subdivision
Listing and Financial Details
- Assessor Parcel Number 027692
Map
Home Values in the Area
Average Home Value in this Area
Tax History
| Year | Tax Paid | Tax Assessment Tax Assessment Total Assessment is a certain percentage of the fair market value that is determined by local assessors to be the total taxable value of land and additions on the property. | Land | Improvement |
|---|---|---|---|---|
| 2024 | $779 | $49,100 | $8,520 | $40,580 |
| 2023 | $329 | $49,100 | $0 | $0 |
| 2022 | $336 | $49,100 | $8,520 | $40,580 |
| 2021 | $329 | $49,100 | $8,520 | $40,580 |
| 2020 | $329 | $49,100 | $8,520 | $40,580 |
| 2019 | $329 | $49,100 | $8,520 | $40,580 |
| 2018 | $329 | $49,100 | $0 | $0 |
| 2017 | $345 | $51,470 | $0 | $0 |
| 2015 | $530 | $79,140 | $0 | $0 |
| 2014 | $513 | $76,560 | $0 | $0 |
Property History
| Date | Event | Price | Change | Sq Ft Price |
|---|---|---|---|---|
| 04/26/2025 04/26/25 | For Sale | $173,000 | +100.0% | $147 / Sq Ft |
| 09/26/2024 09/26/24 | Sold | $86,500 | +1.8% | $73 / Sq Ft |
| 07/20/2024 07/20/24 | Pending | -- | -- | -- |
| 07/16/2024 07/16/24 | For Sale | $85,000 | +119.4% | $72 / Sq Ft |
| 07/11/2018 07/11/18 | Sold | $38,750 | 0.0% | $35 / Sq Ft |
| 06/14/2018 06/14/18 | Pending | -- | -- | -- |
| 05/01/2018 05/01/18 | For Sale | $38,750 | -- | $35 / Sq Ft |
Deed History
| Date | Type | Sale Price | Title Company |
|---|---|---|---|
| Warranty Deed | $86,500 | None Listed On Document | |
| Warranty Deed | -- | None Available | |
| Special Warranty Deed | -- | None Available | |
| Special Warranty Deed | -- | None Available | |
| Trustee Deed | $36,000 | None Available | |
| Warranty Deed | $79,500 | None Available | |
| Warranty Deed | -- | None Available | |
| Special Warranty Deed | $25,000 | None Available |
Mortgage History
| Date | Status | Loan Amount | Loan Type |
|---|---|---|---|
| Open | $90,000 | Construction | |
| Previous Owner | $78,464 | FHA |
Similar Homes in Rocky Mount, NC
Source: Doorify MLS
MLS Number: 10092164
APN: 3850-17-11-9130
- 126 S Harris St
- 1101 Sunset Ave
- 1001 Sunset Ave
- 835 Sunset Ave
- 827 Sunset Ave
- 1319 W Thomas St
- 216 S Tillery St
- 121 N Tillery St
- 424 N Vyne St
- 508 N Harris St
- 516 S Pine St
- 305 S Howell St
- 1522 W Thomas St
- 715 Star St
- 921 O Berry St
- 700 S Pine St
- 726 Burton St
- 711 S Pine St
- 308 S Pearl St
- 824 S Tillery St
