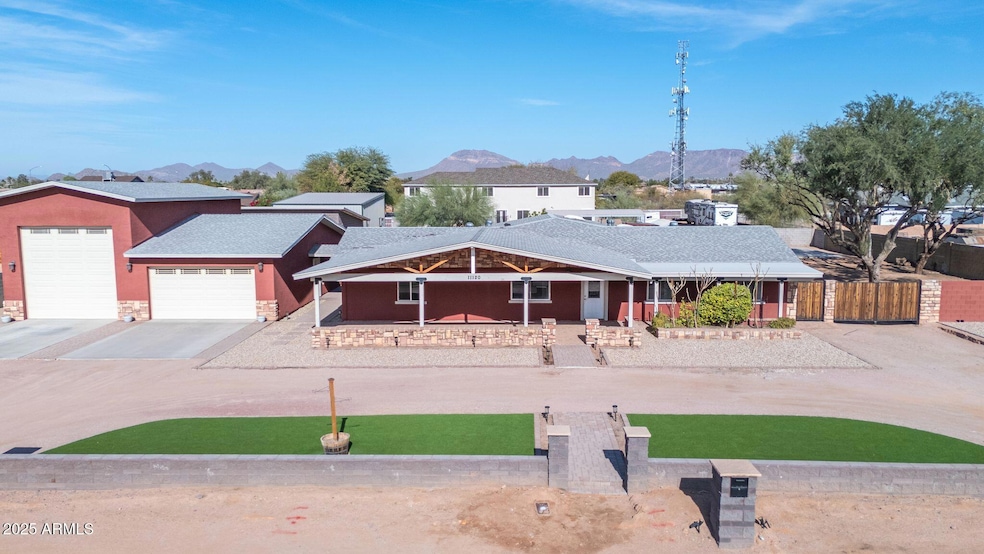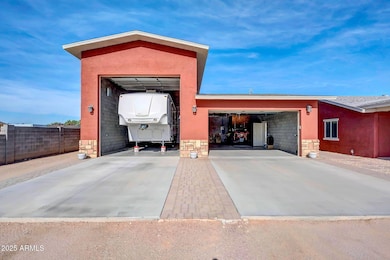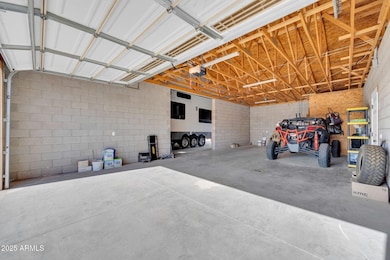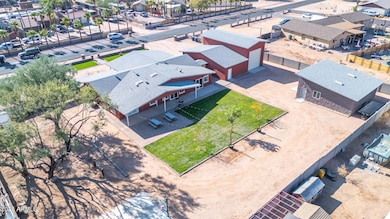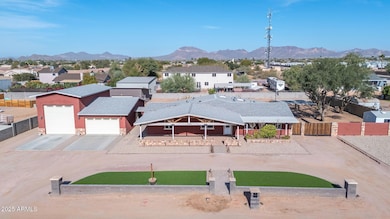
11120 E Grove St Mesa, AZ 85208
Superstition Country NeighborhoodEstimated payment $5,276/month
Highlights
- Horses Allowed On Property
- RV Garage
- Two Primary Bathrooms
- Franklin at Brimhall Elementary School Rated A
- 0.77 Acre Lot
- Mountain View
About This Home
BACK ON MARKET, Buyer could not perform. SELLER HAS THE APPRASIAL IN HAND...Welcome to this remarkable property nestled on a spacious 3/4 Acre lot with no HOA restrictions! The home boasts exceptional curb appeal highlighted by a circular driveway, charming stone facade, and a relaxing front patio. The property features a 40'X42' 3-car garage, RV Garage, and Workshop with electrical amenities. The main RV and car garage, constructed with durable block materials, includes a lifted truck height door on the right and an RV height door on the left, all situated on a solid concrete foundation. With over $250k in value, these garages are less than 5 years old, ensuring modern functionality and durability. Step inside to discover a pristine interior adorned with gleaming tile flooring and a well-thought-out open concept. The kitchen is a chef's delight, equipped with staggered wood cabinets, stainless steel appliances, quartz counters, and an inviting island with a breakfast bar.
The main bedroom is a luxurious retreat with backyard access and an opulent ensuite featuring dual sinks, a soaking tub, and a refreshing raindrop shower. The expansive backyard is perfect for entertaining, offering a stone patio and grassy areas for outdoor enjoyment and a built in basketball court. Don't miss out on the opportunity to make this exceptional property your own!
Home Details
Home Type
- Single Family
Est. Annual Taxes
- $3,096
Year Built
- Built in 1989
Lot Details
- 0.77 Acre Lot
- Desert faces the front and back of the property
- Block Wall Fence
- Front and Back Yard Sprinklers
- Sprinklers on Timer
- Grass Covered Lot
Parking
- 13 Car Detached Garage
- 4 Open Parking Spaces
- RV Garage
Home Design
- Wood Frame Construction
- Composition Roof
- Stucco
Interior Spaces
- 2,600 Sq Ft Home
- 1-Story Property
- Ceiling height of 9 feet or more
- Ceiling Fan
- Double Pane Windows
- Tile Flooring
- Mountain Views
Kitchen
- Eat-In Kitchen
- Breakfast Bar
- Built-In Microwave
- Kitchen Island
- Granite Countertops
Bedrooms and Bathrooms
- 5 Bedrooms
- Two Primary Bathrooms
- Primary Bathroom is a Full Bathroom
- 3.5 Bathrooms
- Dual Vanity Sinks in Primary Bathroom
- Bathtub With Separate Shower Stall
Schools
- Brinton Elementary School
- Smith Junior High School
- Skyline High School
Utilities
- Cooling Available
- Heating Available
- Septic Tank
- High Speed Internet
- Cable TV Available
Additional Features
- No Interior Steps
- Outdoor Storage
- Horses Allowed On Property
Community Details
- No Home Owners Association
- Association fees include no fees
- Desert Village 3 Lt 1 7 22 35 50 63 78 84 Subdivision
Listing and Financial Details
- Tax Lot 16
- Assessor Parcel Number 220-75-009
Map
Home Values in the Area
Average Home Value in this Area
Tax History
| Year | Tax Paid | Tax Assessment Tax Assessment Total Assessment is a certain percentage of the fair market value that is determined by local assessors to be the total taxable value of land and additions on the property. | Land | Improvement |
|---|---|---|---|---|
| 2025 | $3,096 | $37,305 | -- | -- |
| 2024 | $3,132 | $35,529 | -- | -- |
| 2023 | $3,132 | $54,980 | $10,990 | $43,990 |
| 2022 | $3,063 | $45,020 | $9,000 | $36,020 |
| 2021 | $3,147 | $44,480 | $8,890 | $35,590 |
| 2020 | $1,763 | $32,510 | $6,500 | $26,010 |
| 2019 | $1,633 | $28,160 | $5,630 | $22,530 |
| 2018 | $1,560 | $22,720 | $4,540 | $18,180 |
| 2017 | $1,511 | $21,380 | $4,270 | $17,110 |
| 2016 | $1,483 | $19,320 | $3,860 | $15,460 |
| 2015 | $1,400 | $17,410 | $3,480 | $13,930 |
Property History
| Date | Event | Price | Change | Sq Ft Price |
|---|---|---|---|---|
| 03/12/2025 03/12/25 | For Sale | $899,000 | 0.0% | $346 / Sq Ft |
| 02/03/2025 02/03/25 | Pending | -- | -- | -- |
| 01/06/2025 01/06/25 | For Sale | $899,000 | +542.1% | $346 / Sq Ft |
| 03/31/2012 03/31/12 | Sold | $140,000 | -29.3% | $64 / Sq Ft |
| 03/05/2012 03/05/12 | Pending | -- | -- | -- |
| 02/27/2012 02/27/12 | For Sale | $197,900 | -- | $90 / Sq Ft |
Deed History
| Date | Type | Sale Price | Title Company |
|---|---|---|---|
| Interfamily Deed Transfer | -- | Driggs Title Agency Inc | |
| Interfamily Deed Transfer | -- | None Available | |
| Interfamily Deed Transfer | -- | None Available | |
| Warranty Deed | $140,000 | Chicago Title | |
| Interfamily Deed Transfer | -- | Chicago Title | |
| Interfamily Deed Transfer | -- | Chicago Title | |
| Quit Claim Deed | -- | None Available | |
| Joint Tenancy Deed | -- | -- | |
| Quit Claim Deed | -- | -- | |
| Quit Claim Deed | -- | First American Title |
Mortgage History
| Date | Status | Loan Amount | Loan Type |
|---|---|---|---|
| Open | $150,000 | New Conventional | |
| Open | $301,000 | New Conventional | |
| Closed | $300,000 | New Conventional | |
| Previous Owner | $15,000 | Unknown | |
| Previous Owner | $172,975 | FHA | |
| Previous Owner | $136,451 | FHA | |
| Previous Owner | $120,000 | Unknown | |
| Previous Owner | $71,206 | FHA |
Similar Homes in Mesa, AZ
Source: Arizona Regional Multiple Listing Service (ARMLS)
MLS Number: 6800583
APN: 220-75-009
- 639 S 111th Place
- 11337 E Elena Ave
- 11107 E Wier Ave
- 11359 E Elena Ave
- 11362 E Emelita Ave
- 11023 E Florian Ave
- 702 S Meridian Rd Unit 319
- 702 S Meridian Rd Unit 31
- 702 S Meridian Rd Unit 982
- 702 S Meridian Rd Unit 782
- 702 S Meridian Rd Unit 281
- 702 S Meridian Rd Unit 173
- 702 S Meridian Rd Unit 442
- 702 S Meridian Rd Unit 1045
- 702 S Meridian Rd Unit 920
- 702 S Meridian Rd Unit 1072
- 702 S Meridian Rd Unit 675
- 702 S Meridian Rd Unit 648
- 702 S Meridian Rd Unit 125
- 702 S Meridian Rd Unit 671
