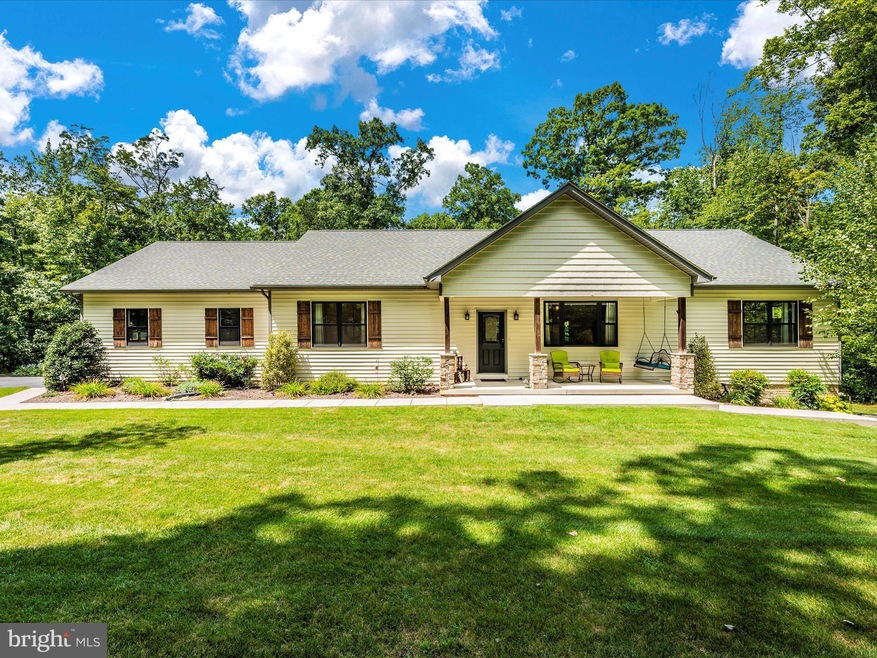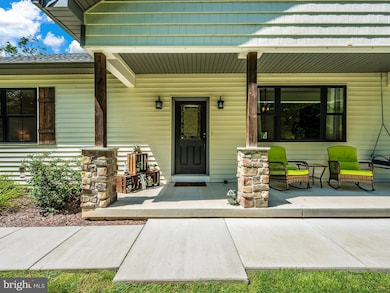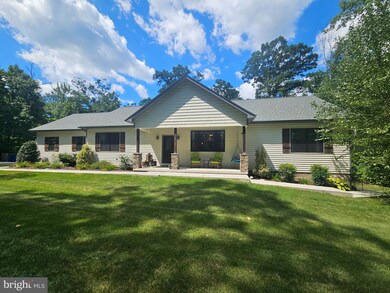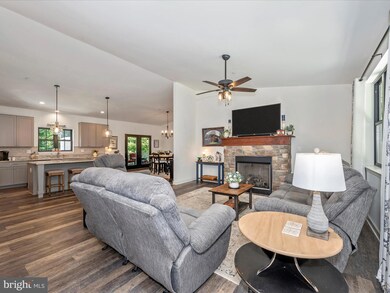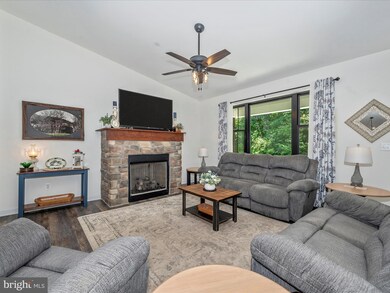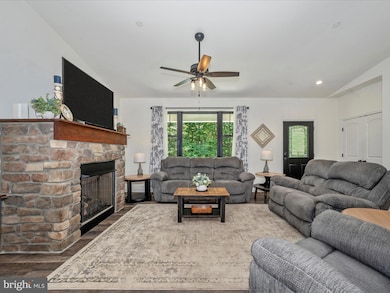
11121 Coppermine Rd Woodsboro, MD 21798
Woodsboro NeighborhoodHighlights
- Second Kitchen
- Eat-In Gourmet Kitchen
- 4.37 Acre Lot
- Walkersville High School Rated A-
- Panoramic View
- Open Floorplan
About This Home
As of September 2024OPEN HOUSE *** This Sat. Aug 17 ... 1-4 PM- Get ready to see this turn key like New 4/5 Bed 3 Bath Rancher boasting nearly 4000 sq ft with In-Law Basement Apt. on 4.37 Acre level lot. This 2018 custom built gem features an amazing open floor plan concept with oversized custom darker plated window allowing for lots of natural light. 1st Floor bedroom suite with both His/Hers walk in closets. Tile Bathrooms with Showers and sep. toilet room & dual vanities. Gourmet Granite Kitchen, SS Appliances, with plenty of 42" solid wood cabinets, large corner pantry, eat at island, cooktop stove with downdraft, cathedral ceiling 9' + with rec. and pendant lights. The cozy family room features a gas fireplace, mantle and luxury flooring all through. Relax on your private 12x18 screened in sunroom with rec. lights and fan. The Fully finished walk out private entrance basement- In -Law apartment features 1 -2 bedrooms, large open full bath with laundry, walk in tile shower, full kitchen and open floor plan. There is also a water treatment system, softener, sprinkler system sump pump and much more. Bring the truck that fits in the oversized garage that has plenty of storage and work areas. There are 2 large storage sheds, fire pit and new custom built Gazebo for all your entertaining enjoyment. Enjoy the privacy and country living yet an easy commute to Frederick and all shopping awaits. This is a MUST SEE !!
Home Details
Home Type
- Single Family
Est. Annual Taxes
- $5,337
Year Built
- Built in 2018
Lot Details
- 4.37 Acre Lot
- Rural Setting
- Secluded Lot
- Level Lot
- Wooded Lot
- Backs to Trees or Woods
- Property is in excellent condition
Parking
- 2 Car Direct Access Garage
- 5 Driveway Spaces
- Oversized Parking
- Parking Storage or Cabinetry
- Side Facing Garage
- Garage Door Opener
- Circular Driveway
- Shared Driveway
Property Views
- Panoramic
- Scenic Vista
- Woods
Home Design
- Rambler Architecture
- Block Foundation
- Batts Insulation
- Rigid Insulation
- Architectural Shingle Roof
- Shake Siding
- Vinyl Siding
- Stick Built Home
Interior Spaces
- Property has 2 Levels
- Open Floorplan
- Cathedral Ceiling
- Ceiling Fan
- Recessed Lighting
- Gas Fireplace
- Double Pane Windows
- Insulated Windows
- Window Screens
- French Doors
- Family Room Off Kitchen
- Dining Room
- Luxury Vinyl Plank Tile Flooring
- Attic
Kitchen
- Eat-In Gourmet Kitchen
- Second Kitchen
- Electric Oven or Range
- Stove
- Down Draft Cooktop
- Built-In Microwave
- Ice Maker
- Dishwasher
- Stainless Steel Appliances
- Kitchen Island
- Upgraded Countertops
- Disposal
Bedrooms and Bathrooms
- Walk-In Closet
Laundry
- Laundry on main level
- Dryer
- Washer
Finished Basement
- Heated Basement
- Walk-Out Basement
- Basement Fills Entire Space Under The House
- Side Basement Entry
- Sump Pump
- Laundry in Basement
- Basement Windows
Accessible Home Design
- Doors are 32 inches wide or more
- Level Entry For Accessibility
Eco-Friendly Details
- Energy-Efficient Windows
Outdoor Features
- Enclosed patio or porch
- Outbuilding
Schools
- New Midway/Woodsboro Elementary School
- Walkersville Middle School
- Walkersville High School
Utilities
- Central Air
- Heat Pump System
- Heating System Powered By Leased Propane
- Vented Exhaust Fan
- Underground Utilities
- 200+ Amp Service
- Propane
- Water Treatment System
- Well
- Electric Water Heater
- Septic Tank
Community Details
- No Home Owners Association
Listing and Financial Details
- Tax Lot 1
- Assessor Parcel Number 1111292097
Map
Home Values in the Area
Average Home Value in this Area
Property History
| Date | Event | Price | Change | Sq Ft Price |
|---|---|---|---|---|
| 09/25/2024 09/25/24 | Sold | $765,000 | 0.0% | $215 / Sq Ft |
| 08/19/2024 08/19/24 | Pending | -- | -- | -- |
| 08/14/2024 08/14/24 | For Sale | $765,000 | +705.3% | $215 / Sq Ft |
| 10/31/2017 10/31/17 | Sold | $95,000 | -13.6% | -- |
| 09/22/2017 09/22/17 | Pending | -- | -- | -- |
| 09/09/2017 09/09/17 | For Sale | $109,900 | -- | -- |
Tax History
| Year | Tax Paid | Tax Assessment Tax Assessment Total Assessment is a certain percentage of the fair market value that is determined by local assessors to be the total taxable value of land and additions on the property. | Land | Improvement |
|---|---|---|---|---|
| 2024 | $5,612 | $500,700 | $0 | $0 |
| 2023 | $5,112 | $455,400 | $0 | $0 |
| 2022 | $4,851 | $410,100 | $133,100 | $277,000 |
| 2021 | $4,584 | $394,767 | $0 | $0 |
| 2020 | $4,495 | $379,433 | $0 | $0 |
| 2019 | $4,317 | $364,100 | $118,100 | $246,000 |
| 2018 | $1,384 | $118,100 | $118,100 | $0 |
| 2017 | $1,372 | $118,100 | $0 | $0 |
| 2016 | $1,652 | $118,100 | $0 | $0 |
| 2015 | $1,652 | $118,100 | $0 | $0 |
| 2014 | $1,652 | $118,100 | $0 | $0 |
Mortgage History
| Date | Status | Loan Amount | Loan Type |
|---|---|---|---|
| Open | $359,736 | New Conventional | |
| Closed | $356,947 | New Conventional | |
| Closed | $345,235 | New Conventional | |
| Closed | $61,750 | New Conventional |
Deed History
| Date | Type | Sale Price | Title Company |
|---|---|---|---|
| Deed | $95,000 | Blue Ridge Title Co | |
| Interfamily Deed Transfer | -- | Blue Ridge Title Co |
Similar Home in Woodsboro, MD
Source: Bright MLS
MLS Number: MDFR2052722
APN: 11-292097
- 11 Rosewood Ct Unit 101
- 104 S 2nd St
- 12 N 2nd St
- 2 Thru 6 Main St
- 0 Muth Rd
- 14 James St
- 12446 Renner Rd
- 11584 Liberty Oak Dr
- 9242 Oak Tree Cir
- 9203 Oak Tree Cir
- 10242 Daysville Rd
- 10236 Daysville Rd
- 9575 Woodland Dr
- 11930 Main St
- 11920 Liberty Rd Unit 207B
- 11940 Main St
- 11939 South St
- 0 Legore Rd
- 12061 & 12059 Main St
- 12113 Main St
